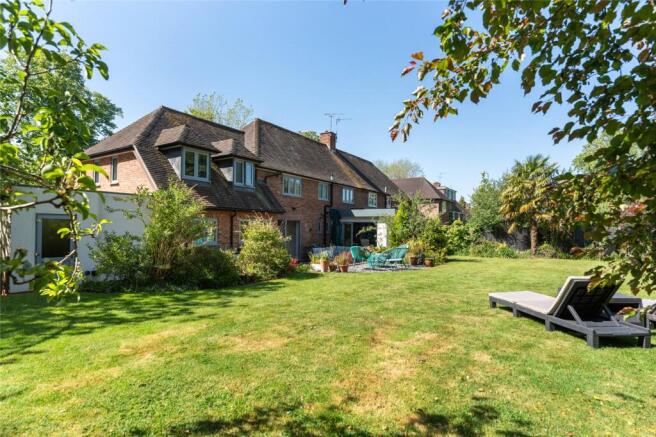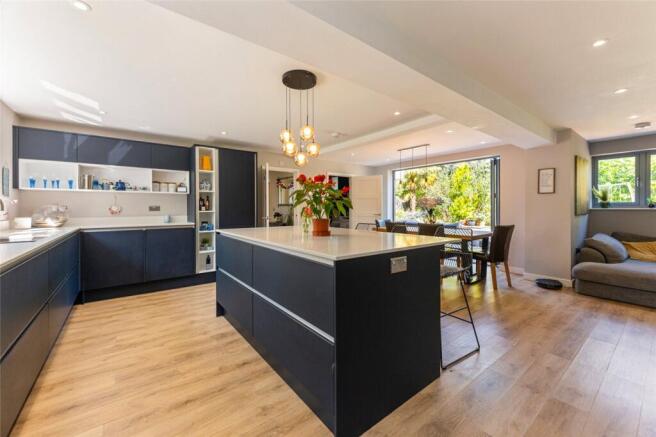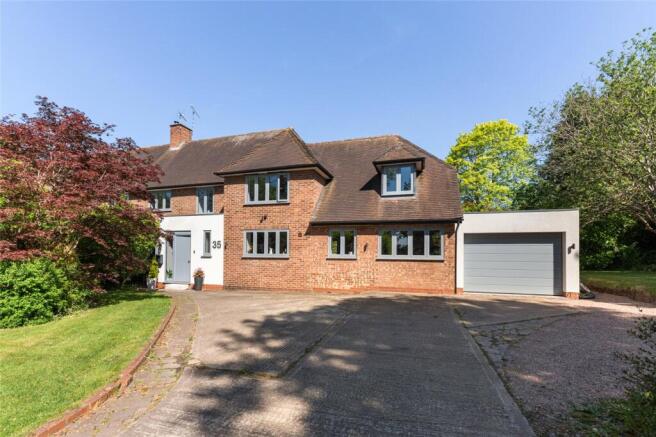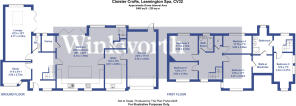
Cloister Crofts, Leamington Spa, Warwickshire, CV32

- PROPERTY TYPE
Semi-Detached
- BEDROOMS
5
- BATHROOMS
2
- SIZE
2,465 sq ft
229 sq m
- TENUREDescribes how you own a property. There are different types of tenure - freehold, leasehold, and commonhold.Read more about tenure in our glossary page.
Freehold
Key features
- Highly Desirable North Leamington Spa Location
- Easy Access to Neaby Schools and Town Centre
- 5 Double Bedrooms
- Stunning Open Plan Kitchen/Diner/Snug
- Formal Sitting Rooms with Bi-Folding Doors
- 2 Family Bathrooms
- Master Bedroom Suite with Walk In Wardrobe
- Useful Utility Room and Seperate Pantry
- Attached Garage with Hormann Rolling Shutters
- Beautiful Mature Gardens with Sun Drenched Patio
Description
Tastefully renovated by the current owners, this substantial residence offers stylish, contemporary living across two floors, extending to approximately 2,465 sq ft, and is ideally suited for modern family life.
Upon arrival, a spacious entrance hallway welcomes guests and offers access to the principal reception rooms as well as stairs to the first floor. A practical coat and boot area, a cloakroom/WC, and useful under-stairs storage are also accessed via the entrance hall. Underfloor heating runs the length and breadth of the ground floor.
At the heart of the home lies a stunning open-plan kitchen/dining room with an adjoining snug, featuring a secondary staircase to the first floor. This versatile and contemporary space is perfect for both family life and entertaining, with large bi-folding doors opening onto the rear patio and garden, bathing the space in natural light.
The kitchen itself is thoughtfully designed with a large central island, illuminated by stylish pendant and under counter mood lighting, and boasts a suite of high-quality integrated appliances including twin dishwashers, induction hobs, double ovens, and a Quooker tap. A walk-in pantry provides excellent additional storage, while the generous countertops offer abundant workspace.
Adjoining the kitchen is a large utility room, fitted with a farmhouse-style sink and ample space for both a washing machine and tumble dryer—ideally suited to the needs of a busy household. Internal access to the garage is available from the utility, with the garage benefitting from full electrics, lighting, a Hormann rolling-shutter door (with Bluetooth connectivity), and access to the rear garden.
To the rear of the house, a formal sitting room offers bi-folding doors to the terrace and a large picture window that beautifully frames the garden beyond. A versatile study/playroom with front-facing windows completes the ground floor accommodation.
The central staircase leads to a bright and spacious landing, providing access to four of the five well-proportioned double bedrooms and a stylish family bathroom.
The master bedroom, situated at the centre of the first floor, is a generous double with large windows, a beautifully fitted walk-in wardrobe featuring custom-built shelving and hanging space, and access to a sleek Jack-and-Jill en-suite shower room. This en-suite also connects to the secondary landing, accessible via the snug’s staircase.
There are four further double bedrooms of varying sizes, one of which also benefits from access to the Jack-and-Jill bathroom. The family bathroom is finished in a modern style and includes a bath with overhead shower, WC, and standalone basin.
Externally, the house is framed by a lush wrap-around lawn, bordered by flowerbeds, shrubs and mature trees that provide privacy and a tranquil, green outlook. A central patio, accessed by elegant bi-folding doors—one from the dining area and another from the sitting room—is ideal for alfresco dining, and entertaining guests. There is driveway parking for up to four vehicles in addition to the garage, and EV car charging is provided.
** Agents Notes: Future owners have unrivalled potential for future expansion in both the sizeable loft (with precedence on Cloister Crofts) and a single-floor dwelling in the garden, subject to the necessary permissions. Wiring is in place for the installation of electronic gates at the entrance to the property. **
Material Information:
Council Tax: Band F
Local Authority: Warwick District Council Broadband: Ultrafast Broadband Available (Checked on Ofcom May 2025)
Mobile Coverage: Limited/Likely Coverage (Checked on Ofcom May 2025)
Heating: Gas Central Heating
Listed: No
Tenure: Freehold
Location:
Set on this highly desirable road in the sought after Leamington Spa suburb of Lillington, Cloister Crofts is perfectly located for those searching for space and tranquility, a short walk from the centre of town, (1.1 miles).
Leamington Spa is renowned for its historic charm, parks, and spa heritage. The elegant Royal Pump Rooms and Gardens (1.4 miles), the beautifully landscaped Jephson Gardens (1.2 miles), and the open spaces of Newbold Comyn (1.6 miles) are all within close proximity. For shopping and dining, Regent Street (1.4 miles), Warwick Street (1.3 miles), and The Parade (1.1 miles) offer a wide selection of boutiques, cafés, and restaurants.
Sporting and leisure opportunities are abundant in the local area. Popular clubs nearby include Leamington Lawn Tennis Club (1.5 miles), Warwick Boat Club (3.6 miles), and Leamington Rugby Club—all easily accessible from Cloister Crofts.
Families will appreciate the excellent range of schools nearby. Telford Infant School (1.1 miles), Lillington Primary School (0.4 miles), North Leamington School (0.7 miles), Kingsley School (0.8 miles) and Arnold Lodge (0.9 miles) are all within walking distance. Esteemed independent options such as Warwick School (3.2 miles), Kings High School (4 miles), Princethorpe College (6.8 miles), and Rugby School (13.2 miles) are also within convenient reach.
Cloister Crofts is well-positioned for travel across the region and beyond. Leamington Spa train station (2.8 miles) offers direct services to London Marylebone (approx. 1 hour 20 minutes) and Birmingham (approx. 33 minutes). The national motorway network is easily accessed via multiple junctions of the M40, and Birmingham International Airport is just 17.5 miles away.
Brochures
Web DetailsParticulars- COUNCIL TAXA payment made to your local authority in order to pay for local services like schools, libraries, and refuse collection. The amount you pay depends on the value of the property.Read more about council Tax in our glossary page.
- Band: F
- PARKINGDetails of how and where vehicles can be parked, and any associated costs.Read more about parking in our glossary page.
- Garage,Driveway,Off street
- GARDENA property has access to an outdoor space, which could be private or shared.
- Yes
- ACCESSIBILITYHow a property has been adapted to meet the needs of vulnerable or disabled individuals.Read more about accessibility in our glossary page.
- No wheelchair access
Cloister Crofts, Leamington Spa, Warwickshire, CV32
Add an important place to see how long it'd take to get there from our property listings.
__mins driving to your place
Get an instant, personalised result:
- Show sellers you’re serious
- Secure viewings faster with agents
- No impact on your credit score
Your mortgage
Notes
Staying secure when looking for property
Ensure you're up to date with our latest advice on how to avoid fraud or scams when looking for property online.
Visit our security centre to find out moreDisclaimer - Property reference LEA250081. The information displayed about this property comprises a property advertisement. Rightmove.co.uk makes no warranty as to the accuracy or completeness of the advertisement or any linked or associated information, and Rightmove has no control over the content. This property advertisement does not constitute property particulars. The information is provided and maintained by Winkworth, Leamington Spa. Please contact the selling agent or developer directly to obtain any information which may be available under the terms of The Energy Performance of Buildings (Certificates and Inspections) (England and Wales) Regulations 2007 or the Home Report if in relation to a residential property in Scotland.
*This is the average speed from the provider with the fastest broadband package available at this postcode. The average speed displayed is based on the download speeds of at least 50% of customers at peak time (8pm to 10pm). Fibre/cable services at the postcode are subject to availability and may differ between properties within a postcode. Speeds can be affected by a range of technical and environmental factors. The speed at the property may be lower than that listed above. You can check the estimated speed and confirm availability to a property prior to purchasing on the broadband provider's website. Providers may increase charges. The information is provided and maintained by Decision Technologies Limited. **This is indicative only and based on a 2-person household with multiple devices and simultaneous usage. Broadband performance is affected by multiple factors including number of occupants and devices, simultaneous usage, router range etc. For more information speak to your broadband provider.
Map data ©OpenStreetMap contributors.





