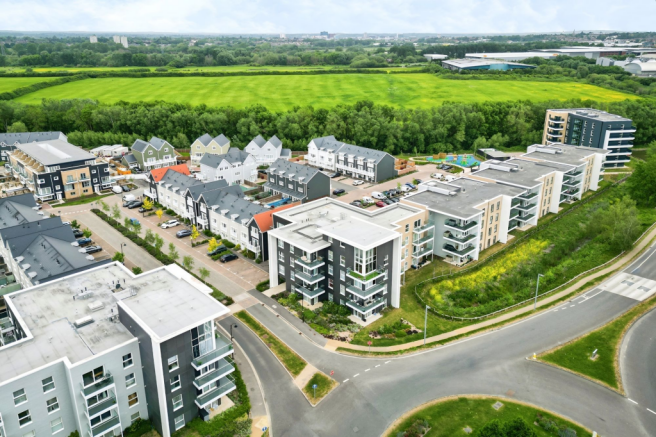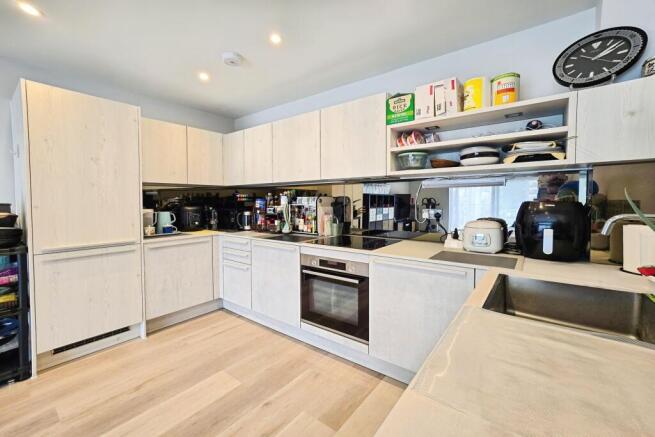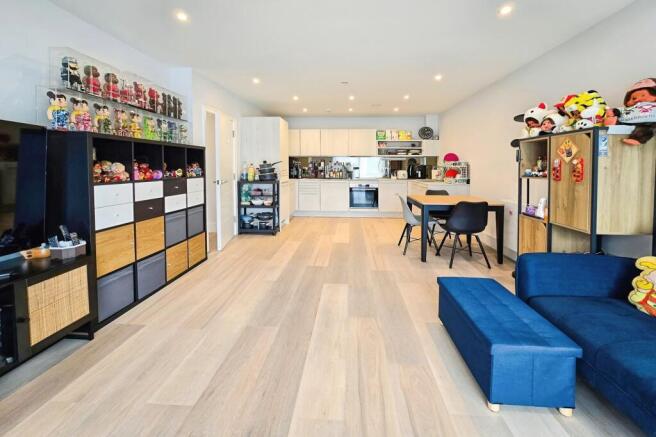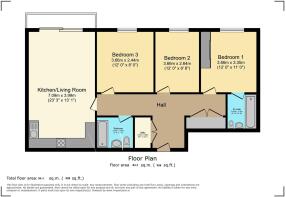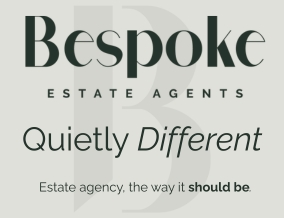
Fairhaven Drive, Reading, RG2

- PROPERTY TYPE
Apartment
- BEDROOMS
3
- BATHROOMS
2
- SIZE
904 sq ft
84 sq m
Key features
- Spacious 3 bedroom apartment (approx. 904 sq ft)
- Private balcony with sliding door access
- Bright open-plan 23' living and kitchen space
- Principal bedroom with en-suite shower room
- First floor with lift and video entry system
- Two stylish bathrooms with modern fittings
- Allocated parking + visitor bays + EV charging
- Large utility cupboard and built-in storage
- Located in Green Park Village near new station
- Offered with no onward chain – move-in ready
Description
Situated in the heart of Green Park Village, this stunning 3double bedroom apartment offers contemporary living and convenience in equal measure. Boasting approximately 904 square feet of living space, this bright and spacious residence is designed for modern comfort. The open-plan living and kitchen space spans an impressive 23 feet, perfect for hosting gatherings or simply relaxing in style. The private balcony, accessible through sliding doors, provides a tranquil outdoor retreat, ideal for soaking in the views of the surrounding area. With two stylish bathrooms, including an en-suite shower room in the principal bedroom, this property caters to both comfort and luxury.
The first floor location, accessible via lift, ensures ease of access, while the video entry system provides added security and peace of mind. Future-proofed for convenience, the development features allocated parking, visitor bays, and EV charging points, catering to the needs of modern lifestyles. Offering no onward chain, this move-in ready property presents the perfect opportunity for a seamless transition to a new home. With all double bedrooms, gas central heating, and ample storage space, this apartment encapsulates contemporary living at its finest.
Outside, the private balcony serves as an extension of the living space, offering a serene oasis for relaxation and outdoor dining. Positioned to capture natural light and scenic views, it provides a rare and cherished outdoor space for apartment living. Residents can take advantage of the allocated parking space and additional visitor bays on-site, ensuring convenience for hosting guests. With EV charging points available, this development is not only well-equipped for modern living but also environmentally conscious. Embrace a lifestyle of comfort and sophistication in this exceptional property, where every detail has been carefully crafted for the discerning homeowner.
EPC Rating: B
Communal Entrance
Step into a beautifully styled residents' entrance hall, setting the tone for the high-quality living Green Park is known for. Designed with modern comfort and security in mind, this communal space is both welcoming and practical.
Access is controlled via a secure video entry system, which can be conveniently operated from your phone—even when you're away—offering both reassurance and flexibility. From here, residents can take the lift or stairs to all floors, making every apartment easily accessible.
Entrance Hall
As you enter the apartment, you're greeted by a bright, spacious hallway that immediately gives a sense of scale and quality. The layout is both practical and elegant, offering direct access to all main rooms while providing plenty of built-in storage.
There’s a dedicated cupboard ideal for coats, shoes and everyday essentials, plus an exceptionally large walk-in utility cupboard, with plumbing for washing machine, perfect for keeping things tidy and out of sight. With sleek doors, soft lighting, and high-spec flooring throughout, this hallway sets the tone for the stylish living space that follows.
Living Room
7.09m x 3.99m
The heart of the home is this generous open-plan living space—bright, versatile, and perfect for both relaxing and entertaining. Natural light floods in through large sliding doors that lead directly onto a private balcony, giving you that seamless indoor-outdoor feel.
There’s plenty of room for a comfortable sofa setup, media unit, and dining area, making this a fantastic space to wind down or host friends. Radiators keep things cosy all year round, while the neutral tones and wood-effect flooring offer a sleek, modern finish that complements any interior style.
Kitchen
The contemporary kitchen is beautifully designed with a full suite of integrated appliances, including a dishwasher, fridge, freezer, oven and hob, keeping everything streamlined and clutter-free.
Finished in a modern light-wood effect with a contrasting mirrored splashback, the kitchen offers ample cupboard and worktop space, ideal for everyday cooking or entertaining guests. Open-plan to the main living area, it blends form and function effortlessly while remaining part of the social space.
Bedroom One
3.66m x 3.35m
The principal bedroom is generously proportioned and bathed in natural light, with large windows creating a calm and restful atmosphere. There's ample space for a king-size bed and additional furniture, while the plush carpet adds warmth underfoot and radiator to keep you cosy.
This room benefits from its own stylish en-suite shower room and built-in wardrobe storage, making it a perfect retreat at the end of the day. It’s a practical, peaceful and private space, everything you want from a main bedroom.
En-Suite
Serving the main bedroom, the en-suite shower room has been finished to a high standard with large-format tiles, a modern glazed shower enclosure, and a rainfall-style shower head for a premium feel, while a heated towel rail ensures comfort and warmth all year round
There’s a wall-mounted vanity unit with storage, a mirrored cabinet, and a concealed cistern WC, all designed to maximise space and maintain clean lines. It’s a smart and functional space that adds luxury and convenience to everyday living.
Bedroom Two
3.66m x 2.64m
The second bedroom is a well-proportioned double, featuring large windows that let in plenty of natural light and offer a pleasant outlook over the development. Finished in neutral tones with soft carpeting underfoot, it's a comfortable and adaptable space.
Ideal as a guest bedroom, children’s room, or even a stylish home office, this room offers flexibility to suit your lifestyle.
Bedroom Three
3.66m x 2.44m
The third bedroom is a bright and flexible space, currently arranged as a home office and storage area. With full-height windows bringing in natural light and plush carpeting underfoot, radiator for warmth, it's an inviting room with great potential.
Whether you need a third bedroom, a creative workspace, or a quiet study, this room easily adapts to suit your needs—perfect for modern living.
Bathroom
The main bathroom is beautifully finished with sleek, modern tiling and a crisp, neutral palette. It features a full-size bath with a glass shower screen and wall-mounted shower—perfect for long soaks or quick morning routines.
A wall-hung vanity unit provides useful storage, complemented by a mirrored cabinet and built-in shelving niche. There’s also a heated chrome towel rail and concealed cistern WC, completing this stylish, functional space with ease.
Balcony
Accessed directly from the living area via large sliding doors, the private balcony offers a peaceful outdoor space to relax, unwind, or enjoy a morning coffee. With room for a small table and chairs, it’s a lovely extension of your living space—ideal for those warmer months.
Positioned to catch natural light and offering views across the development, it’s a rare and welcome feature in apartment living.
Parking - Allocated parking
The apartment comes with an allocated residents' parking space, along with additional visitor parking available on-site—ideal for hosting family and friends. The development is also future-ready, with EV charging points available, offering convenience for electric vehicle owners.
Disclaimer
While Bespoke Estate Agents strives to provide accurate and up-to-date information, all descriptions, photos, and videos in this advertisement are intended for illustrative purposes only and may not represent the exact condition or features of the property. Prospective buyers are advised to verify the details and arrange a viewing before making any decisions. Bespoke Estate Agents cannot be held liable for any inaccuracies or omissions. All measurements are approximate, and no warranty is given for the accuracy of the information provided. Please consult our terms and conditions for further details.
Brochures
Property Brochure- COUNCIL TAXA payment made to your local authority in order to pay for local services like schools, libraries, and refuse collection. The amount you pay depends on the value of the property.Read more about council Tax in our glossary page.
- Band: C
- PARKINGDetails of how and where vehicles can be parked, and any associated costs.Read more about parking in our glossary page.
- Off street
- GARDENA property has access to an outdoor space, which could be private or shared.
- Ask agent
- ACCESSIBILITYHow a property has been adapted to meet the needs of vulnerable or disabled individuals.Read more about accessibility in our glossary page.
- Ask agent
Fairhaven Drive, Reading, RG2
Add an important place to see how long it'd take to get there from our property listings.
__mins driving to your place
Get an instant, personalised result:
- Show sellers you’re serious
- Secure viewings faster with agents
- No impact on your credit score
Your mortgage
Notes
Staying secure when looking for property
Ensure you're up to date with our latest advice on how to avoid fraud or scams when looking for property online.
Visit our security centre to find out moreDisclaimer - Property reference 4f19917a-467b-4d9f-80be-1ec917ac2ecc. The information displayed about this property comprises a property advertisement. Rightmove.co.uk makes no warranty as to the accuracy or completeness of the advertisement or any linked or associated information, and Rightmove has no control over the content. This property advertisement does not constitute property particulars. The information is provided and maintained by Bespoke Estate Agents, Reading. Please contact the selling agent or developer directly to obtain any information which may be available under the terms of The Energy Performance of Buildings (Certificates and Inspections) (England and Wales) Regulations 2007 or the Home Report if in relation to a residential property in Scotland.
*This is the average speed from the provider with the fastest broadband package available at this postcode. The average speed displayed is based on the download speeds of at least 50% of customers at peak time (8pm to 10pm). Fibre/cable services at the postcode are subject to availability and may differ between properties within a postcode. Speeds can be affected by a range of technical and environmental factors. The speed at the property may be lower than that listed above. You can check the estimated speed and confirm availability to a property prior to purchasing on the broadband provider's website. Providers may increase charges. The information is provided and maintained by Decision Technologies Limited. **This is indicative only and based on a 2-person household with multiple devices and simultaneous usage. Broadband performance is affected by multiple factors including number of occupants and devices, simultaneous usage, router range etc. For more information speak to your broadband provider.
Map data ©OpenStreetMap contributors.
