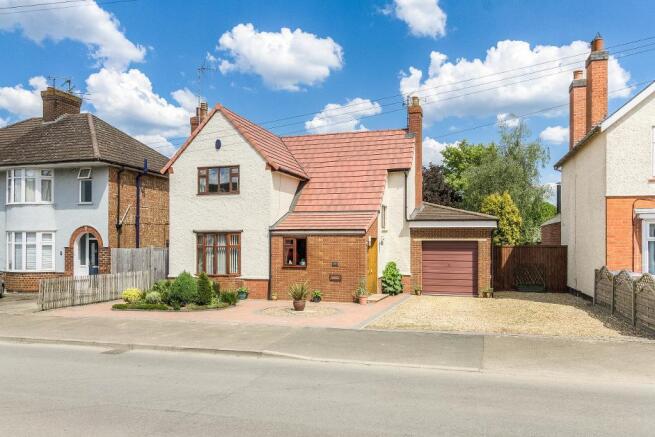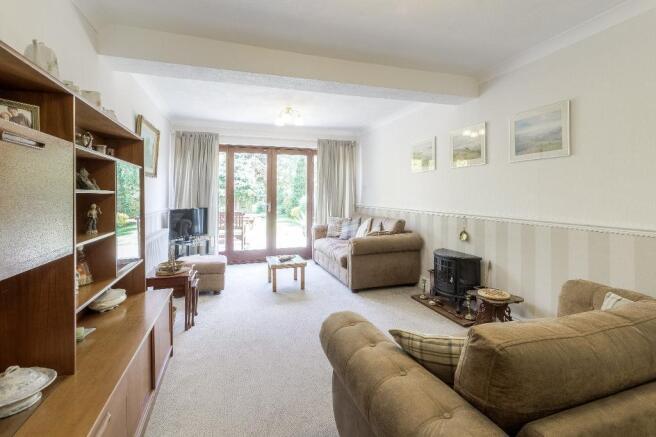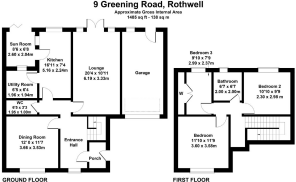Greening Road, Rothwell, Kettering, Northamptonshire, NN14 6JB

- PROPERTY TYPE
Detached
- BEDROOMS
3
- BATHROOMS
1
- SIZE
Ask agent
- TENUREDescribes how you own a property. There are different types of tenure - freehold, leasehold, and commonhold.Read more about tenure in our glossary page.
Freehold
Key features
- DOUBLE PLOT
- BEAUTIFUL REAR GARDEN
- THREE BEDROOMS
- AMPLE OFF ROAD PARKING / SINGLE GARAGE
- NEW ROOF
- UTILITY ROOM & GUEST WC
- SEPARATE RECEPTION ROOMS
- IMMACULATE CONDITION THROUGHOUT
- SOUGHT AFTER LOCATION
- FREEHOLD / COUNCIL TAX C / EPC D
Description
The town is enriched in history with its very own large parish church. In 1204, King John issued a royal charter granting Rothwell the right to hold a market every Monday, the granting of the charter is celebrated annually by holding the Rowell Fair. Easy access to the A14 and 20 minutes from M1 & M6. Kettering railway station is located within 5 miles and is the main line where you can reach London St Pancras International Station within an hour. Family fun days can be spent at the West Lodge Farm Park and Rural Centre or Wicksteed Theme Park. One of the largest children's indoor & soft play areas located at Kettering leisure village. The spectacular Rushton Hall is only two miles away. Rothwell has its own local football and cricket teams.
The town has many public houses and restaurants. For shopping days, visit Rushden Lakes, which is only 16 miles away where you will find a major shopping and leisure complex.
Entrance Porch
Enter the property through a beautiful Oak wooden door on the side elevation into a welcoming entrance porch, featuring decorative ceramic tiled flooring. A further door leads into the main entrance hall.
Entrance Hall
An inviting and spacious entrance hall welcomes you with elegant wood-panelled walls and a continuation of the decorative ceramic tiled flooring. Window to the front elevation fills the space with natural light, while a striking oak staircase rises to the first-floor landing. The hall also benefits from a radiator and provides access to the dining room, kitchen, guest W/C, lounge, and an understairs storage cupboard.
Dining Room
12' 0'' x 11' 6'' (3.66m x 3.53m)
Large bay window to the front elevation allows for ample natural light, complemented by a radiator beneath and deep, characterful skirting boards. Wooden book cases included.
Lounge
20' 3'' x 10' 11'' (6.19m x 3.33m)
A spacious lounge featuring French doors with matching side panels, offering seamless access to the beautiful rear garden. The room is finished with deep skirting boards and includes a radiator for comfort.
Guest W/C
3' 3'' x 6' 4'' (1m x 1.95m)
Finished with a ceramic tiled floor and deep skirting boards, this guest W/C features a close-coupled toilet and a pedestal hand wash basin with splashback tiling. Additional benefits include a built-in storage cupboard and an extractor fan for ventilation.
Kitchen
16' 11'' x 7' 4'' (5.16m x 2.24m)
A charming country-style fitted kitchen featuring a range of wall and base units with complementary wood-effect work surfaces and a ceramic tiled floor. The space includes a stainless steel sink unit with drainer and mixer tap, an electric oven (gas supply available) with stainless steel extractor fan above, and an integrated under-counter fridge. Window overlooks the rear garden, with an additional side window offering a view into the sunroom. Wood-panelled walls add warmth and character, while a breakfast bar provides a relaxed dining area. Door leads through to the utility room.
Utility Room
6' 4'' x 6' 5'' (1.94m x 1.96m)
The utility room is fitted with wall and base level cupboards and includes a stainless steel sink unit with drainer. A cupboard houses the wall-mounted gas fired boiler. There is plumbing and electrical provision for a washing machine, along with space for additional kitchen appliances. The ceramic tiled floor adds practicality, and a rear-facing window offers a view into the sunroom.
Sun Room
8' 6'' x 6' 8'' (2.6m x 2.04m)
A charming room offering a tranquil spot to unwind and enjoy garden views all year round. Bathed in natural light, this inviting space blends seamlessly with the home, making it perfect for morning coffee, quiet reading, or simply relaxing in comfort.
Landing
A window to the side elevation illuminates the stairway landing, which provides access to three bedrooms and the family bathroom.
Bedroom One
11' 9'' x 11' 8'' (3.6m x 3.58m)
Spacious double room featuring a window to the front elevation with a radiator beneath and deep skirting boards.
Bedroom Two
9' 9'' x 10' 9'' (2.98m x 3.3m)
Generous double room with a window overlooking the rear elevation, accompanied by a radiator beneath and deep skirting boards.
Bedroom Three
9' 9'' x 7' 8'' (2.99m x 2.37m)
Single bedroom featuring fitted wardrobes along one wall, a window to the rear elevation with a radiator beneath, deep skirting boards, and a loft hatch.
Family Bathroom
6' 6'' x 6' 6'' (2m x 2m)
Modern white three-piece suite featuring a P-shaped bath with an electric shower overhead and side screen, a large pedestal hand wash basin, and a W/C. The room is finished with floor-to-ceiling ceramic tiled walls and a ceramic tiled floor. An obscure window to the rear provides natural light, complemented by an extractor fan and radiator for added comfort.
Front of Property
Occupying a generous double plot, this property features a charming, low-maintenance paved front garden, ample off-road parking with attractive stone detailing, and a single garage. Lighting to the front of the property with electric and water supply. Gated pedestrian side entrance provides convenient access to the rear of the property.
Rear Garden
The showstopper of all gardens; is a truly delightful and beautifully maintained outdoor space, a private haven that feels worlds away. The current owners have devoted countless hours to nurturing this extended rear garden, and the results are clearly evident. Exiting the property from the lounge, sunroom, or garage, you step onto a large, paved patio area ideal for dining and entertaining. To the right, there is a spacious storage shed beside a pebbled area featuring a charming pond/water feature. On the left, a pathway leads alongside the impeccably maintained lawn toward the garden's rear, where a stunning mix of shrubs, and hedges creates a tranquil setting.
Meandering pathways weave throughout, connecting each area from tranquil seating nooks to vibrant planting beds. Every inch of the garden has been thoughtfully designed and lovingly tended, offering a seamless blend of beauty, tranquillity, and functionality. It is more than a garden – it is an experience.
- COUNCIL TAXA payment made to your local authority in order to pay for local services like schools, libraries, and refuse collection. The amount you pay depends on the value of the property.Read more about council Tax in our glossary page.
- Band: C
- PARKINGDetails of how and where vehicles can be parked, and any associated costs.Read more about parking in our glossary page.
- Yes
- GARDENA property has access to an outdoor space, which could be private or shared.
- Yes
- ACCESSIBILITYHow a property has been adapted to meet the needs of vulnerable or disabled individuals.Read more about accessibility in our glossary page.
- Ask agent
Greening Road, Rothwell, Kettering, Northamptonshire, NN14 6JB
Add an important place to see how long it'd take to get there from our property listings.
__mins driving to your place
Get an instant, personalised result:
- Show sellers you’re serious
- Secure viewings faster with agents
- No impact on your credit score
Your mortgage
Notes
Staying secure when looking for property
Ensure you're up to date with our latest advice on how to avoid fraud or scams when looking for property online.
Visit our security centre to find out moreDisclaimer - Property reference 634134. The information displayed about this property comprises a property advertisement. Rightmove.co.uk makes no warranty as to the accuracy or completeness of the advertisement or any linked or associated information, and Rightmove has no control over the content. This property advertisement does not constitute property particulars. The information is provided and maintained by Results Estate Agents Ltd, Rothwell. Please contact the selling agent or developer directly to obtain any information which may be available under the terms of The Energy Performance of Buildings (Certificates and Inspections) (England and Wales) Regulations 2007 or the Home Report if in relation to a residential property in Scotland.
*This is the average speed from the provider with the fastest broadband package available at this postcode. The average speed displayed is based on the download speeds of at least 50% of customers at peak time (8pm to 10pm). Fibre/cable services at the postcode are subject to availability and may differ between properties within a postcode. Speeds can be affected by a range of technical and environmental factors. The speed at the property may be lower than that listed above. You can check the estimated speed and confirm availability to a property prior to purchasing on the broadband provider's website. Providers may increase charges. The information is provided and maintained by Decision Technologies Limited. **This is indicative only and based on a 2-person household with multiple devices and simultaneous usage. Broadband performance is affected by multiple factors including number of occupants and devices, simultaneous usage, router range etc. For more information speak to your broadband provider.
Map data ©OpenStreetMap contributors.







