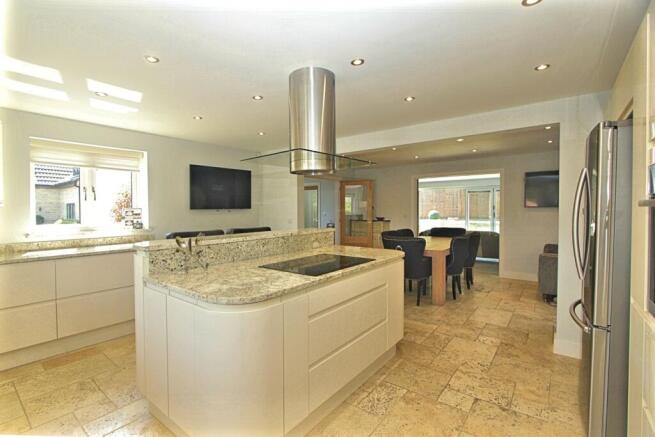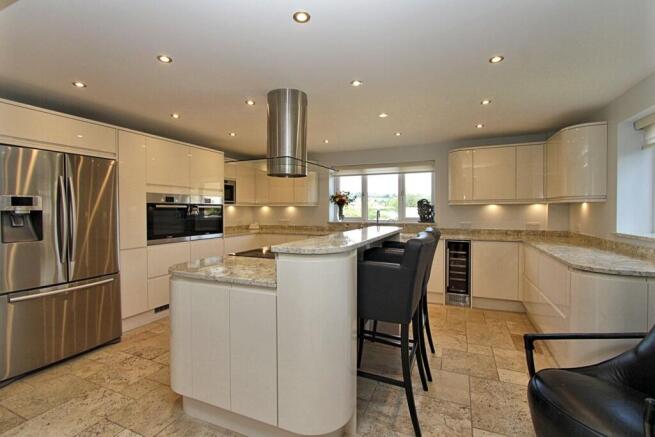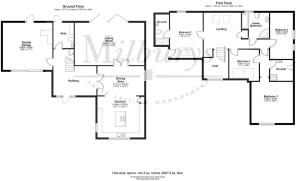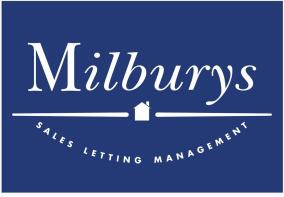Charfield Road, Kingswood, Wotton-under-Edge, GL12
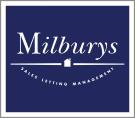
- PROPERTY TYPE
Detached
- BEDROOMS
4
- BATHROOMS
3
- SIZE
Ask agent
- TENUREDescribes how you own a property. There are different types of tenure - freehold, leasehold, and commonhold.Read more about tenure in our glossary page.
Freehold
Key features
- Substantial Detached Four Bedroom Residence
- Four Double Bedrooms - Principle & Guest Bedroom With En-Suite Shower Room
- Underfloor Heating to the Ground Floor
- Tavertine Stone Tiles Throughout The Ground Floor, Grantite Kitchen Worksurfaces and Integrated Appliances
- Elegant Lounge With Bi-fold Doors To Low Maintainence Rear Garden
- Immaculate 'As-New' Finish Throughout
- Views of Wotton Hill and Countryside Beyond
- Within Walking Distance To Kingswood Primary School, SPAR Shop, Kingswood Village Inn and Katharine Lady Berkeley's Secondary School
- Generous Driveway with Ample Vehicular Parking and Integral Double Garage
- Stroud District Council - Band F
Description
‘The Thornes’ is a breathtaking detached residence, standing out with a stunning, contemporary design. Tucked away toward the end of a private development, this property showcases show-home quality throughout. As you step inside, you are greeted by the grand, vaulted entrance hallway where you can access the entire home, with an expansive sun-lit window overhead - a truly iconic feature of this home. Feel the warmth of underfloor heating as you follow enchanting travertine tiles to the social heart of the home – the spacious kitchen diner. Well-appointed and versatile, perfect for formal dining occasions, enjoying moments with loved ones or helping the little ones with homework. Boasting a modern design, offering an abundance of cupboards and granite work surface space, featuring built-in appliances to be included in the sale and an excellent centrepiece island. To the rear, an elegant and tasteful lounge invites you to unwind with a good book, or gathered movie nights to enjoy memories with loved ones. Bifold doors open onto the rear garden, breathing natural light into the space. Additionally, the ground floor includes a practical utility room and WC (in one), and access into the integral garage – perfect for storage or conversion potential, subject to necessary consents. Upstairs, a bright and airy landing leads to four well-proportioned bedrooms and a stunning family bathroom with a freestanding bath and separate shower enclosure. The principal bedroom is a true retreat with expansive views towards Wotton Hill, an en-suite shower room, and interlinking access to bedroom four- perfect for a dressing room, nursery or home office. Bedroom two also boasts en-suite facilities, perfect for families or guests. There is a low-maintenance garden to the rear, predominantly laid with astroturf. An adoring patio area creates the perfect space to enjoy al-fresco dining when the weather allows, and is bordered by raised flower beds, adding a splash of colour and a haven for bees and butterflies. The front is blessed with a selection of plants and shrubs, with an extensive herringbone driveway extending from the property providing generous off-road parking. A short walk to local shops, schools and The Kingswood Village Inn, ‘The Thornes’ effortlessly combines style, comfort and convenience.
The village of Kingswood is located approximately 1.2 miles South West of the market town Wotton-under-Edge. It allows ideal access to the Cotswolds plus the benefit of commuting to Bristol via the M5 Junction 14 which is approximately 4.4 miles away. The village has a lovely Conservation High Street which leads to Kingswood Primary School via the historic stone (former) Abbey gateway. Kingswood is within the catchment for the very popular nearby Katharine Lady Berkeley's secondary school ( the centre of the village there is the local store and The Village Inn Public House. The village has its own park and playing fields.
Brochures
Brochure 1- COUNCIL TAXA payment made to your local authority in order to pay for local services like schools, libraries, and refuse collection. The amount you pay depends on the value of the property.Read more about council Tax in our glossary page.
- Band: F
- PARKINGDetails of how and where vehicles can be parked, and any associated costs.Read more about parking in our glossary page.
- Yes
- GARDENA property has access to an outdoor space, which could be private or shared.
- Yes
- ACCESSIBILITYHow a property has been adapted to meet the needs of vulnerable or disabled individuals.Read more about accessibility in our glossary page.
- Level access
Charfield Road, Kingswood, Wotton-under-Edge, GL12
Add an important place to see how long it'd take to get there from our property listings.
__mins driving to your place
Get an instant, personalised result:
- Show sellers you’re serious
- Secure viewings faster with agents
- No impact on your credit score
Your mortgage
Notes
Staying secure when looking for property
Ensure you're up to date with our latest advice on how to avoid fraud or scams when looking for property online.
Visit our security centre to find out moreDisclaimer - Property reference 28467796. The information displayed about this property comprises a property advertisement. Rightmove.co.uk makes no warranty as to the accuracy or completeness of the advertisement or any linked or associated information, and Rightmove has no control over the content. This property advertisement does not constitute property particulars. The information is provided and maintained by Milburys, Wotton-Under-Edge. Please contact the selling agent or developer directly to obtain any information which may be available under the terms of The Energy Performance of Buildings (Certificates and Inspections) (England and Wales) Regulations 2007 or the Home Report if in relation to a residential property in Scotland.
*This is the average speed from the provider with the fastest broadband package available at this postcode. The average speed displayed is based on the download speeds of at least 50% of customers at peak time (8pm to 10pm). Fibre/cable services at the postcode are subject to availability and may differ between properties within a postcode. Speeds can be affected by a range of technical and environmental factors. The speed at the property may be lower than that listed above. You can check the estimated speed and confirm availability to a property prior to purchasing on the broadband provider's website. Providers may increase charges. The information is provided and maintained by Decision Technologies Limited. **This is indicative only and based on a 2-person household with multiple devices and simultaneous usage. Broadband performance is affected by multiple factors including number of occupants and devices, simultaneous usage, router range etc. For more information speak to your broadband provider.
Map data ©OpenStreetMap contributors.
