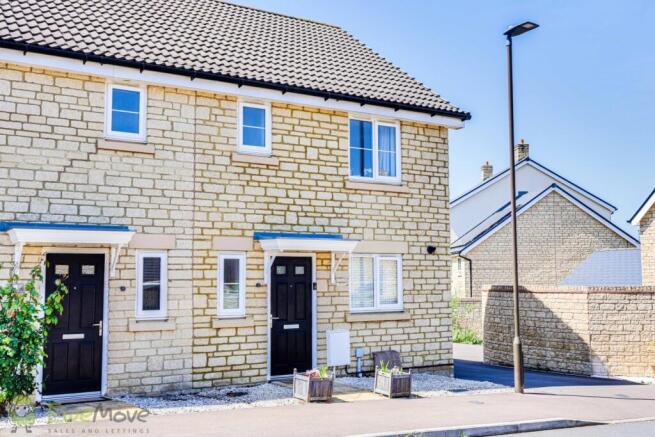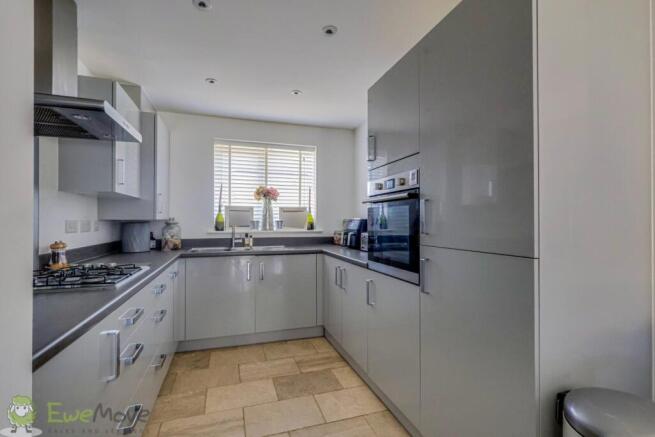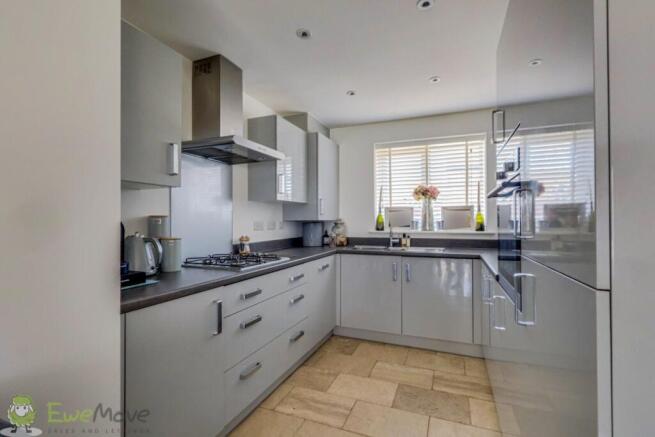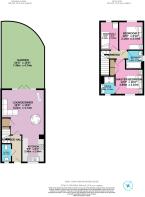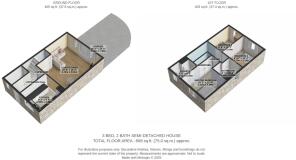Avocet Drive, Brockworth, Gloucester, GL3 4

- PROPERTY TYPE
Semi-Detached
- BEDROOMS
3
- BATHROOMS
2
- SIZE
Ask agent
- TENUREDescribes how you own a property. There are different types of tenure - freehold, leasehold, and commonhold.Read more about tenure in our glossary page.
Freehold
Key features
- Three Bedrooms - Ensuite to Master
- Quiet Position on No-Through Road, near Park and Open Space
- Driveway for 2 Vehicles - EV Charging Point
- Enclosed Low Maintenance South-west Facing Garden
- 4 Years remaining on NHBC Guarantee
- Open-plan Living Space
- Kitchen with Integrated Appliances
- Call Now 24/7 To Book a Viewing
Description
Avocet Drive is a no-through road, leading to Handley Place, this property boasts an open-plan living space with patio doors onto the southwest-facing private garden. with the additional benefits of a driveway for 2 cars and an EV charging point! Built in 2019 by Bovis Homes this house really stands out, and benefits from having an NHBC Warranty until 2029. So don't miss out and book your viewing now!
As you enter the property the hallway provides access to the open-plan kitchen living space and the downstairs cloakroom. A very useful understairs storage space is very handy for hiding away the items you want to hand but not on display.
The open-plan living space incorporates a fantastic kitchen space to the front. The kitchen has lots of cupboard space for storage, along with an integrated fridge freezer, an integrated dishwasher and a washing machine. For cooking, there is an eye-line oven and gas hob. The beautiful limestone flooring adds a touch of luxury to the space, there is also limestone flooring in the hallway as well.
Opening out into the living space this area has plenty of room for a dining table as well as sofas for relaxing on and overlooking the southwest-facing garden through the double patio doors. The flooring in the living space is real wood-engineered flooring.
Moving upstairs you will find three bedrooms and a family bathroom. To the front of the house is the master bedroom, which has the benefit of a built-in wardrobe and an ensuite with a walk-in shower, toilet and floating wash basin.
To the back of the house and overlooking the garden is a further double bedroom alongside a good-sized single. Completing the first floor is the bathroom with a shower over the bath, toilet and floating wash basin.
Outside there is a low-maintenance garden, benefiting from being southwest-facing for getting the best of the days sun. There is a patio area and artificial grass, with planters bordering one side, the shed provides useful storage, and a side-gate provides access to the driveway and EV charging point. The garden is enclosed by a curved Cotswold stone wall.
The property's location in Coopers Edge is very quiet with little traffic, but you also have access to many public footpaths and walkways across Nuthill and Cooper's Hill, perfect for dog walks. Plus, for the big and little kids, you will find a play area just a short walk away, with slides and climbing frames. This is no doubt a fantastic property and area to raise a family.
This property was built in 2019, so also benefits from being covered by the NHBC Warranty until 2029. You will also find the area has access to high-speed fibre broadband.
Location
Avocet Drive is located in Coopers Edge, Brockworth. Brockworth boasts great transport links with easy access to both Gloucester City Centre and Cheltenham, as well as M5 Jct 11a (Southbound) is just 2.5 miles and M5 Jct 11 (Northbound) only 5 miles away. Commuting to London from Gloucester is a breeze with direct trains to Paddington. You will also find within walking distance local shops and a large supermarket, in addition to outstanding nurseries and excellent schools at all levels, primary, junior and secondary.
Please note, that all dimensions on floorplans are approximate / maximums and should not be relied upon for the purposes of floor coverings.
Agents Note - On receipt of an accepted offer we will require ID and Anti-money laundering checks to be submitted, these are charged at £20 per person
Material Information*
Tenure: Freehold
Council: Tewkesbury Borough Council
Tax Band: C - £2,000.11 (2025-26)
Year Built: 2019
Construction: Brick/Stone & Timber Standard (assumed)
Roof: Pitched/Tiled
Electricity: Mains
Water: Mains
Drainage: Mains
Gas: Mains
Flood Risk: VERY LOW
Flood Risk (Surface Water): VERY LOW
Total Plot (Approx): 0.04 Acres
Conservation Area: No
Estimated Broadband Speed: Standard - 3mbps / Superfast - / Ultrafast - 1800mbps
Mobile Signal: EE - Excellent / O2 - Good / Three - Good / Vodafone – Good
Cable/Satellite TV Availability: BT/Sky/Virgin Media
*In accordance with the Consumer Protection from Unfair Trading Regulations 2008, we are required to ensure that all material information in relation to this property is disclosed accurately and transparently. "Material information" refers to anything a potential buyer or tenant would need to know to make an informed decision about the property.
We endeavour to provide details that are true, accurate, and not misleading. However, please note:
The information provided has been prepared in good faith and is based on details supplied by the seller, landlord, or third parties.
We have not tested any services, appliances, or equipment included in the sale or letting.
All measurements, distances, and areas stated are approximate and for guidance only.
Planning permissions, building regulations, or other legal matters should be verified by the buyer's or tenant's solicitor or relevant authority.
Buyers and tenants should carry out their own due diligence and are strongly advised to inspect the property and commission appropriate surveys or checks.
Should you require clarification or further details on any aspect of the property, please contact us before making any transactional decision.
Entrance Hall
2.25m x 2.98m - 7'5" x 9'9"
Front door, door to living space, stairs to first floor, door to cloakroom, radiator
Cloakroom
1.13m x 2.03m - 3'8" x 6'8"
Low-level WC, wash hand basin, window, radiator
Kitchen
2.49m x 2.98m - 8'2" x 9'9"
Range of eye and base level units with laminate worktop, sink, fitted single oven, gas hob, integrated dishwasher, integrated fridge/freezer, integrated washing machine, double glazed window, limestone floor
Lounge Diner
4.74m x 5.01m - 15'7" x 16'5"
Door to hallway, wood engineered flooring, patio door to garden, radiator
First Floor Landing
3.02m x 2.82m - 9'11" x 9'3"
Doors to all bedrooms and family bathroom, loft access hatch
Master Bedroom
3.1m x 3.89m - 10'2" x 12'9"
Door to landing, built in double wardrobe, door to ensuite, double galzed window
Ensuite
1.64m x 2.03m - 5'5" x 6'8"
Shower, Low-level WC, wash hand basin, radiator, double glazed window to front
Bedroom 2
2.7m x 3.14m - 8'10" x 10'4"
Double-glazed window, radiator, door to landing
Bedroom 3
2.03m x 3.14m - 6'8" x 10'4"
Double-glazed window, radiator, door to landing
Bathroom
1.95m x 2.07m - 6'5" x 6'9"
Double glazed window to side, bath with shower over, wash hand basin, low level wc, walk-in shower and radiator
Rear Garden
4.74m x 7.4m - 15'7" x 24'3"
Patio, Cotswold Wall, Borders, artificial grass, side wooden gate
- COUNCIL TAXA payment made to your local authority in order to pay for local services like schools, libraries, and refuse collection. The amount you pay depends on the value of the property.Read more about council Tax in our glossary page.
- Band: TBC
- PARKINGDetails of how and where vehicles can be parked, and any associated costs.Read more about parking in our glossary page.
- Yes
- GARDENA property has access to an outdoor space, which could be private or shared.
- Yes
- ACCESSIBILITYHow a property has been adapted to meet the needs of vulnerable or disabled individuals.Read more about accessibility in our glossary page.
- Ask agent
Avocet Drive, Brockworth, Gloucester, GL3 4
Add an important place to see how long it'd take to get there from our property listings.
__mins driving to your place
Get an instant, personalised result:
- Show sellers you’re serious
- Secure viewings faster with agents
- No impact on your credit score
Your mortgage
Notes
Staying secure when looking for property
Ensure you're up to date with our latest advice on how to avoid fraud or scams when looking for property online.
Visit our security centre to find out moreDisclaimer - Property reference 10667763. The information displayed about this property comprises a property advertisement. Rightmove.co.uk makes no warranty as to the accuracy or completeness of the advertisement or any linked or associated information, and Rightmove has no control over the content. This property advertisement does not constitute property particulars. The information is provided and maintained by EweMove, Covering South West England. Please contact the selling agent or developer directly to obtain any information which may be available under the terms of The Energy Performance of Buildings (Certificates and Inspections) (England and Wales) Regulations 2007 or the Home Report if in relation to a residential property in Scotland.
*This is the average speed from the provider with the fastest broadband package available at this postcode. The average speed displayed is based on the download speeds of at least 50% of customers at peak time (8pm to 10pm). Fibre/cable services at the postcode are subject to availability and may differ between properties within a postcode. Speeds can be affected by a range of technical and environmental factors. The speed at the property may be lower than that listed above. You can check the estimated speed and confirm availability to a property prior to purchasing on the broadband provider's website. Providers may increase charges. The information is provided and maintained by Decision Technologies Limited. **This is indicative only and based on a 2-person household with multiple devices and simultaneous usage. Broadband performance is affected by multiple factors including number of occupants and devices, simultaneous usage, router range etc. For more information speak to your broadband provider.
Map data ©OpenStreetMap contributors.
