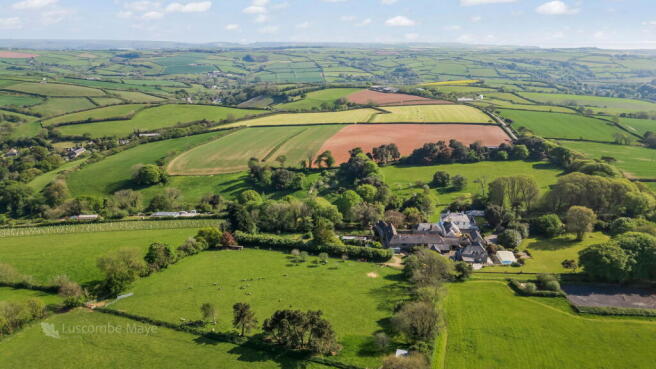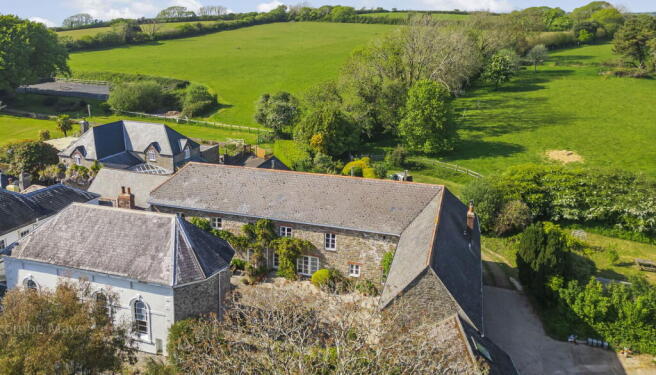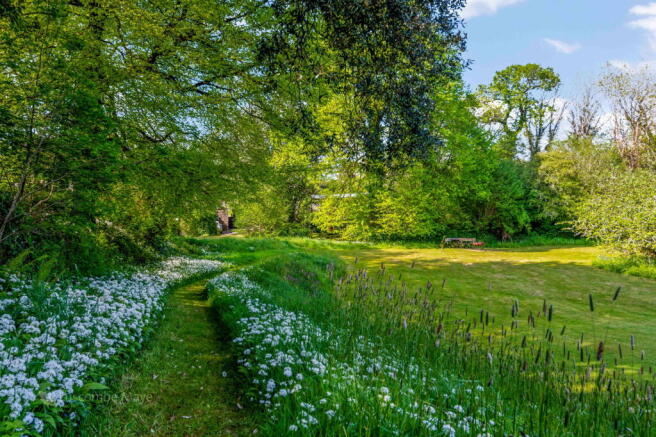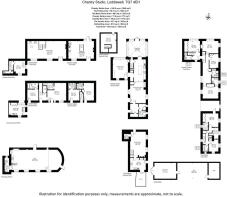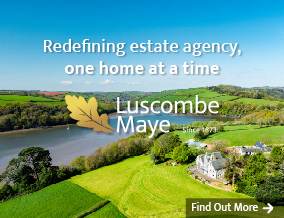
Aveton Gifford, Kingsbridge

- PROPERTY TYPE
Barn Conversion
- BEDROOMS
12
- BATHROOMS
11
- SIZE
Ask agent
- TENUREDescribes how you own a property. There are different types of tenure - freehold, leasehold, and commonhold.Read more about tenure in our glossary page.
Freehold
Key features
- Beautiful countryside location
- Six self-contained properties including 4 established holiday lets
- No onward chain
- Extensive grounds including 2.5 acre paddock
- Near Kingsbridge
- Short drive to nearby villages of Aveton Gifford & Loddiswell
- Expansive established gardens, surrounded by countryside walks
- Easy access to nearby A38 and market towns
- Grade II Listed character throughout
- Outbuildings
Description
DESCRIPTION
Situated in a peaceful countryside position outside the village of Aveton Gifford, Chantry is an exciting opportunity offering six self-contained properties on an extensive plot. Currently used as a private residence with a range of successful holiday lets, Chantry is the perfect place to enjoy as a home with proven letting potential.
Surrounding a beautifully maintained central courtyard, the range of barn conversions comprise The Pottery, Chantry Gallery, Chantry Studio, The Barn, The Annex and the breath-taking Music Room. The grounds are generous and include a walled garden with parking, barns, paddock and vast lawns that were once landscaped for opera recitals.
CHANTRY STUDIO
The most spacious of the original farm barns, Chantry Studio is a naturally light and bright property which has been recently architect-redesigned downstairs, including a custom-made, oak-framed kitchen, entrance hall and dining space with wood-fired Esse stove. There is also a generous living room with views over the central courtyard and log burner. From the kitchen, a conservatory provides access to the rear and nearby gardens and paddock. On the first floor are four double bedrooms including one with an ensuite and two further bathrooms/shower rooms. A further double bedroom is located on the second floor with exposed beams. Chantry Studio benefits from views over the surrounding countryside and natural light throughout.
CHANTRY GALLERY
A bright and airy modern barn conversion by a local architect, Chantry Gallery benefits from both the central courtyard and its own private garden to the rear. The accommodation includes two double bedrooms with contemporary ensuites; generous kitchen upstairs with ample dining space and sky light; cosy living area with log burner and views out across the paddock. This property is currently used as a holiday let.
THE MUSIC ROOM
Once home to recitals and ballet classes, the outstanding Grade II Listed Music Room has been lovingly converted into a romantic holiday let, where the four-poster bed stands on the stage overlooking the open-plan living space with kitchen, log burner, and separate bathroom. This historic building retains its original character, including magnificent stained glass windows. An expansive cellar with full-height standing room lies beneath, accessed via the original (currently covered) spiral staircase, offering exciting possibilities.
THE BARN
Overlooking the central courtyard, The Barn is a generously proportioned, reverse level property that has been thoughtfully converted with two double bedrooms both with ensuites, open plan living space with scissor-truss beams and a well-equipped kitchen. This property is currently used as a holiday let.
THE POTTERY
Link-detached to Chantry Studio, The Pottery has private parking, a raised terrace and large enclosed garden so it can be easily self-contained from the other properties if required. With views over the surrounding countryside, The Pottery comprises living room with log burner and large windows leading through to a generous kitchen with an AGA and integrated appliances. The first floor offers three/four bedrooms including a principle with ensuite shower room and further family bathroom.
THE ANNEX
A one bedroom barn conversion currently used as a useful store room for the holiday lets.
THE GROUNDS
Accessed along a sweeping and tree-lined driveway, the immediate gardens extend to 2.9 acres and include the walled garden with a range of mature trees, a number of lawns, an orchard, vegetable patch and wildlife pond. There are also a range of outbuildings including a large closed barn housing the Biomass boiler, a further open barn with stables and a log store.
At the top of the property an enclosed field stretching to approx. 2.5 acres is the ideal place to keep goats or horses with two field shelters and a mini-orchard.
There is further land available by separate negotiation.
MATERIAL INFORMATION
Brochures
Brochure 1- COUNCIL TAXA payment made to your local authority in order to pay for local services like schools, libraries, and refuse collection. The amount you pay depends on the value of the property.Read more about council Tax in our glossary page.
- Ask agent
- PARKINGDetails of how and where vehicles can be parked, and any associated costs.Read more about parking in our glossary page.
- Driveway,Off street
- GARDENA property has access to an outdoor space, which could be private or shared.
- Private garden,Communal garden
- ACCESSIBILITYHow a property has been adapted to meet the needs of vulnerable or disabled individuals.Read more about accessibility in our glossary page.
- Ask agent
Energy performance certificate - ask agent
Aveton Gifford, Kingsbridge
Add an important place to see how long it'd take to get there from our property listings.
__mins driving to your place
Your mortgage
Notes
Staying secure when looking for property
Ensure you're up to date with our latest advice on how to avoid fraud or scams when looking for property online.
Visit our security centre to find out moreDisclaimer - Property reference S1319449. The information displayed about this property comprises a property advertisement. Rightmove.co.uk makes no warranty as to the accuracy or completeness of the advertisement or any linked or associated information, and Rightmove has no control over the content. This property advertisement does not constitute property particulars. The information is provided and maintained by Luscombe Maye, Modbury. Please contact the selling agent or developer directly to obtain any information which may be available under the terms of The Energy Performance of Buildings (Certificates and Inspections) (England and Wales) Regulations 2007 or the Home Report if in relation to a residential property in Scotland.
*This is the average speed from the provider with the fastest broadband package available at this postcode. The average speed displayed is based on the download speeds of at least 50% of customers at peak time (8pm to 10pm). Fibre/cable services at the postcode are subject to availability and may differ between properties within a postcode. Speeds can be affected by a range of technical and environmental factors. The speed at the property may be lower than that listed above. You can check the estimated speed and confirm availability to a property prior to purchasing on the broadband provider's website. Providers may increase charges. The information is provided and maintained by Decision Technologies Limited. **This is indicative only and based on a 2-person household with multiple devices and simultaneous usage. Broadband performance is affected by multiple factors including number of occupants and devices, simultaneous usage, router range etc. For more information speak to your broadband provider.
Map data ©OpenStreetMap contributors.
