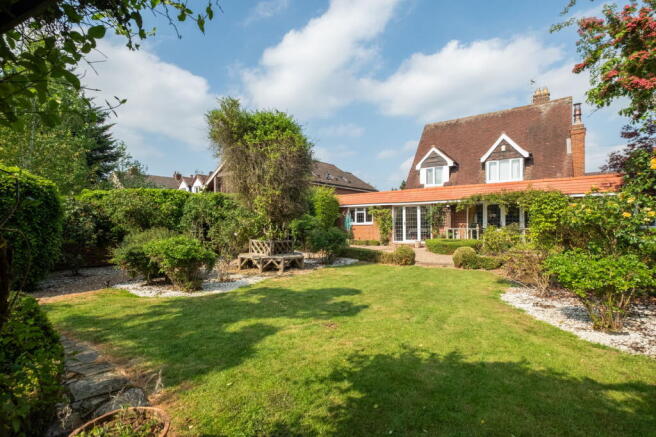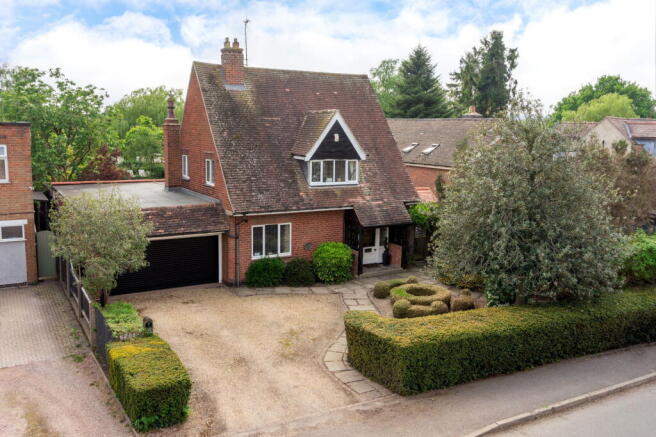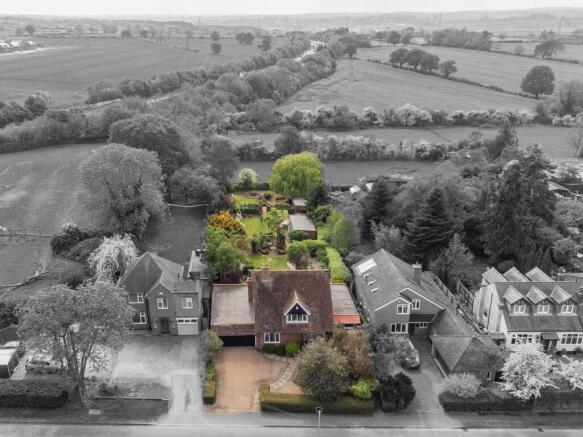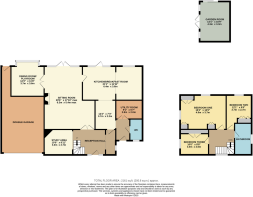Leicester Road, Thurcaston

- PROPERTY TYPE
Detached
- BEDROOMS
3
- BATHROOMS
1
- SIZE
Ask agent
- TENUREDescribes how you own a property. There are different types of tenure - freehold, leasehold, and commonhold.Read more about tenure in our glossary page.
Freehold
Key features
- Planning for an extension to provide five bedrooms and three bathrooms
- Superb ‘architect-designed’ period family home
- Generous drive and a double garage with a secure electric roller door
- Three double bedrooms and a family bathroom
- Beautiful period features, including parquet flooring
- Panelled sitting room with a stone fireplace and log burner
- Mature rear gardens with an open aspect across paddock land
- Insulated garden room, which is ideal for remote working
- EPC Rating: D
- Council Tax Band: D
Description
General Description
Smiths Property Experts offer to the market this superb architect-designed family home occupying a wonderful mature plot on the edge of the charming village of Thurcaston. Planning consent has been approved for the erection of a first-floor side and rear extension and a new front dormer window (planning ref P/24/2108/2) to create a five-bedroom, three-bathroom home. The property has previously been extended to offer sizeable, versatile accommodation arranged over two floors, and the scope to further develop would establish this as a truly remarkable property.
The current owners have maintained and improved the property, retaining many of its original features, including parquet flooring and stained-glass windows. The accommodation comprises four reception areas, three double bedrooms, and a family bathroom. A particular feature is the stunning outdoor space, with mature gardens, a driveway leading to a double garage, and a garden bar room ideal for home working.
The Property
The property is offered for sale in immaculate order, having been extremely well maintained by the present owners inside and out. The planning consent provides the opportunity to create a further two bedrooms, accompanied by two bathrooms, which would then offer a super-sized, five-bedroom, three-bathroom family home.
Benefits include gas central heating and UPVC double glazing. The versatile accommodation comprises a reception hallway with parquet flooring that opens into a snug/study area enjoying an aspect over the front garden. Double doors open to a formal sitting room with panelled walls, a beamed ceiling, and a stone fireplace with an inset cast iron multi-fuel burner, with French doors opening to the rear garden.
The dining room, which is currently used as a playroom, has a bay window and a window seat overlooking the rear garden. The kitchen/breakfast room is set out with clearly defined areas, the dining space having French doors opening to the rear garden and the kitchen being fitted with a range of hand-made bespoke units with ample worktop space, a sink with drainer, a built-in dishwasher and fridge, as well as space for a range-style oven. There is also space for an American style fridge freezer. The utility room has been recently upgraded with granite worktops, overhanging dryers, space and plumbing for appliances, as well as a dog washing shower. To complete the ground floor, there is a cloak/WC with a wash hand basin.
The first floor is accessed via a dog-leg staircase leading to a light and spacious landing, which in turn leads to three well-proportioned double bedrooms, each having built-in wardrobes. The main bathroom is fitted with a contemporary white suite comprising a bath with a shower over, a pedestal wash hand basin, and a low-level WC.
The Outside
The property occupies a position set back from the road, with a driveway providing ample parking space and access to the garage. The front gardens feature shaped and manicured shrubs and access to the rear garden via a gravel pathway. The rear garden offers a spacious and tranquil setting, having been well laid out with a gravelled seating area, various lawns with well-established flower and shrub borders, a flagstone patio, a covered pergola, and a garden pond complete with a resident turtle.
The garden bar is an insulated and spacious room which benefits from power and internet, ideal for working from home or as an outdoor entertaining space. The space is complete with a covered hot tub area and an outdoor kitchen area. The property also benefits from high-speed internet via Cat6 cabling.
To the rear of the garden is a large, powered shed/garden workshop and greenhouse. There is an open aspect to the rear across adjoining paddocks.
The Location
Property Information
EPC Rating: D
Tenure: Freehold. Council Tax Band: D.
Local Authority: Charnwood Borough Council
Important Information
Brochures
Brochure 1- COUNCIL TAXA payment made to your local authority in order to pay for local services like schools, libraries, and refuse collection. The amount you pay depends on the value of the property.Read more about council Tax in our glossary page.
- Band: D
- PARKINGDetails of how and where vehicles can be parked, and any associated costs.Read more about parking in our glossary page.
- Garage,Driveway
- GARDENA property has access to an outdoor space, which could be private or shared.
- Private garden
- ACCESSIBILITYHow a property has been adapted to meet the needs of vulnerable or disabled individuals.Read more about accessibility in our glossary page.
- Ask agent
Leicester Road, Thurcaston
Add an important place to see how long it'd take to get there from our property listings.
__mins driving to your place
Get an instant, personalised result:
- Show sellers you’re serious
- Secure viewings faster with agents
- No impact on your credit score
Your mortgage
Notes
Staying secure when looking for property
Ensure you're up to date with our latest advice on how to avoid fraud or scams when looking for property online.
Visit our security centre to find out moreDisclaimer - Property reference S1319491. The information displayed about this property comprises a property advertisement. Rightmove.co.uk makes no warranty as to the accuracy or completeness of the advertisement or any linked or associated information, and Rightmove has no control over the content. This property advertisement does not constitute property particulars. The information is provided and maintained by Smiths Property Experts, Charnwood. Please contact the selling agent or developer directly to obtain any information which may be available under the terms of The Energy Performance of Buildings (Certificates and Inspections) (England and Wales) Regulations 2007 or the Home Report if in relation to a residential property in Scotland.
*This is the average speed from the provider with the fastest broadband package available at this postcode. The average speed displayed is based on the download speeds of at least 50% of customers at peak time (8pm to 10pm). Fibre/cable services at the postcode are subject to availability and may differ between properties within a postcode. Speeds can be affected by a range of technical and environmental factors. The speed at the property may be lower than that listed above. You can check the estimated speed and confirm availability to a property prior to purchasing on the broadband provider's website. Providers may increase charges. The information is provided and maintained by Decision Technologies Limited. **This is indicative only and based on a 2-person household with multiple devices and simultaneous usage. Broadband performance is affected by multiple factors including number of occupants and devices, simultaneous usage, router range etc. For more information speak to your broadband provider.
Map data ©OpenStreetMap contributors.




