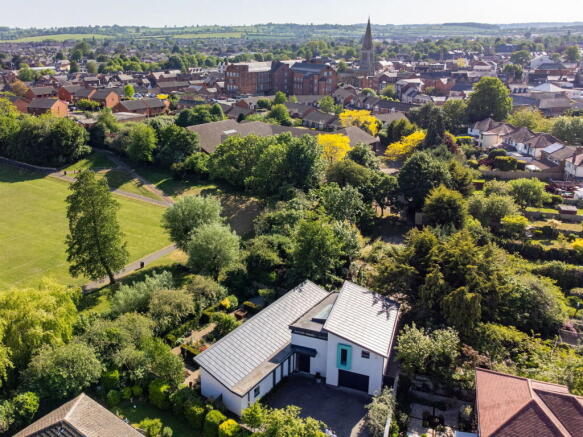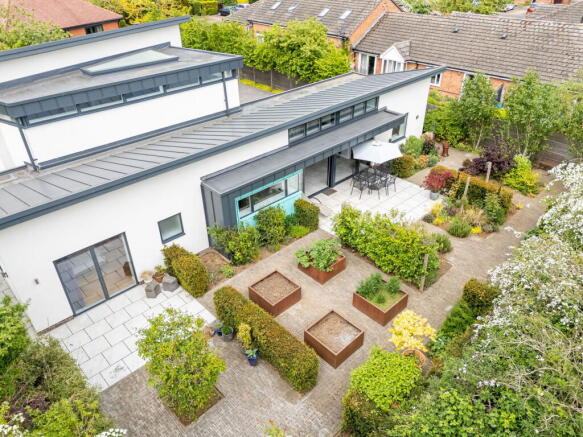
Saxon Close, Market Harborough, LE16 7PR

- PROPERTY TYPE
Detached
- BEDROOMS
3
- BATHROOMS
2
- SIZE
Ask agent
- TENUREDescribes how you own a property. There are different types of tenure - freehold, leasehold, and commonhold.Read more about tenure in our glossary page.
Freehold
Key features
- Bespoke One-Off Build
- Within Close Walking Distance of the Town Centre
- Landscaped Gardens
- Oversized Garage
Description
"Apra House”
Perfectly positioned in a convenient location in Market Harborough’s thriving town centre, whilst benefitting from the tranquillity of a large open green space immediately adjacent, Apra House is a bespoke design and built showcase property, built in 2018 to an exceptionally high standard. Designed to the current owner’s specifications by BRP Architects, this truly special residence was created around two diagonally opposed wings, responding to the site geometry and maximising the internal space. The impressive build specification features through coloured flexible renders in a monochrome mix of whites and greys with contemporary roof sections constructed using powder coated preformed steel trapezoidal panels.
The property’s orientation maximises the use of the available sun. The central atrium has high electric windows to draw out warm air during the summer months. Meanwhile, the roof extends over the southerly glazing to offer shading from summer sun, whilst allowing the lower winter sun to enter deeply into the space benefitting from the solar gain.
All of the major building components were specified to exceed the thermal performance of the prevailing building regulations requirements in order to achieve a low carbon, efficient living environment.
Conveniently located just a stones’ throw from the town centre with a variety of independent local shops and restaurants. The train station is also within walking distance providing excellent commuter rail links into London St Pancras within an hour.
The property boasts a stunning finish throughout and thoughtfully designed with the multitude of windows to create a visually impressive and naturally light space. Underfloor heating flows throughout the entire property, with oak doors and a floating oak staircase adding to the contemporary feel.
Entrance through the composite front door opening into the beautiful atrium-style entrance hall, boasting a stunning galleried landing with a skylight window and high-level windows flooding the space with natural light. Ceramic tiled flooring with underfloor heating flows through, lining up to the window at the rear overlooking a pretty courtyard to the rear. A floating, solid oak staircase with a glass banister flows up the first-floor landing, accentuating the stunning contemporary style.
An opening leads through into the showcase kitchen/family/dining room with continued tiled flooring from the entrance hall, two tri-sliding door sections opening out to the south/southeast facing patio, high level windows and three full height windows overlook the living space, creating a beautifully light entertainment hub of the home.
The kitchen comprises a host of two-tone eye and base level units, granite work surfaces with up stand, an inset stainless steel one a half bowl sink, two Bosch electric ovens with a warming drawer, a Bosch induction hob, an integrated fridge/freezer, an integrated Neff dishwasher, a breakfast bar with concealed plug sockets, and a door through to the utility room.
At the other end of the impressive entertaining space is the formal living room/snug with dual aspect windows and engineered oak flooring.
Separate utility room with eye and base level units, square edged work surfaces, a stainless-steel sink, space for a washing machine and a door through to the hallway.
Leading from the trapezoid hallway is the main bedroom, beautifully situated to the rear of the property with a window overlooking the southeast facing patio, a fitted wardrobe, engineered oak flooring and a fantastic en suite shower room. The en suite comprises ceramic tiled flooring and walls, a chrome heated towel rail, a floating WC, a vanity enclosed wash hand basin, and a walk-in shower with an Aqualisa rainwater style fitted shower head, with additional external on switch.
Guest WC of a good size with a floating WC, wash hand basin and a chrome heated towel rail.
Oversized single garage comprising an electric roller door, fitted kitchen units, power and light.
The oak staircase flows up to the galleried first floor landing with high level windows and the lantern skylight creating an incredibly light space. A library/study area has been created on the landing, perfect for anybody working from home. A spacious cupboard also offers additional storage.
Two bedrooms are situated on the first floor, both benefitting from being double in size with engineered oak flooring, dual windows and fitted wardrobes.
Stylish and modern bathroom comprising ceramic tiled flooring, metro tiled walls and a white four-piece suite to include a low-level WC, a vanity enclosed wash hand basin, a bath and a corner shower enclosure with a fitted shower over.
Neatly tucked away just off Saxon Close, the property is approached via its own private, block paved drive, lined with trees on the left-hand side creating an impressive approach, making you feel like you are far from the town. There is ample parking for five cars, with a further car in the garage if desired. Two gates also open on either side for access to the rear garden.
The stunning southeast facing rear garden has been beautifully landscaped and divided into various sections, all linked by a block paved path flowing through. Leading from the sliding doors from the kitchen is a spacious stone patio, perfectly positioned for the best of the days sun and offering the ideal space to entertain with friends. A wealth of mature plantings, hedgerows, perennials, shrubbery and trees flow all around the garden, with four raised vegetable boxes to the right-hand side. Flowing around to the rear of the garage is a spacious storage area, neglecting the need for any storage sheds in the garden, and benefitting from power and light.
Living Room - 4.14m x 3.61m (13'7" x 11'10")
Kitchen/Dining/Family Room - 9.02m x 4.88m (29'7" x 16'0") max
Utility - 2.13m x 1.55m (7'0" x 5'1")
Main Bedroom - 4.09m x 3.35m (13'5" x 11'0") max
En Suite - 2.24m x 2.08m (7'4" x 6'10")
Bedroom Two - 3.56m x 3.25m (11'8" x 10'8") max
Bedroom Three - 3.86m x 2.84m (12'8" x 9'4")
Bathroom - 3.28m x 2.31m (10'9" x 7'7")
Brochures
Brochure 1- COUNCIL TAXA payment made to your local authority in order to pay for local services like schools, libraries, and refuse collection. The amount you pay depends on the value of the property.Read more about council Tax in our glossary page.
- Band: E
- PARKINGDetails of how and where vehicles can be parked, and any associated costs.Read more about parking in our glossary page.
- Yes
- GARDENA property has access to an outdoor space, which could be private or shared.
- Yes
- ACCESSIBILITYHow a property has been adapted to meet the needs of vulnerable or disabled individuals.Read more about accessibility in our glossary page.
- Ask agent
Saxon Close, Market Harborough, LE16 7PR
Add an important place to see how long it'd take to get there from our property listings.
__mins driving to your place
Get an instant, personalised result:
- Show sellers you’re serious
- Secure viewings faster with agents
- No impact on your credit score
Your mortgage
Notes
Staying secure when looking for property
Ensure you're up to date with our latest advice on how to avoid fraud or scams when looking for property online.
Visit our security centre to find out moreDisclaimer - Property reference S1319499. The information displayed about this property comprises a property advertisement. Rightmove.co.uk makes no warranty as to the accuracy or completeness of the advertisement or any linked or associated information, and Rightmove has no control over the content. This property advertisement does not constitute property particulars. The information is provided and maintained by Henderson Connellan, Market Harborough. Please contact the selling agent or developer directly to obtain any information which may be available under the terms of The Energy Performance of Buildings (Certificates and Inspections) (England and Wales) Regulations 2007 or the Home Report if in relation to a residential property in Scotland.
*This is the average speed from the provider with the fastest broadband package available at this postcode. The average speed displayed is based on the download speeds of at least 50% of customers at peak time (8pm to 10pm). Fibre/cable services at the postcode are subject to availability and may differ between properties within a postcode. Speeds can be affected by a range of technical and environmental factors. The speed at the property may be lower than that listed above. You can check the estimated speed and confirm availability to a property prior to purchasing on the broadband provider's website. Providers may increase charges. The information is provided and maintained by Decision Technologies Limited. **This is indicative only and based on a 2-person household with multiple devices and simultaneous usage. Broadband performance is affected by multiple factors including number of occupants and devices, simultaneous usage, router range etc. For more information speak to your broadband provider.
Map data ©OpenStreetMap contributors.





