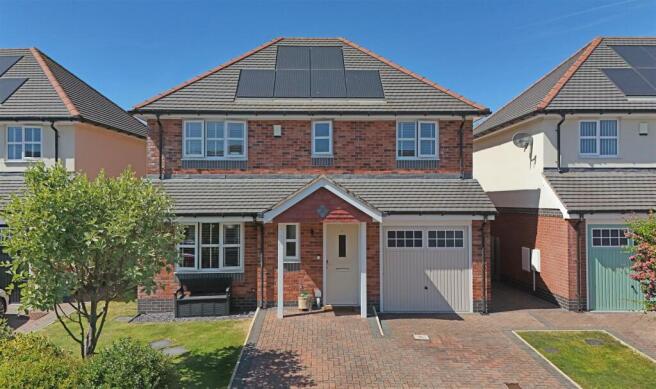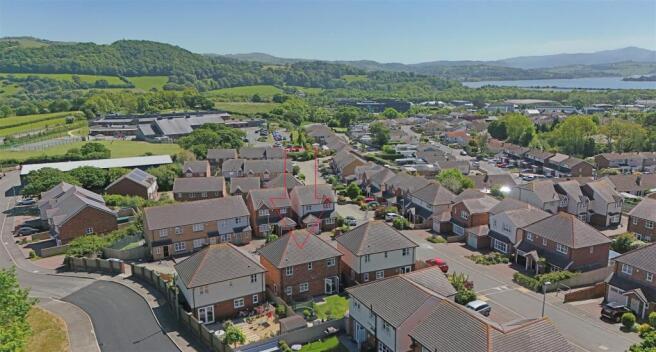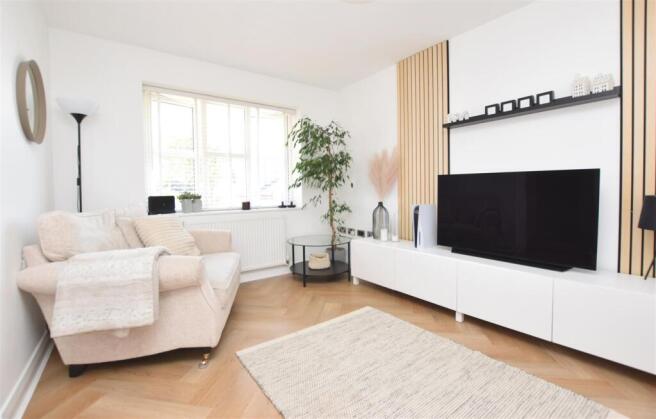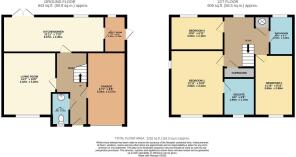3 bedroom detached house for sale
Dalar Aur, Llandudno Junction, LL31
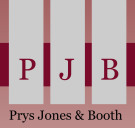
- PROPERTY TYPE
Detached
- BEDROOMS
3
- BATHROOMS
2
- SIZE
1,252 sq ft
116 sq m
- TENUREDescribes how you own a property. There are different types of tenure - freehold, leasehold, and commonhold.Read more about tenure in our glossary page.
Freehold
Key features
- Three-bedroom detached home in a sought-after development near Llandudno
- Solar PV panels and EV charging point installed
- Off-road parking and integral garage with electric door
- Open-plan kitchen/diner with granite worktops and integrated Zanussi appliance
- Utility room and stylish ground floor WC
- Cosy lounge with feature timber-effect panelling
- Three well-proportioned bedrooms including en-suite to primary
- Landscaped rear garden with tiered lawn, patio areas, and raised planters
- Walking distance to bilingual school and Llandudno Junction village amenities
- EPC Grade - B (90)
Description
Tenure - Freehold - The vendors are currenty purchasing the freehold title
Council Tax Band - Band- E -Average 1-04-25 £2,836.57 Source Conwy.gov.uk
Property Description - The property enjoys strong kerb appeal thanks to its charming brick façade and neat front lawn, complemented by a slate-chipped area and brick-paved driveway providing ample off-road parking for multiple vehicles. An open porch shelters the composite double-glazed front door, which opens into a warm and welcoming entrance hallway. Here, you’re greeted by stylish wood-effect herringbone LVT flooring and handy under-stair storage area. A ground floor WC is tucked neatly off the hall, complete with a hand wash basin and built-in storage unit below, and internal access is also provided to the single garage, which features an electric up-and-over door and power supply.
The lounge offers a cosy and contemporary retreat, with feature timber-effect panelling adding character to the space. There’s ample room for an L-shaped sofa and additional seating, with a pleasant outlook onto the front garden.
At the heart of the home is the open-plan kitchen and dining area, perfect for family life and entertaining. Sleek high-gloss wall and base units are finished with brushed steel handles, and the granite worktops and matching upstands, splashback, and windowsills add a premium touch. Integrated Zanussi appliances include a double electric oven/grill, five-burner gas hob, and dishwasher, while plentiful sockets—some with USB ports—provide practicality in abundance. Patio doors flood the room with light and open directly onto the sunny rear garden. Just off the kitchen, the utility room includes plumbing for a washing machine, space for a dryer, and side access to the garden via a convenient pathway.
Upstairs, the landing features two generous storage cupboards (one housing the hot water tank), access to a part-boarded, insulated loft via a drop-down hatch, and leads to three well-appointed bedrooms.
The primary bedroom is a peaceful, dual-aspect sanctuary with ample room for a super king bed, freestanding wardrobes, and bedside furnishings. Wood-effect laminate flooring adds warmth, and the elevated view offers glimpses of the River Conwy and the hills of Conwy Valley beyond. A private en-suite bathroom features tiled flooring, a rainfall shower with bifold screen, WC, and hand wash basin.
Bedroom two is another spacious double with the same elegant flooring and scenic views. Bedroom three is a generously sized single that could accommodate a double bed if needed, though may suit best as a nursery, office, or guest room.
The family bathroom is well-appointed with tiled flooring and partial wall tiling, a large bathtub with overhead shower, clear glass screen, floating basin, WC, and chrome heated towel rail.
The rear garden is a true highlight—carefully designed to follow the sun’s path throughout the day. From the dining area, patio doors open onto a neat, paved seating area. Timber sleepers and steps lead to a raised lawn bordered by raised planters bursting with seasonal colour. A secondary patio area tucked into the corner is perfect for barbecues and alfresco evenings, all enclosed by timber fencing to ensure privacy.
Further benefits include a mechanical ventilation system, solar PV panels that supply the hot water cylinder while also lowering your electric bill (with surplus electricity feeding into the grid under a feedback tariff, as advised by the vendor), and a private EV charging point.
Residents also benefit from an overflow car park located at the end of the cul-de-sac—ideal for visiting guests. The home is within walking distance of Llandudno Junction village, where you’ll find a variety of shops, cafés, local amenities, and a mainline railway station for long-distance commuting. The A55 is just a few minutes away, connecting you effortlessly along the beautiful North Wales coast and beyond.
Services - It is believed the property is connected to mains gas, electric, water and sewage services although we recommend you confirm this with your solicitor.
Both full fibre and copper broadband are available to the property. Source - - as of 16-5-25
PLEASE NOTE THAT NO APPLIANCES ARE TESTED BY THE SELLING AGENT.
Living Room - 4.32m x 3.26m (14'2" x 10'8" ) -
Kitchen/Diner - 6.67m x 2.40m (21'10" x 7'10") -
Utility - 2.36m x 1.32m (7'8" x 4'3") -
Bedroom1 - 3.94m x 3.24m (12'11" x 10'7") -
Ensuite - 1.99m x 1.76m (6'6" x 5'9") -
Bedroom 2 - 1.99m x 1.76m (6'6" x 5'9" ) -
Bedroom 3 - 3.24m x 2.12m (10'7" x 6'11" ) -
Bathroom - 2.45m x 1.69m (8'0" x 5'6") -
Prys Jones & Booth - Prys Jones and Booth, Chartered Surveyors and Estate Agents are an independent company in Abergele offering considerable experience in all aspects of Residential and Commercial Property. Whilst based principally in Abergele, we operate throughout North Wales, including the towns of Rhyl, Colwyn Bay, Llanddulas, Llanfair TH, Prestatyn, St Asaph, Towyn, Kinmel Bay, Llandudno and other surrounding areas.
Prys Jones & Booth, Chartered Surveyors and Estate Agents were founded in 1974 and have been a mainstay on the Abergele high street ever since.
Professional Services - David Prys Jones FRICS and Iwan Prys Jones Bsc. PGDM, MRICS are full members of the RICS with specialist expertise in professional home surveys, commercial property surveys / valuations. Please contact us today to discuss our competitive fees.
Brochures
Dalar Aur, Llandudno Junction, LL31Brochure- COUNCIL TAXA payment made to your local authority in order to pay for local services like schools, libraries, and refuse collection. The amount you pay depends on the value of the property.Read more about council Tax in our glossary page.
- Band: E
- PARKINGDetails of how and where vehicles can be parked, and any associated costs.Read more about parking in our glossary page.
- Driveway
- GARDENA property has access to an outdoor space, which could be private or shared.
- Yes
- ACCESSIBILITYHow a property has been adapted to meet the needs of vulnerable or disabled individuals.Read more about accessibility in our glossary page.
- Ask agent
Dalar Aur, Llandudno Junction, LL31
Add an important place to see how long it'd take to get there from our property listings.
__mins driving to your place
Get an instant, personalised result:
- Show sellers you’re serious
- Secure viewings faster with agents
- No impact on your credit score

Your mortgage
Notes
Staying secure when looking for property
Ensure you're up to date with our latest advice on how to avoid fraud or scams when looking for property online.
Visit our security centre to find out moreDisclaimer - Property reference 33891093. The information displayed about this property comprises a property advertisement. Rightmove.co.uk makes no warranty as to the accuracy or completeness of the advertisement or any linked or associated information, and Rightmove has no control over the content. This property advertisement does not constitute property particulars. The information is provided and maintained by Prys Jones & Booth, Abergele. Please contact the selling agent or developer directly to obtain any information which may be available under the terms of The Energy Performance of Buildings (Certificates and Inspections) (England and Wales) Regulations 2007 or the Home Report if in relation to a residential property in Scotland.
*This is the average speed from the provider with the fastest broadband package available at this postcode. The average speed displayed is based on the download speeds of at least 50% of customers at peak time (8pm to 10pm). Fibre/cable services at the postcode are subject to availability and may differ between properties within a postcode. Speeds can be affected by a range of technical and environmental factors. The speed at the property may be lower than that listed above. You can check the estimated speed and confirm availability to a property prior to purchasing on the broadband provider's website. Providers may increase charges. The information is provided and maintained by Decision Technologies Limited. **This is indicative only and based on a 2-person household with multiple devices and simultaneous usage. Broadband performance is affected by multiple factors including number of occupants and devices, simultaneous usage, router range etc. For more information speak to your broadband provider.
Map data ©OpenStreetMap contributors.
