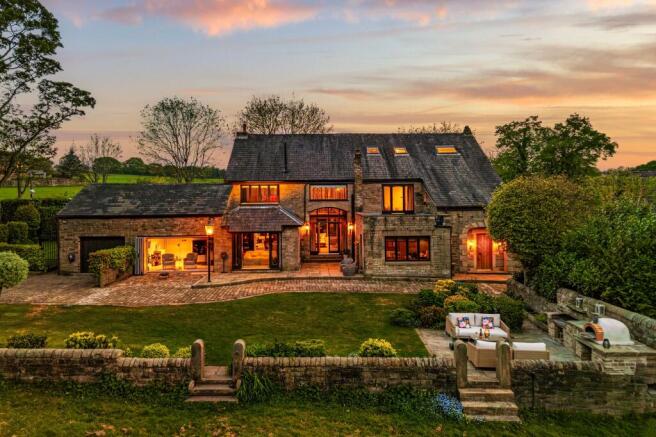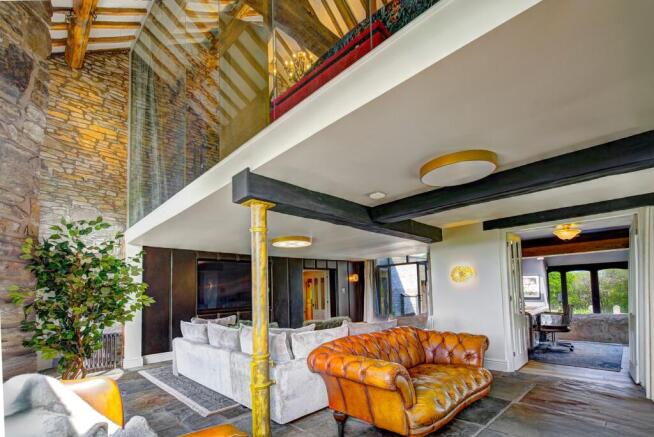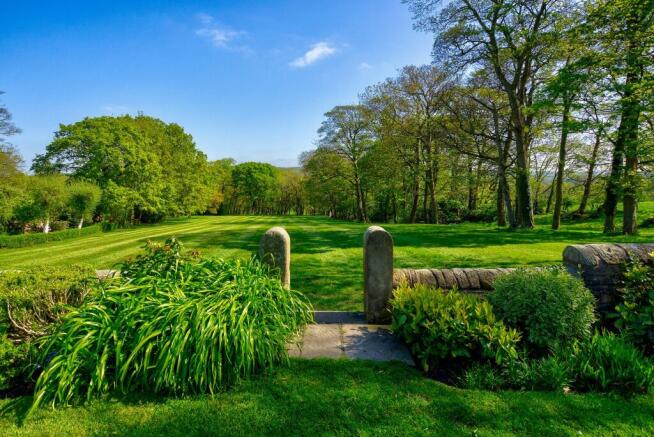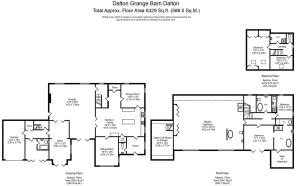
Higher Lane, Dalton, WN8

- PROPERTY TYPE
Detached
- BEDROOMS
5
- BATHROOMS
5
- SIZE
6,329 sq ft
588 sq m
- TENUREDescribes how you own a property. There are different types of tenure - freehold, leasehold, and commonhold.Read more about tenure in our glossary page.
Freehold
Key features
- Detached barn conversion
- 6329 Square feet
- 7 Beautiful acres of land, woodland & formal gardens.
- Five bedrooms with three en-suites
- Bespoke family kitchen, two sitting rooms, dining room & lounge
- Home office, boot room & wine cellar
- Self contained annexe with bedroom, bathroom & sitting area
- Garage with upper store room
- Stone Patio with Argentinian grill & pizza oven
- Breath taking views towards Parbold Hill
Description
Nestled within the rolling green heart of West Lancashire, Dalton Grange Barn is the epitome of rural chic-a fully renovated, detached barn conversion set in approximately seven acres of lush countryside, where the good life is not just a dream, but a daily reality. Extending to an impressive 6,329 square feet this architectural masterpiece is a celebration of space, style, and seclusion, a property that transcends mere bricks and mortar, offering a lifestyle steeped in comfort, character, and the timeless allure of the English country estate.
A Setting Like No Other
Tucked away behind gated access and approached via a charming cobbled driveway, Dalton Grange Barn is cocooned by mature woodland and sweeping lawns, with panoramic views stretching across the Douglas Valley to the iconic spires of Parbold Hill. This is a home designed for those who crave nature, privacy, and picture-perfect vistas - from every angle.
Architectural Grandeur with a Rustic Soul
Step inside and feel time slow. The barn’s soaring double-height living spaces are a symphony of natural textures and light, where original beams, exposed stone, and vast expanses of glass come together in breathtaking harmony. Every architectural detail speaks to the barn’s agricultural heritage, from hand-forged ironwork to grand fireplaces that invite long evenings by the fire.
A Home of Generous Proportions
Step inside and the sense of scale is immediate. The ground floor is anchored by a hand-crafted stone staircase that speaks to the barn’s agricultural heritage, its rustic charm perfectly complemented by the exposed beams and tactile stonework visible throughout. Here, a dedicated home office offers a tranquil retreat for work or creativity, while a practical boot room stands ready for muddy wellies after woodland walks. For the wine enthusiast, a wine store awaits, promising relaxed evenings of conviviality and quiet indulgence.
The formal dining room is a scene of effortless elegance, where rustic charm meets refined hospitality, it’s a space that invites long dinners, warm laughter, and timeless celebration. Just the other side of the kitchen is a beautiful sitting room, a relaxing space that speaks in whispers and warmth, a sanctuary designed for stillness, with a stone fireplace, oak flooring and wood panelling to the walls.
Tucked just off the main lounge is a dedicated home office which provides a composed and contemplative retreat, perfect for remote working, reading, or simply closing the door on the world for a while. Beyond here is the sun room, a unique room with feature glass ceiling and beams, this room draws you outward again affording beautiful aspects over the gardens and beyond.
The kitchen itself radiates warmth, soul, and the enduring charm of English country living, with its handcrafted cabinetry in a soft chalk finish providing visual harmony and generous storage, while the rich terracotta flooring underfoot brings an earthy vibrancy that anchors the space in authenticity. At its centre, a grand double island with a granite top invites both effortless preparation and convivial conversation with one side sculpted for culinary tasks, the other a gathering point for morning coffee, evening wine, or everything in between. The eye is irresistibly drawn to the magnificent brick inglenook, where an AGA range nestles like a hearth from a bygone age, crowned by artisan tiling and framed with rustic brickwork.
Flowing effortlessly between these rooms is a sense of cohesion and clarity, grounded by the home’s honest materials and considered design. And then, there is the main lounge, grand in scale and layered with character, it’s here that the barn’s artistry truly sings. Finished with a hand-crafted leather feature wall, not only as a statement of texture and tone, but also as a bespoke acoustic solution, this space gracefully transforms into a cinema room when the occasion calls. Whether hosting film nights, family gatherings, this room envelops you in comfort and craftsmanship.
Together, these spaces are more than rooms, they are living experiences, seamlessly connected yet distinct, where every corner has been curated for connection, solitude, celebration, and reflection. They offer not just function, but feeling.
A Vaulted Sanctuary Where Heritage Meets Heavenly Retreat
Ascend to the first floor and step into what can only be described as the crown jewel of the home an 800-square-foot master suite that fuses architectural drama with the serene indulgence of a five-star retreat.
Here, vaulted ceilings soar like cathedral arches, cradling the space in the timeless beauty of the original barn structure. A stunning gala wall of glass rises with quiet splendour, preserving the integrity of the barn’s historic bones while inviting cascades of natural light to spill effortlessly into the room. Every beam, every stone, every line of timber has been lovingly retained and revealed, creating a dialogue between the past and present that is both reverent and revolutionary.
The huge glass wall adds to the airy, open-plan feel, drawing the eye upward and outward, while subtly zoning the space with modern elegance. Light bounces off the textures, transforming the room throughout the day into a living, breathing work of art. At night, electronically operated curtains glide into place, cocooning the room in gentle privacy - a quiet gesture of luxury that turns this soaring sanctuary into an intimate retreat.
And then there’s the en-suite bathroom, a sanctuary within a sanctuary. With a freestanding bath poised behind a privacy wall and a separate walk-in rainfall shower this space offers the ultimate escape, a private spa, tucked beneath centuries-old rafters. This is not merely a bedroom. It is an experience. A space that restores, inspires, and elevates. A master suite designed not just for sleeping, but for dreaming.
Two further bedrooms on this level each boast luxurious en-suites and bespoke finishes, with a stylish family bathroom completing this levels layout and effortlessly balancing privacy and togetherness.
The second floor has been designed with adaptability in mind, an ideal haven for teenagers, guests, or independent family members. Tucked beneath the characterful vaulted ceilings, with the warmth of original exposed beams arching overhead, this floor exudes charm and tranquillity in equal measure. Comprising two well-proportioned bedrooms, a stylish shower room, and an additional separate WC, it offers the perfect blend of privacy and practicality. Whether used as quiet retreats for older children, comfortable guest quarters, or creative studio space, this level ensures that every generation has room to grow, recharge, and feel at home—all while surrounded by the architectural soul of this remarkable barn conversion.
Annexed Comfort & Practical Luxury
Thoughtfully designed to meet the evolving needs of modern family life the home offers exceptional flexibility through its self-contained annex - a private haven complete with its own sitting room/bedroom & bathroom. Whether accommodating extended family, welcoming long-term guests, or providing discreet quarters for live-in support such as an au pair, this independent space delivers both comfort and autonomy without compromising on style.
Beyond the main residence, a detached garage with an overhead store room offers ample capacity for vehicles, tools, leisure equipment, or workshop space - meeting the practical demands of countryside living with quiet efficiency. From multi-generational living to everyday organisation, this is a home that anticipates your needs and exceeds them with grace.
Outdoor Living, Elevated
Step beyond the threshold and into a world designed for living well. Multiple stone patio areas beckon for alfresco dining and relaxed entertaining, with an Argentinian grill and traditional wood fired pizza oven perfectly positioned for summer feasts under the open sky. These spaces set the stage for everything from sun-warmed brunches to starlit soirées, where unforgettable moments are made.
The estate’s seven acres unfold in front of you, framed by stone walls, manicured gardens, and mature trees that offer both shelter and stunning vistas. Magnificent views of Parbold Hill and the surrounding countryside provide a breathtaking backdrop to your outdoor lifestyle.
Whether you’re hosting drinks at sunset or simply soaking in the peace and privacy of your own grounds, Dalton Grange Barn invites you to embrace the very best of rural living - iconic, inviting, and utterly unique.
The Lifestyle: Effortless, Idyllic, Timeless
More than a residence, Dalton Grange Barn is a poetic expression of rural living, a place where life unfolds not in hours and deadlines, but in seasons, rituals, and sun-dappled moments.
Here, your days begin with the rustle of leaves in private woodland walks, loyal dogs at your side and birdsong in the breeze. Afternoons are for tending your herb garden, sipping coffee in the orchard’s filtered light, or losing yourself in the pages of a novel as bees from your own hives drift lazily across the meadow.
Evenings bring their own quiet theatre - golden light spills across Douglas Valley, long shadows stretch over ancient trees, and the hills of Parbold stand in still silhouette as the sun retreats. Whether you're sharing laughter over candlelit dinners beneath the stars or simply enjoying the hush of the countryside settling into night, this is a home where time is a luxury you truly own.
Dalton Grange Barn is not just a place to live - it is a place to be. To gather, to grow, to breathe. A home where every sunrise holds promise, and every corner holds a story. A lifestyle that is effortless in its elegance, idyllic in its setting, and timeless in its appeal.
Tucked in Time, Alive with Character
Cradled by the ancient contours of the West Lancashire countryside, Dalton is a village whispered about with affection—a place that wears its history with quiet pride. First recorded in the Domesday Book, this timeless hamlet has grown gently through the centuries, its soul intact, its lanes still echoing with the footsteps of those who walked them long before.
Here, tradition and community live side by side with contemporary ease. You’ll find neighbours who know your name, sun-drenched fields bordered by dry stone walls, and a rhythm of life that remains untouched by the frantic pace beyond its leafy boundaries. Yet just beyond the pastoral stillness lies effortless connection: excellent schools, well-regarded amenities, and swift access to the broader road and rail networks that keep you close to city culture while preserving the solitude of the countryside.
Dalton is not just a location—it is a state of mind. A rare balance of old-world charm and modern practicality. A place where the world slows just enough for you to breathe deeper, dream bigger, and live more beautifully.
EPC Rating: F
Disclaimer
Every care has been taken with the preparation of these property details but they are for general guidance only and complete accuracy cannot be guaranteed. If there is any point, which is of particular importance professional verification should be sought. These property details do not constitute a contract or part of a contract. We are not qualified to verify tenure of property. Prospective purchasers should seek to obtain verification of tenure from their solicitor. The mention of any appliances, fixtures or fittings does not imply they are in working order. Photographs are reproduced for general information and it cannot be inferred that any item shown is included in the sale. All dimensions are approximate.
Brochures
Brochure- COUNCIL TAXA payment made to your local authority in order to pay for local services like schools, libraries, and refuse collection. The amount you pay depends on the value of the property.Read more about council Tax in our glossary page.
- Ask agent
- PARKINGDetails of how and where vehicles can be parked, and any associated costs.Read more about parking in our glossary page.
- Yes
- GARDENA property has access to an outdoor space, which could be private or shared.
- Yes
- ACCESSIBILITYHow a property has been adapted to meet the needs of vulnerable or disabled individuals.Read more about accessibility in our glossary page.
- Ask agent
Energy performance certificate - ask agent
Higher Lane, Dalton, WN8
Add an important place to see how long it'd take to get there from our property listings.
__mins driving to your place
Get an instant, personalised result:
- Show sellers you’re serious
- Secure viewings faster with agents
- No impact on your credit score

Your mortgage
Notes
Staying secure when looking for property
Ensure you're up to date with our latest advice on how to avoid fraud or scams when looking for property online.
Visit our security centre to find out moreDisclaimer - Property reference 7f7a70a2-767a-4e0e-801c-7bada0dcc3c7. The information displayed about this property comprises a property advertisement. Rightmove.co.uk makes no warranty as to the accuracy or completeness of the advertisement or any linked or associated information, and Rightmove has no control over the content. This property advertisement does not constitute property particulars. The information is provided and maintained by House & Heritage, Lancashire. Please contact the selling agent or developer directly to obtain any information which may be available under the terms of The Energy Performance of Buildings (Certificates and Inspections) (England and Wales) Regulations 2007 or the Home Report if in relation to a residential property in Scotland.
*This is the average speed from the provider with the fastest broadband package available at this postcode. The average speed displayed is based on the download speeds of at least 50% of customers at peak time (8pm to 10pm). Fibre/cable services at the postcode are subject to availability and may differ between properties within a postcode. Speeds can be affected by a range of technical and environmental factors. The speed at the property may be lower than that listed above. You can check the estimated speed and confirm availability to a property prior to purchasing on the broadband provider's website. Providers may increase charges. The information is provided and maintained by Decision Technologies Limited. **This is indicative only and based on a 2-person household with multiple devices and simultaneous usage. Broadband performance is affected by multiple factors including number of occupants and devices, simultaneous usage, router range etc. For more information speak to your broadband provider.
Map data ©OpenStreetMap contributors.





