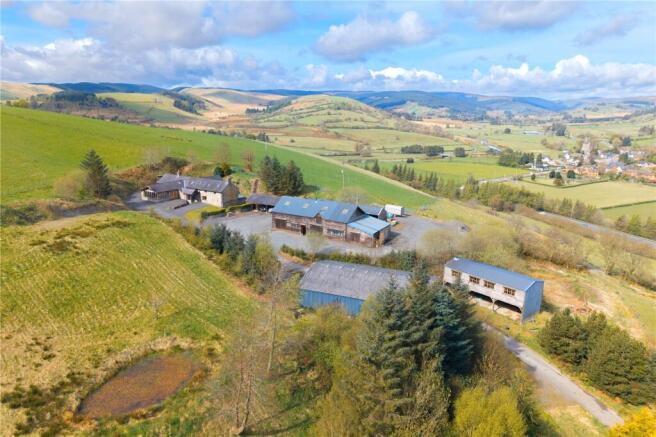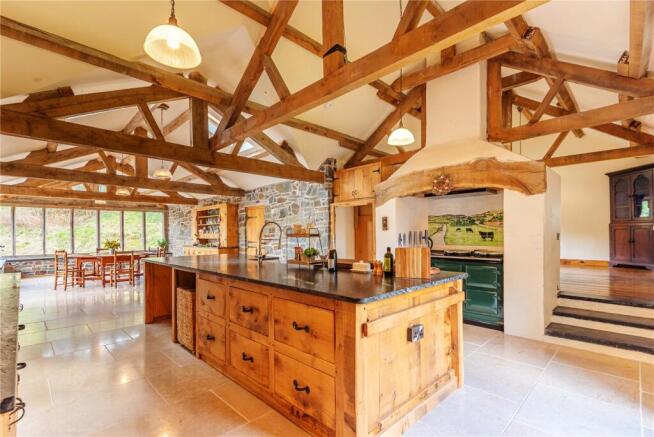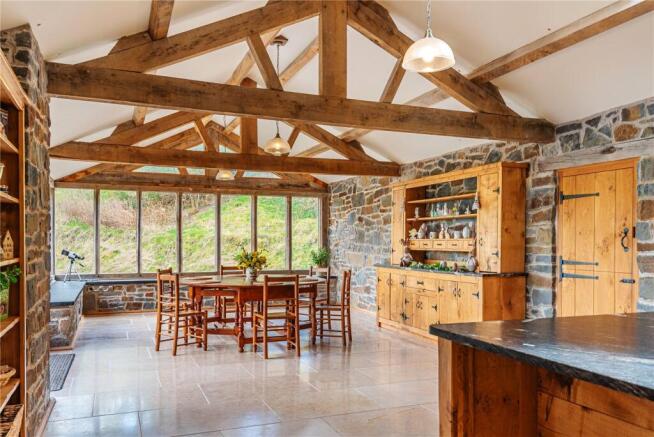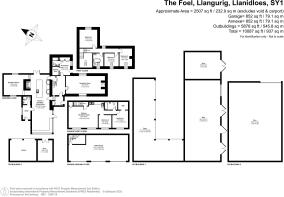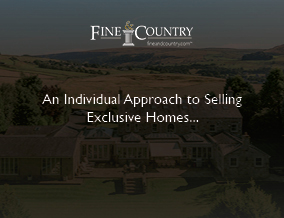
Llangurig, Llanidloes, Powys

- PROPERTY TYPE
Detached
- BEDROOMS
3
- BATHROOMS
3
- SIZE
Ask agent
- TENUREDescribes how you own a property. There are different types of tenure - freehold, leasehold, and commonhold.Read more about tenure in our glossary page.
Freehold
Key features
- Converted Welsh Long House
- 3 Bedrooms
- Detached
- A Variety of Outbuildings
- 4 Acres of Land
- Beautiful Views
- Planning Permission Approved
- No Onwards Chain
- Video Tour Available
Description
This beautifully renovated old Welsh Longhouse has been thoughtfully modernised and extended to provide spacious, flexible living accommodation. The interior briefly comprises an entrance hall, a well-appointed kitchen/dining room, a snug, a generous living room, three bedrooms, two wet rooms and a family bathroom. Finished to an exceptional standard, the home showcases an array of character features, including oak flooring and beams, exposed stone walls, and solid oak doors.
Externally, the property offers extensive potential with three significant outbuildings. The first is a versatile two-storey barn with multiple rooms, perfect for use as a workshop or studio. The second is a large, corrugated metal shed, ideal for animal housing or as storage for vehicles—particularly appealing to motoring enthusiasts. The third barn features a carport on the ground level with accommodation above and currently benefits from planning permission to be converted into two holiday lets.
Adding to the property’s income potential, planning permission has also been granted for the development of 10 glamping pods, offering an exciting opportunity to establish a profitable holiday business in this idyllic rural setting.
Nestled in a tranquil countryside location with excellent development prospects, The Foel is a truly special property. Whether you’re seeking a peaceful rural lifestyle, space to expand, or an opportunity to generate income, this exceptional home may just be your perfect match.
Location
Situated in a countryside setting with access directly off the main road, on the outskirts of the village of Llangurig which has amenities including a village shop and post office, community centre, church, a café and a bed and breakfast. The market town of Llanidloes is approximately 5.5 miles away and provides a wider range of services. This historic market town exudes charm with its quaint streets lined with traditional Welsh architecture and including independent shops and cafes, schools and a doctors surgery. The nearby towns of Newtown and Machynlleth offer further exploration opportunities and provide a wider range of services including supermarkets and train stations. Situated approximately 20 miles from the stunning Welsh coastline, Llanidloes provides easy access to beautiful beaches and seaside villages such as Aberystwyth, Aberdyfi and Borth. The Foel is also perfectly situated for The Elan Valley and The Hafren Forest and is a great location for holiday makers (truncated)
Step Inside
As you step into this beautifully converted home you’re immediately greeted by its warmth and character. Thoughtfully renovated from its origins as a traditional Welsh longhouse, the home now showcases high-end finishes throughout—exposed timber beams, solid oak floors, and handcrafted oak doors seamlessly blending rustic charm with modern quality. The entrance hall sets the tone for the rest of the property, leading to a spacious and inviting living room on the right. With its feature fireplace and wood-burning stove, this is a cosy haven—perfect for unwinding after a long day.
Step Inside Cont.
To the rear of the property, a secondary entrance opens onto the decked area and provides a practical transition space, complete with ample storage and a convenient shower room with WC wash basin and wet room ideal for freshening up after time spent outdoors. Stairs from the hall lead to the stunning kitchen and dining area, part of a thoughtfully designed extension by the current owners. The kitchen features a range of bespoke solid Welsh oak base units, granite worktops, a double Belfast sink, space for a fridge freezer, and provision for an Aga. (Please note: the kitchen is currently a removable installation and may be included in the sale subject to negotiation.)
Step Inside Cont.
The adjoining dining area is bathed in natural light, with beautiful Dijon Blend Tumbled Limestone tile flooring with underfloor heating that flows through from the kitchen and character-rich stone walls. Set in a designated Dark Sky area, it’s a wonderful space to enjoy meals under the stars. From the kitchen, steps rise to a further reception room—ideal as a snug, home office, or creative studio. This versatile space adapts easily to your lifestyle. Also accessed from the dining area is the boot room, fitted with base units for storage, a Belfast sink, and an external door leading to the side of the property. A second shower wet room with walk-in shower, WC, and wash basin adds further convenience. A perfect space to freshen up after a long walk, with added hand held shower for dogs as an added feature.
Step Inside Cont.
Upstairs, the first floor hosts three well-proportioned bedrooms and a stylish family bathroom. The principal and second bedrooms are both generous doubles, featuring oak flooring, exposed beams, and stunning views over the surrounding countryside. The third bedroom is a comfortable single, also enjoying idyllic views, with ample space for wardrobes or a desk. Completing the accommodation is a contemporary family bathroom fitted with a freestanding bath, WC, and wash basin—a peaceful spot to soak and relax with a Velux above the bath for relaxing under the stars.
Step Outside
Set within approximately four acres of land, this property enjoys a peaceful, private position surrounded by beautiful rural scenery. The grounds offer exceptional versatility, with ample space suitable for a range of uses—whether for creating a paddock for small animals, enjoying a self-sufficient lifestyle, or simply making the most of the expansive outdoor area. Adjacent to the main house is a lawned garden, perfect for relaxing or entertaining, as well as a raised decked area that features a swim spa. The decking area is ready to be finished off and for a buyer to make their own. Please note, the swim spa may be included in the sale subject to negotiation. For gardening enthusiasts, raised beds are already in place and ready to be cultivated.
Step Outside Cont.
The property is accessed directly off the main road via a private track—owned by the property itself— that has been recently resurfaced with tarmac. This leads to a generous yard area with ample parking and turning space for multiple vehicles. The yard also hosts a range of useful outbuildings, including: a two-storey workshop, a carport with an attached, powered shed, a large, corrugated iron shed and a barn with planning permission for conversion into two holiday let units. There is also a pond and stream on the top field which are abundant with wildlife. The pond is filled naturally by a spring which runs all year, ideal to be made into a natural pool or left for nature. Together, these features make the property ideally suited for a lifestyle business, hobby farming, or simply enjoying the space and freedom of a rural setting.
Outbuildings:
Workshop/Barn One
This substantial two-storey outbuilding has served as a workshop in recent years and offers fantastic versatility. Internally, it is divided into several rooms, all benefitting from power and lighting, with the added charm of a log burner on the upper floor. Whether you’re looking to run a business from home, need dedicated space for creative or practical hobbies, or simply require additional storage, this building provides a superb solution. It is also fully insulated ideal for high quality storage.
Barn Two
Currently offering a carport on the ground level with accommodation above, this barn presents an exciting renovation opportunity. With some refurbishment, it could serve as guest or family accommodation—or be transformed into an incomegenerating asset. Notably, the property has approved planning permission for conversion into two holiday let units, further enhancing its potential.
Shed
This large, corrugated iron shed offers excellent flexibility. It’s well-suited for housing animals, but equally useful for general storage, as a workshop or as a secure garage for car enthusiasts. Its generous size makes it adaptable for a range of agricultural or leisure purposes.
Carport & Additional Storage
The carport provides covered parking for two vehicles and includes an adjoining shed equipped with power and lighting—ideal for tool storage or workshop use.
L-Shaped Lean To
This space at the back of the property is ideal for car tractor/machinery storage or could be used for stables and has previously housed cows.
Planning Permission
Barn Two: (18/0064/FUL) Planning permission has been approved for the conversion of the agricultural building into 2 holiday let units. Land: (18/0064/FUL) Planning permission has been approved for the erection of 10 Glamping pods and car parking to be made.
Services
Mains electricity, private water (natural spring with UV filter system and pump fitted for the supply to the house) and private drainage (septic tank).
Heating
Oil fired central heating.
Broadband
Please refer to openreach.com for fibre availability.
Mobile Phone Signal
Please refer to
Tenure
Freehold.
Council Tax
Band F.
Directions
Using the app What Three Words type in: blame.wheat.wasp
Agent's Note
Please note that the neighbouring land owner has a right of way over the track to access his land from the gates leading up the track from the main road, these can be highlighted when viewing for ease but includes all gates to roughly the half way point up the drive, which is before any of the buildings. There is also a right of way to access the small parcel of land on the left as you pull in from the main road through the first gate on the left, this parcel belongs to the current owners of The Foel and is intended to be retained. They may be open to future negotiations but currently they have no plans to sell this land and this wouldn’t be part of this sale as it is on a separate title.
Referral Fees
Fine & Country/McCartneys sometimes refers vendors and purchasers to providers of conveyancing, survey and removal services. We may receive fees from them as declared in our Referral Fees Disclosure Form.
Money Laundering Regulations
When submitting an offer to purchase a property, you will be required to provide sufficient identification to verify your identity in compliance with the Money Laundering Regulations. Please note that a small fee of £18 (inclusive of VAT) per person will be charged to conduct necessary money laundering checks. This fee is payable at the time of verification and is non-refundable.
Brochures
Particulars- COUNCIL TAXA payment made to your local authority in order to pay for local services like schools, libraries, and refuse collection. The amount you pay depends on the value of the property.Read more about council Tax in our glossary page.
- Band: F
- PARKINGDetails of how and where vehicles can be parked, and any associated costs.Read more about parking in our glossary page.
- Yes
- GARDENA property has access to an outdoor space, which could be private or shared.
- Yes
- ACCESSIBILITYHow a property has been adapted to meet the needs of vulnerable or disabled individuals.Read more about accessibility in our glossary page.
- Ask agent
Llangurig, Llanidloes, Powys
Add an important place to see how long it'd take to get there from our property listings.
__mins driving to your place
Get an instant, personalised result:
- Show sellers you’re serious
- Secure viewings faster with agents
- No impact on your credit score
Your mortgage
Notes
Staying secure when looking for property
Ensure you're up to date with our latest advice on how to avoid fraud or scams when looking for property online.
Visit our security centre to find out moreDisclaimer - Property reference WEL240065. The information displayed about this property comprises a property advertisement. Rightmove.co.uk makes no warranty as to the accuracy or completeness of the advertisement or any linked or associated information, and Rightmove has no control over the content. This property advertisement does not constitute property particulars. The information is provided and maintained by Fine & Country, Mid Wales. Please contact the selling agent or developer directly to obtain any information which may be available under the terms of The Energy Performance of Buildings (Certificates and Inspections) (England and Wales) Regulations 2007 or the Home Report if in relation to a residential property in Scotland.
*This is the average speed from the provider with the fastest broadband package available at this postcode. The average speed displayed is based on the download speeds of at least 50% of customers at peak time (8pm to 10pm). Fibre/cable services at the postcode are subject to availability and may differ between properties within a postcode. Speeds can be affected by a range of technical and environmental factors. The speed at the property may be lower than that listed above. You can check the estimated speed and confirm availability to a property prior to purchasing on the broadband provider's website. Providers may increase charges. The information is provided and maintained by Decision Technologies Limited. **This is indicative only and based on a 2-person household with multiple devices and simultaneous usage. Broadband performance is affected by multiple factors including number of occupants and devices, simultaneous usage, router range etc. For more information speak to your broadband provider.
Map data ©OpenStreetMap contributors.
