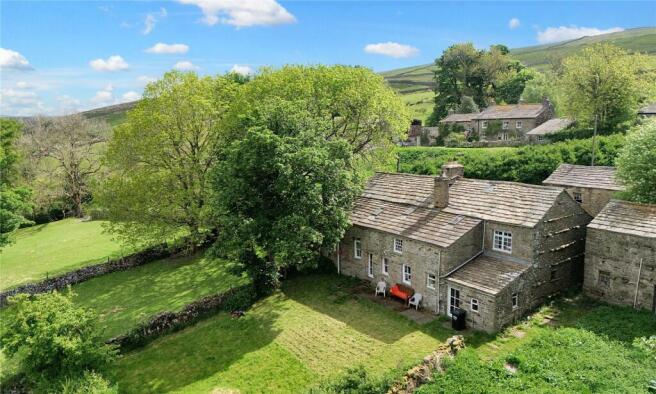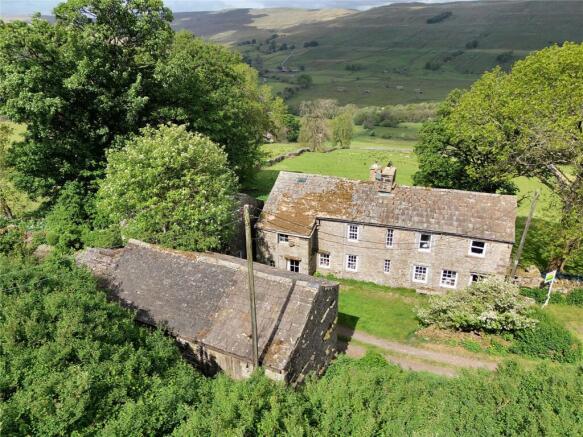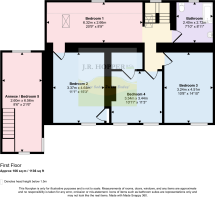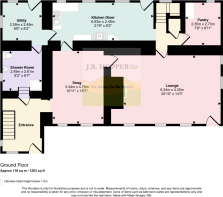
Stalling Busk, Askrigg, Leyburn, North Yorkshire, DL8

- PROPERTY TYPE
Detached
- BEDROOMS
3
- BATHROOMS
2
- SIZE
Ask agent
- TENUREDescribes how you own a property. There are different types of tenure - freehold, leasehold, and commonhold.Read more about tenure in our glossary page.
Freehold
Key features
- Traditional Stone Farmhouse & Barns
- Peaceful Rural Setting with Panoramic Views
- 5 Double Bedrooms & 2 Bathrooms
- Lounge & Snug with Period Features
- Large Kitchen with Pantry
- Utility room & Adjoining Annexe
- Modernisation Required
- Detached Barns with Development Potential
- Extensive Gardens with Mature Trees & Shrubs
Description
Under The Hill is in the quiet setting of Stalling Busk.
Stalling Busk is located at the southern tip of Semerwater—Yorkshire’s second largest natural lake and a haven for wildlife and wildflowers. The village features a small, historic church and offers a tranquil rural setting. Just 3 miles away is the village of Bainbridge, which provides a primary school, chapel, pub, butcher's shop, garage, and convenience store. The bustling market town of Hawes is only 5 miles away, offering a wider range of amenities including a doctor's surgery, school, and various shops and services.
Under The Hill is a substantial and characterful Dales property, full of traditional features and rustic charm. From exposed beams and stone floors to a classic stone-built pantry with original slate shelves—once used to store and mature cheese—this home is steeped in heritage.
Offering generous accommodation across two floors, the ground floor includes two welcoming reception rooms, both with traditional open fires, and a spacious farmhouse kitchen with access to the walk-in pantry. A separate utility room and a downstairs family bathroom add practicality, while a boot room with a large bedroom above forms a connected annexe with independent access—ideal for flexible use.
Upstairs, a light-filled open bedroom leading to another three double bedrooms and a second family bathroom.
The property requires modernisation, with no central heating currently installed. An oil-fired Aga is in place for cooking and provides hot water, and the oil tank is double-bunded.
Under The Hill is set within its own grounds, enclosed by dry stone walls. To the front is a large open grassed area of common land.
There is a public track from village, down to the lake which passes between house and south barn.
There are two stone barns on the property, both of which have pre-planning advice for conversion into additional dwellings.
To the rear, a large garden is split into three sections with breathtaking views over the open countryside towards Semerwater. An ideal place to relax and take in the peaceful Dales setting.
Set in a quiet and desirable rural location, Under The Hill is ideal for families seeking a lifestyle change, or those looking to create a multi-generational home or invest in a holiday let opportunity with scope to convert existing outbuildings.
Ground Floor
Entrance Hall
Tiled floor. Wooden staircase. Window to the front.
Snug
Stone floor. Traditional open fire. 2 sash windows to the front. Exposed beams.
Downstairs Shower Room
Tiled floor. Shower cubicle. WC. Wash basin. Window to the side. Stone alcove.
Kitchen
Large rear galley kitchen. Fitted carpet. Oil fired Aga. Range of wall and base units. Stainless steel sink. Open stone stair case. 2 large windows. Views over the valley.
Lounge
Stone floor. Exposed beams. Impressive stone inglenook open fireplace. 5 windows in 2 directions. Rustic stone alcoves.
Pantry
Stone floor. Stone shelving. Electrics for fridge and freezer. Fuse box. Alcoves. Exposed beams. Window to the back of the property.
Utility Room
Stone floor. Exposed stone walls. Plumbing for washing machine. 2 windows on dual aspects. Door to the back garden.
First Floor
Annexe / Bedroom 5
A separate wooden staircase from the entrance hallway. Wooden floor boards. Exposed stone walls. 3 windows on each aspect of the property. Stunning views.
Landing
Turned stone stair case. Window overlooking back garden. Opens out onto an elevated open mezzanine.
Bedroom 1
Front double bedroom. Wooden floor boards. Sloping ceiling 2 sky lights. Exposed stone wall. Window to the southeast. Through to:-
Bedroom 2
Front double bedroom. Wooden floor boards. Built in cupboard. Exposed beams and stone wall. Sky light. Window to southeast.
Bedroom 3
Large double bedroom. Wooden floor boards. Window to south east.
Bedroom 4
Good front double. Wooden floor boards. Large airing cupboard. 2 windows to south east.
Family Bathroom
Stone floor. Bath, Wash basin. WC. Exposed beams. Window to the back.
Outside
Back
Generous lawned garden enjoying stunning views, currently divided into three sections. Oil tank. Septic Tank.
Front
Public track and open common land between house and barn. Small front garden with space to park.
Barn 1
West Barn is a 675 sq ft, two-storey detached barn, previously used as a pottery workshop. It has electricity and plumbing, with a wooden staircase leading to a mezzanine level that includes a sink—ideal for creative or practical use.
Barn 2
is a 675 sq ft, two-storey detached barn. Set into the hillside across the track. The lower ground floor is divided into three separate compartments, currently used for coal, logs, and additional storage. The upper floor is accessed externally, offering potential for flexible use.
Paddock
The land to the north east includes a right of way, to access to the field below. This area could create ample off-road parking.
Agent Notes
Brochures
Particulars- COUNCIL TAXA payment made to your local authority in order to pay for local services like schools, libraries, and refuse collection. The amount you pay depends on the value of the property.Read more about council Tax in our glossary page.
- Band: F
- PARKINGDetails of how and where vehicles can be parked, and any associated costs.Read more about parking in our glossary page.
- Yes
- GARDENA property has access to an outdoor space, which could be private or shared.
- Yes
- ACCESSIBILITYHow a property has been adapted to meet the needs of vulnerable or disabled individuals.Read more about accessibility in our glossary page.
- Ask agent
Stalling Busk, Askrigg, Leyburn, North Yorkshire, DL8
Add an important place to see how long it'd take to get there from our property listings.
__mins driving to your place
Get an instant, personalised result:
- Show sellers you’re serious
- Secure viewings faster with agents
- No impact on your credit score
Your mortgage
Notes
Staying secure when looking for property
Ensure you're up to date with our latest advice on how to avoid fraud or scams when looking for property online.
Visit our security centre to find out moreDisclaimer - Property reference JRH250172. The information displayed about this property comprises a property advertisement. Rightmove.co.uk makes no warranty as to the accuracy or completeness of the advertisement or any linked or associated information, and Rightmove has no control over the content. This property advertisement does not constitute property particulars. The information is provided and maintained by J.R Hopper & Co, Leyburn. Please contact the selling agent or developer directly to obtain any information which may be available under the terms of The Energy Performance of Buildings (Certificates and Inspections) (England and Wales) Regulations 2007 or the Home Report if in relation to a residential property in Scotland.
*This is the average speed from the provider with the fastest broadband package available at this postcode. The average speed displayed is based on the download speeds of at least 50% of customers at peak time (8pm to 10pm). Fibre/cable services at the postcode are subject to availability and may differ between properties within a postcode. Speeds can be affected by a range of technical and environmental factors. The speed at the property may be lower than that listed above. You can check the estimated speed and confirm availability to a property prior to purchasing on the broadband provider's website. Providers may increase charges. The information is provided and maintained by Decision Technologies Limited. **This is indicative only and based on a 2-person household with multiple devices and simultaneous usage. Broadband performance is affected by multiple factors including number of occupants and devices, simultaneous usage, router range etc. For more information speak to your broadband provider.
Map data ©OpenStreetMap contributors.







