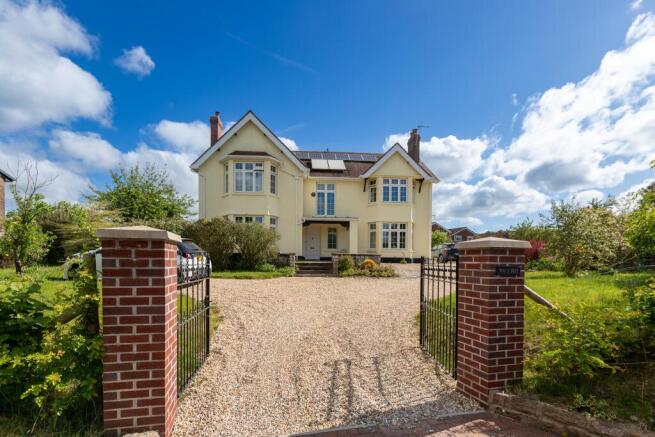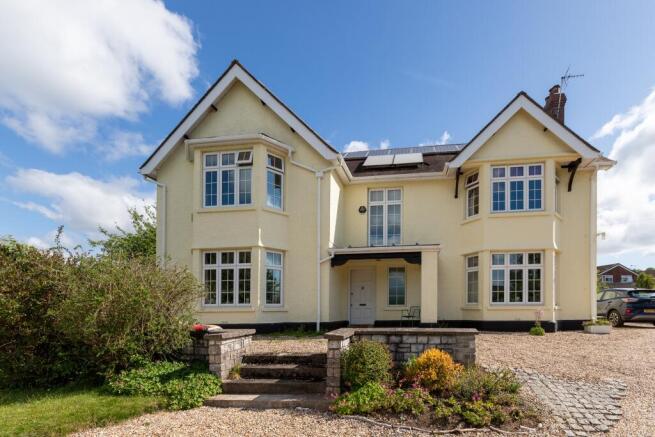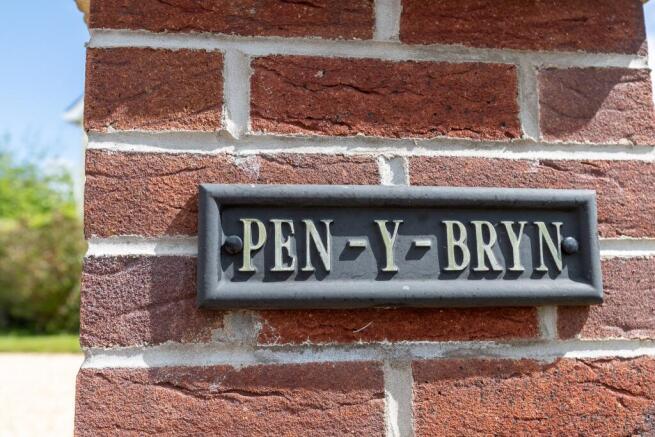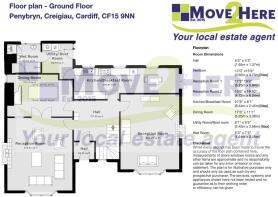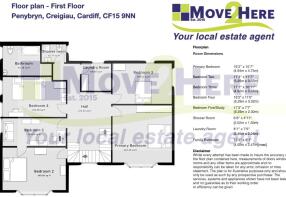Penybryn, Creigiau, Cardiff

- PROPERTY TYPE
Detached
- BEDROOMS
5
- BATHROOMS
3
- SIZE
2,540 sq ft
236 sq m
- TENUREDescribes how you own a property. There are different types of tenure - freehold, leasehold, and commonhold.Read more about tenure in our glossary page.
Freehold
Key features
- Gas central heating & Double Glazing
- Great Location with Good Schools
- Spacious Throughout
- Well Presented
- Solar panels for hot water & Solar panels feeding the national grid
- 5 bedrooms with potential for 2 more
- 2 bathrooms & Wet Room
- Garage with ample off-street parking
- Three Reception Rooms
- Generous mature gardens to Front, Rear & Side
Description
This is a large family house extending to just over 2700 sq ft, a much loved home for over 40 years and very well maintained over that period. Now ready for the next family to put their stamp on this landmark building.
An entrance with vestibule opens into the spacious hallway which gives access to an elegant drawing room with stunning bay window and ample room for seating, plus double doors to the dining room on one side. A well proportioned dining room, with side windows over looking a delightful garden. The second reception room is a mirror image of the drawing room with a large central fireplace and large bay window. This space could easily be extended into a larger family kitchen/living area, subject to building regulation approval.
The west facing gardens to be enjoyed all year and let in ample amounts of natural daylight. The kitchen/breakfast room is centrally positioned and flows well with the rest of the ground floor, fitted with a good range of cabinets, appliances. A boot room and utility provide great extra storage and door to the rear garden and leads through to downstairs wet room, completing the ground floor.
A turn staircase with oak balustrade and hand rail lead to a spacious landing area. Bedroom one is a beautiful large bright front aspect room with high ceilings and large bay window providing views across to Creigiau Golf Club. Bedroom two is another large double and also has front aspect bay windows and an interconnecting door with bedroom five. Bedroom three has a south facing aspect and lovely views over the rear garden. A further double bedroom overlooks the garden. Two bathrooms serve the bedrooms and a large laundry room provides storage, plus home to the hot water tank. A secondary staircase could easily be added into the attic, which could create further bedrooms subject to the necessary consents if so wished.
The property sits within large grounds entered via a large gravelled driveway leading to a large rear double garage. The beautiful front garden with lawn and mature shrubbery provides privacy in this peaceful location creating a barrier between you and the road.
To the rear the garden has a substantial patio to half the width of the house. Predominately laid with a lawn to the rear, side and front, the garden boast several areas, including a Vegetable garden with additional fruit trees, Green House and mature shrubbery as well as the extensive patio directly outside this stunning property.
Very generous gardens surround the house, a patio to the rear overlook the vegetable garden and with a variety of mature and established shrubs and trees softening the boundary. A brick built shed located behind the double garage is reached via a pathway which also leads to the greenhouse. The garden is secure and enclosed. The driveway has parking for several cars.
Location
The property is located in the semi rural village of Creigiau. The village of Creigiau is approximately 7 miles north west of Cardiff and enjoys a pleasant rural outlook. Amenities include Creigiau Golf Club, local shop, pharmacy, public house, church hall, doctors surgery and a primary school offering both Welsh & English education. The village is also within the catchment area for well regarded secondary schools, namely Radyr Comprehensive School and Ysgol Plasmawr. A wide range of activities are available including football, archery, tennis and cricket. Riders and walkers also have a network of bridle paths and footpaths on the doorstep. For the commuter, Creigiau is only minutes from the M4 junction 32 & 34.
Please note all distances and travel times are approximate.
Accommodation comprises
VESTIBULE - Entered via the original solid wooden door, into an internal porch with Hessen flooring with a wooden glazed door leading to large internal vestibule.
ENTRANCE HALL - Entered through the glazed wooden door with parquet flooring with natural daylight from a two front aspect double glazed window, this large hallway, leads to the dining, front lounge, second sitting room and kitchen with turn back staircase rising to the first floor. Central heating radiator. Under-stairs cloak space.
FRONT SITTING ROOM - An attractive semi-circular double glazed bay at the front. With high ceilings and features including a grand fireplace with an attractive slate hearth and stone and wooden mantle surround with an inset wood burner, provides a focal point on those cold winter evenings. With central light fitting, coved ceiling and thermostatically controlled radiator and power points. Double wooden doors open into...
DINING - A good sized room located adjacent to the front sitting room. This versatile room could be used as the dining room (as it is now) or playroom or anything the new owners would want it to be used for. With an additional door leading to the hall and side aspect floor to ceiling windows. With carpet flooring and thermostat radiator.
LOUNGE - Practically a mirror image on the Front sitting room with Double-glazed semicircular window to the frontier looking the front garden and driveway. Coved ceiling. Radiator with thermostat control. Central pendant light. Another grand fireplace with an attractive hearth and stone and wooden mantle surround the gas fire (no longer working). This room could easily be the combined with the kitchen to provide a large modern entertaining space within the kitchen (subject to consent). Overall providing a relaxed and spacious room full of light from bay fronted window overlooking the front garden, ideal for all in the house to relax and enjoy an evening's entertainment in front of the TV.
KITCHEN/BREAKFAST ROOM - The kitchen has an excellent range of wooden units with complementary worktops over, comprising base and wall cupboards and drawers. Stainless steal sink with chrome mixer tap. Free standing range with double oven and grill, and 5-ring gas hob and space for a fridge freezer. Ceramic tiled flooring with colourful ceramic tile splash-backs to the worktops. Three ceiling light fittings. This double aspect room with Double-glazed uPVC-framed windows is flooded with natural daylight through the three windows to the rear, plus the French doors opening to the side garden from the breakfast area. Several power points plus appliance points. With such a large space it offers you the opportunity to have a breakfast table within the kitchen and permits the opportunity to welcome the whole family in when preparing those everyday family meals.
UTILITY/BOOT ROOM - A great addition to this lovely home, this useful room with plumbing for a washing machine, dishwasher and additional sink, is ideal as a laundry room/large utility area. This room offers an ideal entrance from those muddy dog walks through a glazed Upvc door, leading out onto the rear garden and patio.
DOWNSTAIRS WET ROOM - A white suite comprising wash hand basin, low level toilet and free standing shower with two rear double glazed windows with vinyl flooring. Home to the gas condenser boiler.
TO THE FIRST FLOOR LANDING - A grand turn back staircase, rises alongside a large double glazed window streaming light on the vast landing. Power points. Access to Five bedrooms, family bathroom, shower room and laundry room.
FRONT BEDROOM NO. 1 - A spacious double bedroom, with a semi-circular bay at the front with uPVC windows. Curtain rail and runners. Coved ceiling. Central heating radiator with thermostat control. Three door wardrobe with plenty of hanging and shelf space. There is ample space for all your storage needs. Power points (either side of the super king size bed). The master bedroom with its high ceilings and ample proportions.
BEDROOM NO. 2 - With similar dimensions to the master bedroom and ample space for all your storage needs this front facing bedroom could easily be the master bedroom. Picture rail. Central heating radiator with thermostat control.
BEDROOM NO. 3 - A lovely double bedroom. With double aspect Double-glazed uPVC-framed windows at the side and rear. Again ample space for all your storage needs. Picture rail. Central heating radiator with thermostat control, power points. A very good sized child's bedroom.
BEDROOM NO. 4 - A lovely double bedroom currently home to twin single beds. With side aspect through the Double-glazed uPVC-framed windows. Again ample space for all your storage needs. Picture rail. Central heating radiator with thermostat control, power points. A very good sized child's bedroom.
BEDROOM NO. 5 - Double-glazed, uPVC-framed window to the side interconnected through a door to bedroom 2, currently used as a study. Central heating radiator with thermostat control. Power points.
FAMILY BATHROOM - The bathroom has a modern white suite that comprises; a panelled bath with mains electric shower over. Glazed bath-side shower screens. Wash-hand basin. Central bathroom lighting. Central heating radiator. Ceramic tiled flooring with part tiled walls surrounding the bath and shower. Floor to ceiling Double-glazed uPVC windows to the side.
SHOWER ROOM - A separate shower room with a three piece white close-coupled low level WC, pedestal sink and shower enclosure with mains shower supply. Ceramic tiled flooring. Walls within the shower cubicle are fully tiled. Double-glazed uPVC window to the side.
LAUNDRY/BOILER ROOM. A large walk-in storage room, home to the hot water system powered by solar panels. With built in shelving and a built in cupboard.
OUTSIDE
FRONT GARDEN - The property is set back from the road surrounded by delightful landscaped hedges, walled partition between its neighbours with a mature shrubbery to the front. The gravelled drive offers a drive in and drive out facility. The drive leads to the side and rear of the house, providing access to the double garage and parking for many cars. Well established shrubbery shelters the property from passing traffic.
REAR SIDE & FRONT GARDEN - There are several areas to this generous garden. The patio area directly outside the rear kitchen door provides the ideal area for summer barbecues & 'al fresco dining'. Towards the side of the property lies a substantial garden with space to enjoy the west facing sun with access to the front & rear.
To the rear is a large vegetable garden incorporating a greenhouse and a brick built shed to the rear of the garage. This leaves the final area of the mature garden which has been lovingly created by the present owners, comprising a lawn, mature trees and shrubbery to the west side and front of the property with mature hedgerow boundaries, complementary shrubs and trees which provides considerable privacy.
With such a large garden you're guaranteed the sun all day (on the four days of our British Summer)! Outside tap. Outside lighting.
GARAGE & STORAGE SHED.
With two garage doors providing parking for two cars if you so wished. Power and light with up and over door, solar panels on the garage roof, feeding the national grid.
Located in the rear garden you will also find a large purpose built workshop/storage building, with loads of storage and power supply and lighting.
Tenure - We have been advised that this property is Freehold although this should be verified by the purchasers.
Council Tax - Band H
Energy Performance Certificate: Awaiting a New Certificate
VIEWING - Strictly by appointment with the agents.
Tenure: Freehold
Brochures
Brochure- COUNCIL TAXA payment made to your local authority in order to pay for local services like schools, libraries, and refuse collection. The amount you pay depends on the value of the property.Read more about council Tax in our glossary page.
- Ask agent
- PARKINGDetails of how and where vehicles can be parked, and any associated costs.Read more about parking in our glossary page.
- Driveway,Off street
- GARDENA property has access to an outdoor space, which could be private or shared.
- Front garden,Private garden,Rear garden
- ACCESSIBILITYHow a property has been adapted to meet the needs of vulnerable or disabled individuals.Read more about accessibility in our glossary page.
- No wheelchair access
Penybryn, Creigiau, Cardiff
Add an important place to see how long it'd take to get there from our property listings.
__mins driving to your place
Get an instant, personalised result:
- Show sellers you’re serious
- Secure viewings faster with agents
- No impact on your credit score

Your mortgage
Notes
Staying secure when looking for property
Ensure you're up to date with our latest advice on how to avoid fraud or scams when looking for property online.
Visit our security centre to find out moreDisclaimer - Property reference RS0067. The information displayed about this property comprises a property advertisement. Rightmove.co.uk makes no warranty as to the accuracy or completeness of the advertisement or any linked or associated information, and Rightmove has no control over the content. This property advertisement does not constitute property particulars. The information is provided and maintained by Move2Here Ltd, Pentyrch. Please contact the selling agent or developer directly to obtain any information which may be available under the terms of The Energy Performance of Buildings (Certificates and Inspections) (England and Wales) Regulations 2007 or the Home Report if in relation to a residential property in Scotland.
*This is the average speed from the provider with the fastest broadband package available at this postcode. The average speed displayed is based on the download speeds of at least 50% of customers at peak time (8pm to 10pm). Fibre/cable services at the postcode are subject to availability and may differ between properties within a postcode. Speeds can be affected by a range of technical and environmental factors. The speed at the property may be lower than that listed above. You can check the estimated speed and confirm availability to a property prior to purchasing on the broadband provider's website. Providers may increase charges. The information is provided and maintained by Decision Technologies Limited. **This is indicative only and based on a 2-person household with multiple devices and simultaneous usage. Broadband performance is affected by multiple factors including number of occupants and devices, simultaneous usage, router range etc. For more information speak to your broadband provider.
Map data ©OpenStreetMap contributors.
