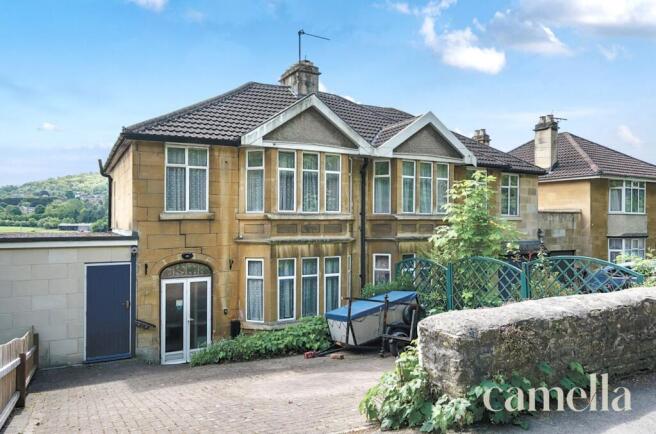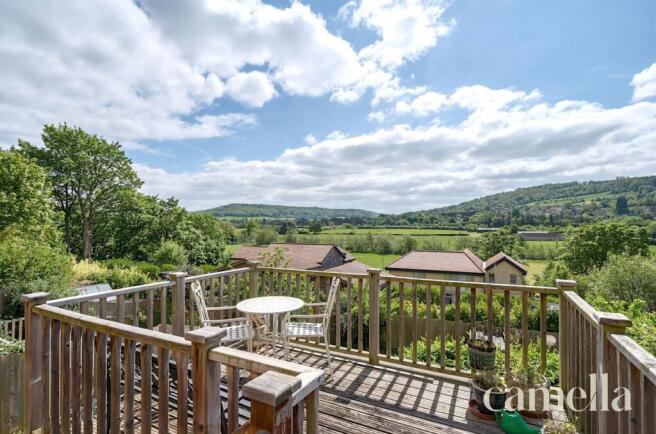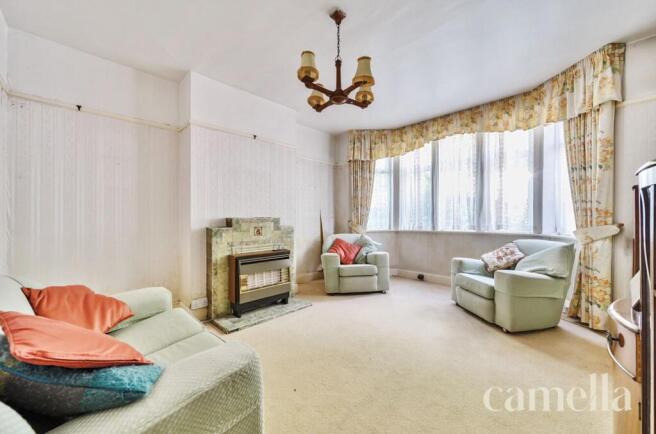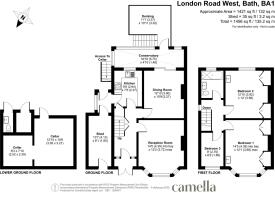
London Road West, Bath, BA1

- PROPERTY TYPE
Semi-Detached
- BEDROOMS
3
- BATHROOMS
1
- SIZE
1,421 sq ft
132 sq m
- TENUREDescribes how you own a property. There are different types of tenure - freehold, leasehold, and commonhold.Read more about tenure in our glossary page.
Freehold
Key features
- NO CHAIN
- IN NEED OF COMPLETE MODERNISATION
- CHANCE TO PUT YOUR OWN STAMP
- STUNNING VIEWS OVER BATHAMPTON MEADOWS
- SOUTH FACING REAR GARDEN
- GREAT TRANSPORT LINKS TO BATH AND M4 JUNCTION
- CLOSE TO LOCAL AMENITIES
- DESIRABLE LOCATION BETWEEN BATHEASTON AND LARKHALL
- 1930s SEMI DETACHED HOUSE
- DRIVEWAY PARKING
Description
Setting the scene
This property is in the picturesque village of Batheaston, bordering the sought-after area of Lower Swainswick. Beside the River Avon, it is surrounded by rolling countryside and offers a wealth of scenic walks and cycle routes, including the famous Solsbury Hill. The expansive Batheaston Meadows, a local favourite for paddleboarding and riverside relaxation, provides beautiful open green space with far-reaching views.
The village offers a strong sense of community and a host of convenient local amenities along Batheaston High Street, including a popular café (Gather), a well-stocked village shop, a traditional pub, a doctors' surgery, and a Boots pharmacy—all just a short walk away. Regular bus services operate from the village, providing quick and easy access to Bath city centre and nearby towns.
For families, the area boasts an excellent selection of schools. Primary options include Swainswick Church School, known for its nurturing environment and emphasis on creative learning, Batheaston Church School, and St Saviour’s Infant and Junior Schools in nearby Larkhall. For secondary education, St Mark’s CofE School—a coeducational academy with a strong community ethos—is conveniently located nearby. In addition, there are excellent bus routes providing access to many of Bath’s renowned secondary and independent schools, as well as those further afield in Wiltshire.
Combining village charm, access to open countryside, and proximity to the cultural and educational offerings of Bath, this location provides a superb lifestyle balance for families, professionals, and those seeking a more tranquil pace of life.
The property
This 1930s semi-detached house offers a new owner the chance to unleash their creative flair within its walls. With no chain involved, this property is the perfect blank canvas for someone looking to put their own stamp on a home. In need of complete modernisation, this property presents an exciting opportunity to create a space tailored to your tastes. The stunning views over Bathampton Meadows add a touch of tranquillity.
Outside, the south-facing rear garden invites you to relax and unwind in the midst of nature. A raised decking area offers the ideal spot for alfresco dining or simply soaking in the picturesque views. Descending to a well-kept lawn surrounded by charming flower beds, the garden provides a peaceful oasis within reach. Practicality meets beauty with the inclusion of a greenhouse and storage shed, ensuring that your gardening tools are always close at hand. The property also boasts a generously sized two-car driveway, providing convenient and secure private parking. For guests, there's ample on-street parking along the road, ensuring that everyone can easily come to visit and enjoy this lovely home.
EPC Rating: E
Reception Room
4.39m x 3.72m
This spacious reception room features large bay windows and gas fire.
Dining Room
3.9m x 3.27m
Well-proportioned dining room offering ample space for furnishings. With a stunning outlook over Bathampton Meadows, this room has potential to be transformed into a large open plan kitchen.
Kitchen
2.94m x 2.27m
In need of modernisation, this kitchen has generous work surfaces and ample cupboard space, complemented by picturesque views over the meadows. A convenient utility cupboard offers space for a washing machine and a side door offers direct access to the rear garden and store room.
Conservatory
5.75m x 1.48m
Bright south facing conservatory with beautiful views leading to the rear garden and decking area.
Bedroom One
4.39m x 3.68m
The spacious main bedroom features a bay window, a sink, inbuilt cupboard storage for added convenience as well as plenty of space for freestanding furniture.
Bedroom Two
3.92m x 3.66m
Well proportioned secondary bedroom with inbuilt storage, a sink and far reaching views.
Bedroom Three
2.75m x 1.89m
The smallest of the three bedrooms includes a built-in sink and offers enough space for a single bed. Alternatively, it would serve well as a home office or study.
Bathroom
This good-sized bathroom is fitted with a shower over the bath, a wall-mounted toilet, and a matching sink.
Cellar
On the lower ground floor, there are two cellar rooms – one currently used as a utility area with a WC. This generous space (see floor plan) offers great potential to be converted into a family room or additional living space, with direct access to the garden.
Garden
The south-facing rear garden enjoys all-day sunshine and features a raised decking area that leads down to a well-kept lawn bordered by flower beds. A greenhouse and storage shed offer practicality, while the garden boasts stunning, uninterrupted views over Bathampton Meadows.
Parking - Driveway
Generously sized two car driveway offers private parking, there is additional non restricted on-street parking available along the road.
- COUNCIL TAXA payment made to your local authority in order to pay for local services like schools, libraries, and refuse collection. The amount you pay depends on the value of the property.Read more about council Tax in our glossary page.
- Band: C
- PARKINGDetails of how and where vehicles can be parked, and any associated costs.Read more about parking in our glossary page.
- Driveway
- GARDENA property has access to an outdoor space, which could be private or shared.
- Private garden
- ACCESSIBILITYHow a property has been adapted to meet the needs of vulnerable or disabled individuals.Read more about accessibility in our glossary page.
- Ask agent
London Road West, Bath, BA1
Add an important place to see how long it'd take to get there from our property listings.
__mins driving to your place
Explore area BETA
Bath
Get to know this area with AI-generated guides about local green spaces, transport links, restaurants and more.
Get an instant, personalised result:
- Show sellers you’re serious
- Secure viewings faster with agents
- No impact on your credit score
Your mortgage
Notes
Staying secure when looking for property
Ensure you're up to date with our latest advice on how to avoid fraud or scams when looking for property online.
Visit our security centre to find out moreDisclaimer - Property reference 0e9d212a-ac09-4986-b7c0-26d6228dcaae. The information displayed about this property comprises a property advertisement. Rightmove.co.uk makes no warranty as to the accuracy or completeness of the advertisement or any linked or associated information, and Rightmove has no control over the content. This property advertisement does not constitute property particulars. The information is provided and maintained by CAMELLA ESTATE AGENTS, Bath. Please contact the selling agent or developer directly to obtain any information which may be available under the terms of The Energy Performance of Buildings (Certificates and Inspections) (England and Wales) Regulations 2007 or the Home Report if in relation to a residential property in Scotland.
*This is the average speed from the provider with the fastest broadband package available at this postcode. The average speed displayed is based on the download speeds of at least 50% of customers at peak time (8pm to 10pm). Fibre/cable services at the postcode are subject to availability and may differ between properties within a postcode. Speeds can be affected by a range of technical and environmental factors. The speed at the property may be lower than that listed above. You can check the estimated speed and confirm availability to a property prior to purchasing on the broadband provider's website. Providers may increase charges. The information is provided and maintained by Decision Technologies Limited. **This is indicative only and based on a 2-person household with multiple devices and simultaneous usage. Broadband performance is affected by multiple factors including number of occupants and devices, simultaneous usage, router range etc. For more information speak to your broadband provider.
Map data ©OpenStreetMap contributors.






