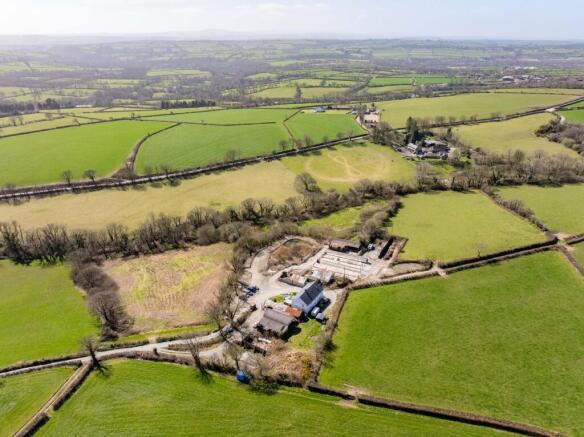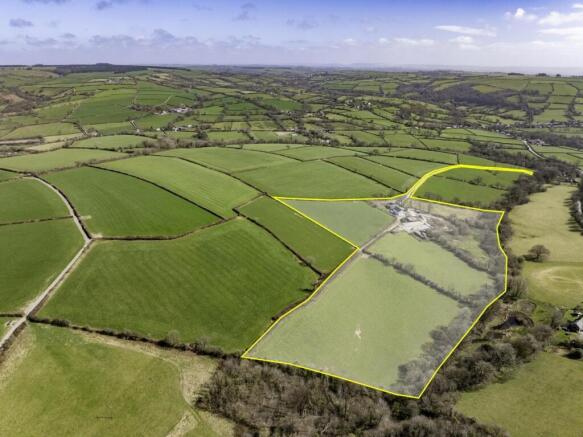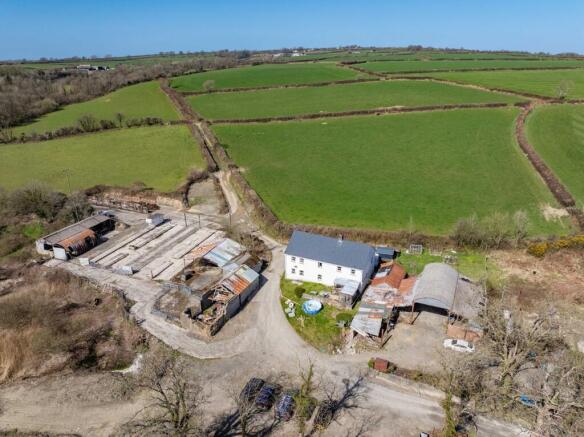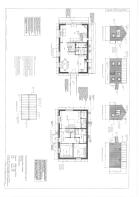Rhydlewis, Llandysul, SA44
- PROPERTY TYPE
Smallholding
- BEDROOMS
5
- BATHROOMS
3
- SIZE
Ask agent
Key features
- RHYDLEWIS, LLANDYSUL
- 20 acre smallholding
- Substantial 5 bedroom farmhouse with adoining plot
- Detached dwelling with extant planning permission for detached dwelling
- Wonderful countryside outlook
- Excellent scope for redevelopment
Description
** A unique smallholding in an elevated position enjoying a wonderful countryside outlook ** Productive grassland ** Substantial 5 bedroom farmhouse ** Adjoining building plot with extant planning permission for the erection of the dwelling ** Ideal multi-generational opportunity ** Potential to re-establish an agricultural/commercial buildings ** Private setting with no overlooking ** Close to the village amenities ** 10 minute drive to Cardigan Bay coastline ** Historic local holding ** Potential for re-instatement ** Wonderful property in an attractive setting with excellent scope for redevelopment and a great project for a willing party **
Quiet country location, a mile or so from the village community of Rhydlewis, some 2 miles off the main A487 coast road at Brynhoffnant which offers an excellent range of local amenities including convenience store, filling station, public house, area primary school etc. A 15 minutes drive from the Cardigan Bay coast with its several popular sandy beaches. Half an hours drive from the County town of Cardigan with its comprehensive range of shopping and schooling facilities. Also within an easy reach of the Teifi Valley town of Newcastle Emlyn which has its own comprehensive range of shopping and schooling facilities. 40 minutes drive from Carmarthen and the link road to the M4 motorway.
The property benefits from mains water, electricity, private drainage and oil fired central heating.
Tenure : Freehold
Council Tax Band : F (Ceredigion County Council)
BRITHDIR FARM
An historic 20 acre smallholding previously the homestead of a larger farm unit.
The property comprises of a substantial 5 bedroom farmhouse, refurbished in recent times providing an attractive and comfortable family living home with wonderful outlook over the adjoining countryside.
Adjoining the main house is a separate building plot for the erection of a new detached 3 bedroom house with extant detailed planning permission.
The historic farmyard is in need of reinstatement but the footings are in place for an erection of a modern purpose buildings for agricultural or commercial use, subject to the necessary consents.
The 20 acres of grounds that surround the main house are accessed via a private driveway from the adjoining county road to an elevated position with a wonderful outlook over the adjoining countryside.
A rare and unique opportunity to secure a smallholding with planning permission in open countryside for an unres...
Kitchen Area
22' 1" x 10' 6" (6.73m x 3.20m) with a modern range of grey wall and base units with space for cooking range, with extractor over, fitted dishwasher, stainless steel sink and drainer with mixer tap, tiled splashback, place for freestanding fridge/freezer, tiled flooring, rear window and door to garden.
Ground Floor Wet Room
9' 3" x 10' 6" (2.82m x 3.20m) with walk in shower, WC, single wash-hand basin, radiator, tiled flooring, window to rear.
Sitting Room
9' 5" x 7' 2" (2.87m x 2.18m) with dual aspect windows to front and side, glass door to front, laminate flooring, multiple sockets, radiator.
Utility Room
6' 7" x 11' 6" (2.01m x 3.51m) with plumbing for washing machine, sliding glass door, Boulter oil boiler, tiled flooring.
Lounge
14' 3" x 27' 9" (4.34m x 8.46m). Character family living room with space for electric fire, window to front, 2 x radiators, stone inglenook fireplace with multifuel burner on a slate hearth, laminate flooring, open staircase to first floor.
Landing
3' 3" x 6' 9" (0.99m x 2.06m) with access to :
Bedroom 1
11' 5" x 15' 5" (3.48m x 4.70m) window to front and side, multiple sockets, radiator.
Rear Bedroom 2
14' 2" x 12' 1" (4.32m x 3.68m) (max). Double bedroom which is currently used as a study, multiple sockets, radiator, dual aspect windows to rear and side.
Rear Bedroom 3
8' 8" x 18' 5" (2.64m x 5.61m). Double bedroom, window to rear, multiple sockets, radiator, laminate flooring.
Front Bedroom 4
15' 2" x 17' 1" (4.62m x 5.21m). Double bedroom with window to front, laminate flooring, multiple sockets, radiator, connecting door into -
Inner Landing
With window to front, multiple sockets, access to loft.
Rear Bedroom 5
12' 5" x 17' 6" (3.78m x 5.33m). Double bedroom, window to rear, multiple sockets, radiator, laminate flooring.
Bathroom
Corner shower unit, WC, single wash-hand basin, airing cupboard, tiled flooring.
Front Bathroom
11' 4" x 8' 0" (3.45m x 2.44m) with enclosed shower, WC, single wash-hand basin, corner bath, heated towel rail, part tiled walls.
Loft
51' 0" x 16' 2" (15.54m x 4.93m). Excellent potential for conversion being fully boarded, 3 x Velux rooflights over.
To The Front
The property is approached via the existing farm track from the adjoining county road, leading up centrally through the fields until you reach the main homestead and the first 3 acre parcel is on your left hand side and the building plot on your right hand side. The track continues to the front of the main house.
The Farmyard
With a range of former farm buildings including a 60' x 20' outbuilding with shuttered concrete and zinc panelling to walls, part concrete base and open ended to front. Concrete base for former cubicle buildings with access to the side slurry pit.
Former Milking Parlour
17' 7" x 30' 0" (5.36m x 9.14m) in need of replacement, but structure in place with part box profile roof.
The Land
Measures some 20 acres of thereabouts of productive grassland in need of attention in places, but providing a wonderful setting and secure boundary to the property, enjoying an elevated position and settled in an early growing grass region.
MONEY LAUNDERING REGULATIONS
The successful purchaser will be required to produce adequate identification to prove their identity within the terms of the Money Laundering Regulations. Appropriate examples include: Passport/Photo Driving Licence and a recent Utility Bill. Proof of funds will also be required, or mortgage in principle papers if a mortgage is required.
VIEWING ARRANGEMENTS
Strictly by prior appointment only. Please contact our Aberaeron Office on or
All properties are available to view on our Website – on our FACEBOOK Page - 'LIKE' our FACEBOOK Page for new listings, updates, property news and ‘Chat to Us’.
To keep up to date please visit our Website, Facebook and Instagram Pages
Brochures
Brochure 1Energy Performance Certificates
EPC 1Rhydlewis, Llandysul, SA44
NEAREST STATIONS
Distances are straight line measurements from the centre of the postcode- Carmarthen Station18.0 miles
Notes
Disclaimer - Property reference 29069239. The information displayed about this property comprises a property advertisement. Rightmove.co.uk makes no warranty as to the accuracy or completeness of the advertisement or any linked or associated information, and Rightmove has no control over the content. This property advertisement does not constitute property particulars. The information is provided and maintained by Morgan & Davies, Aberaeron. Please contact the selling agent or developer directly to obtain any information which may be available under the terms of The Energy Performance of Buildings (Certificates and Inspections) (England and Wales) Regulations 2007 or the Home Report if in relation to a residential property in Scotland.
Map data ©OpenStreetMap contributors.








