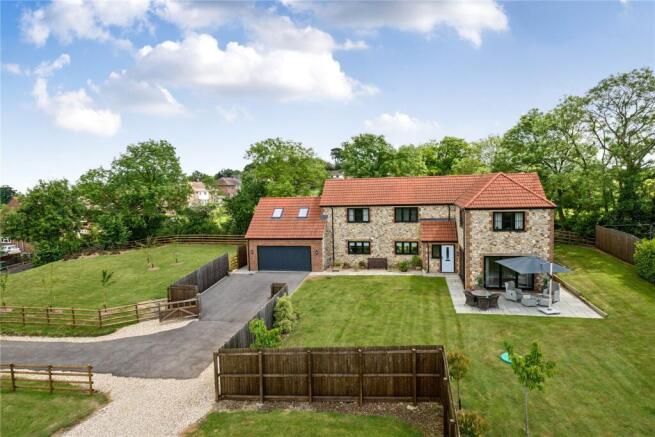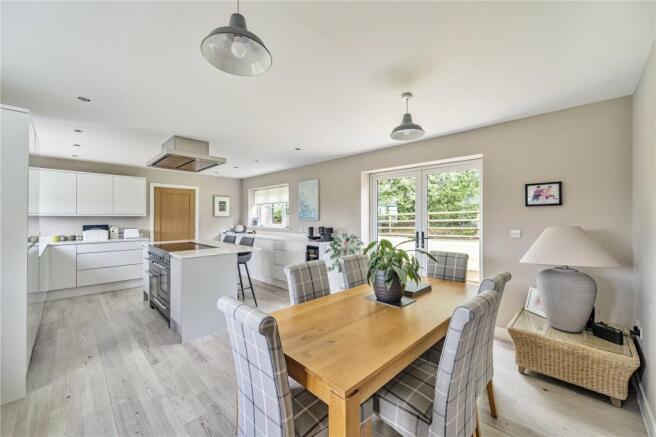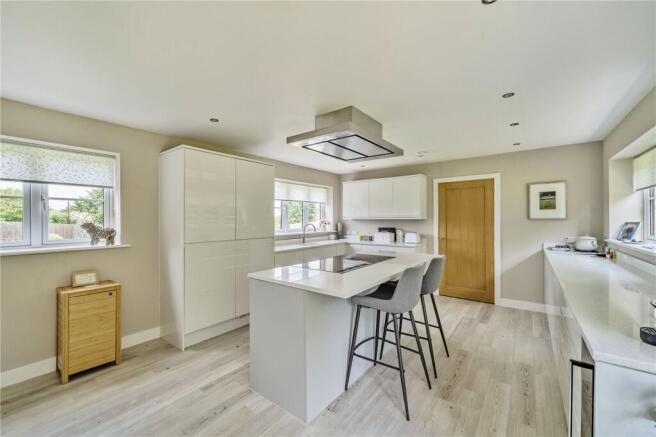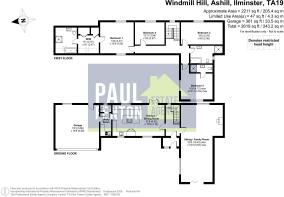Windmill Hill, Ashill, Ilminster, Somerset, TA19

- PROPERTY TYPE
Detached
- BEDROOMS
4
- BATHROOMS
3
- SIZE
Ask agent
- TENUREDescribes how you own a property. There are different types of tenure - freehold, leasehold, and commonhold.Read more about tenure in our glossary page.
Freehold
Description
Nestled in a rural location a short distance outside the South Somerset village of Ashill, this exquisite property spans two floors, offering the perfect blend of modern sophistication and spacious accommodation. Traditionally built by a very reputable local builder in 2020, this fine home was completed using high quality local natural materials throughout.
Viewing is highly recommended to fully appreciate the 'show home' condition of this property and the enviable rural position and views the property enjoys.
The ground floor boasts a substantial 33ft x 18ft dual aspect living/family room fitted with a feature fireplace housing an attractive Oak mantle. This vast reception room is perfect for entertaining guests with bi-fold doors opening out onto a generous patio seating area overlooking the beautifully manicured grounds.
The heart of the home is the breathtaking open-plan kitchen/dining area, seamlessly blending practicality with modern high quality fixtures. A lovely dual aspect room with a high degree of natural light and double doors opening out onto the rear garden. A large central island comes complete with a breakfast bar and fitted Range cooker with five ring induction hob and modern extractor over, integrated fridge and freezer, wine cooler, dishwasher, larder cupboard, ceramic sink with Quooker tap and quartz countertops. Offering both ample storage and workspace, alongside a light and airy dining area with ample space for a sizeable table.
A separate utility area also boasts a selection of cabinets set beneath Quartz worktops leading to a cloakroom and through to the double garage.
Zonal underfloor heating is fitted to the entire ground floor.
Off the entrance hall, a contemporary staircase with glass balustrade leads to the first floor accommodation, comprising four generously proportioned bedrooms.
A master suite includes a dressing room with built-in wardrobes leading to a large ensuite bathroom fitted with a four-piece modern luxury suite.
Bedroom two benefits a dual aspect with views to the front and side overlooking the grounds and countryside beyond, it comes accompanied by a modern ensuite shower room.
Bedrooms three and four are serviced via a spacious main bathroom once again fitted with a high quality four-piece luxury modern suite.
Outside, a shared driveway provides access to a private gated drive providing off street parking whilst giving access to a double garage with electric up and over door.
The extremely well-kept grounds wrap around the property, with the majority of the gardens situated to both the front and side aspects making the most of the countryside views to the front and enjoying a Southerly aspect. A generous front garden is mainly laid to lawn with a selection of planting and mature borders, the lawn continues along the side and rear of the property leading to an additional large side garden laid to lawn enclosed by fencing with additional gated vehicular access.
Tenure: Freehold
Council Tax Band: G
EPC Rating: C
Situation
The property is situated approximately 2 miles to the west of Ashill and within walking distance of The Flying Fish Inn. The historical Market town of Ilminster lies approximately 4.5 miles to the south east and provides a good range of everyday shopping, educational and banking facilities. The county town of Somerset, Taunton lies approximately 9 miles to the north west affording an extensive range of commercial, educational and recreational facilities befitting those of an important regional and administrative centre, together with a wide range of primary, secondary and further education facilities including three noted public schools. Despite its rural position the property enjoys easy access to the surrounding districts and further afield with access to the A358 at Ashill and M5 motorway available at Taunton (J25). Train links to London (Paddington) are also available from Taunton.
Entrance Porch
Main entrance door into entrance porch with vaulted ceiling, double glazed window to the front aspect and door into entrance hall.
Entrance Hall
Stairs rising to first floor, telephone point, spotlights, double glazed window to the rear aspect and doors to kitchen & living room.
Sitting / Family Room
10.25m x 5.55m
A large spacious dual aspect reception room that could easily be divided into two separate reception rooms should a party desire. Sitting room area; currently fitted with feature fireplace housing Oak mantle. Double glazed window to the rear aspect, television point. Family room area fitted with floor to ceiling double glazed windows with additional double glazed bi-fold doors opening out on to the grounds.
Kitchen / Dining Room
6.9m x 4.2m
Comprising a modern high gloss kitchen fitted with a selection of matching wall and base units with central island incorporating a breakfast bar. Quartz worktops with inset ceramic sink fitted with Quooker boiling tap. Electric range cooker with five ring induction hob and extractor hood over, integrated fridge freezer, larder, dishwasher and wine cooler. Three double glazed windows to the front and rear aspect, additional double glazed patio doors out to rear garden. Spotlights and under unit lighting.
Utility Room
Fitted with matching high gloss modern wall and base units with quartz worktops and inset ceramic sink. Space and plumbing for washing machine, spotlights and extractor. Door to cloakroom and door into double garage.
Cloakroom
Two-piece modern suite comprising low-level W.C and corner wall mounted wash hand basin. Tiled splash backs, spotlights, extractor and opaque double glazed window to the rear aspect.
First Floor Landing
Fitted with a smart glass balustrade, radiator, access to roof void and double glazed window to the front aspect with countryside views. Doors to all principle rooms.
Bedroom One
4.47m x 4.2m
Spacious dual aspect double bedroom with views to the front across the grounds and countryside beyond. Radiator television point and door through to dressing room.
Dressing Room
Built-in wardrobe with hanging space, built-in airing cupboard with tank. Further storage space, radiator, spotlights and Velux window. Door to ensuite.
Ensuite Bathroom
Fitted with a modern four-piece suite comprising freestanding glass shower cubicle with main rainfall shower head with additional shower attachment. Inset wash hand basin with a selection of vanity units under, panelled bath and back-to-wall W.C. Heated towel rail, spotlights, extractor and Velux window.
Bedroom Two
4.72m x 4.25m
Dual aspect double glazed window to front and side aspects with views across the grounds and countryside beyond. Television point, radiators and door into ensuite shower room.
Ensuite Shower Room
Fitted with a modern three-piece suite comprising shower cubicle with mains Rainfall shower head and additional shower attachment. Inset wash hand basin with vanity unit under, low-level W.C and extensive tiling. Heated towel rail, extractor and spotlights.
Bedroom Three
5.54m x 2.96m
Radiator, television point and double glazed window to the rear aspect.
Bedroom Four
3.94m x 2.97m
Double glazed window to the rear aspect, television point and radiator.
Bathroom
A spacious room fitted with a modern four-piece suite comprising panelled bath, shower cubicle with mains Rainfall shower head and additional shower attachment, back-to-wall W.C and inset wash hand basin with vanity unit under. Extensive tiling, mirror with light and shaving point, extractor, heated towel rail, spotlights and opaque double glazed window to the side aspect.
Double Garage
5.88m x 5.68m
Electric up and over door, light, power, wall mounted central heating boiler, a selection of fitted base units, space for tumble dryer. Double glazed window to the rear aspect and double glazed door out to rear garden. Personal door into Utility room.
Outside
The property is approached via access over a driveway leading to a five bar wooden gate opening onto the property driveway providing off street parking and giving access to the double garage. A generous front garden is laid mainly to lawn with some mature planting and trees alongside a paved seating area that enjoys views. The lawn along with a paved pathway wraps around the side and rear of the property enclosed by mature hedging and fencing providing privacy. A wooden gate gives access into a generous side garden which is further laid to lawn enclosed by wooden fencing with some further mature planting and an additional gated vehicular access from the lane.
Property Information
Services Mains water and electric. Private drainage and private LPG gas with underground storage tank. Broadband and mobile coverage Standard Broadband is available in this area and mobile signal should be available from all four major providers outdoors and one major provider indoors. Information supplied by ofcom.org.uk Access The property is accessed via a right of way over the drive leading to the properties main entrance gate and driveway.
Brochures
Particulars- COUNCIL TAXA payment made to your local authority in order to pay for local services like schools, libraries, and refuse collection. The amount you pay depends on the value of the property.Read more about council Tax in our glossary page.
- Band: G
- PARKINGDetails of how and where vehicles can be parked, and any associated costs.Read more about parking in our glossary page.
- Garage,Driveway
- GARDENA property has access to an outdoor space, which could be private or shared.
- Yes
- ACCESSIBILITYHow a property has been adapted to meet the needs of vulnerable or disabled individuals.Read more about accessibility in our glossary page.
- Ask agent
Windmill Hill, Ashill, Ilminster, Somerset, TA19
Add an important place to see how long it'd take to get there from our property listings.
__mins driving to your place
Get an instant, personalised result:
- Show sellers you’re serious
- Secure viewings faster with agents
- No impact on your credit score
Your mortgage
Notes
Staying secure when looking for property
Ensure you're up to date with our latest advice on how to avoid fraud or scams when looking for property online.
Visit our security centre to find out moreDisclaimer - Property reference PFE240109. The information displayed about this property comprises a property advertisement. Rightmove.co.uk makes no warranty as to the accuracy or completeness of the advertisement or any linked or associated information, and Rightmove has no control over the content. This property advertisement does not constitute property particulars. The information is provided and maintained by Paul Fenton Estate Agents, Chard. Please contact the selling agent or developer directly to obtain any information which may be available under the terms of The Energy Performance of Buildings (Certificates and Inspections) (England and Wales) Regulations 2007 or the Home Report if in relation to a residential property in Scotland.
*This is the average speed from the provider with the fastest broadband package available at this postcode. The average speed displayed is based on the download speeds of at least 50% of customers at peak time (8pm to 10pm). Fibre/cable services at the postcode are subject to availability and may differ between properties within a postcode. Speeds can be affected by a range of technical and environmental factors. The speed at the property may be lower than that listed above. You can check the estimated speed and confirm availability to a property prior to purchasing on the broadband provider's website. Providers may increase charges. The information is provided and maintained by Decision Technologies Limited. **This is indicative only and based on a 2-person household with multiple devices and simultaneous usage. Broadband performance is affected by multiple factors including number of occupants and devices, simultaneous usage, router range etc. For more information speak to your broadband provider.
Map data ©OpenStreetMap contributors.





