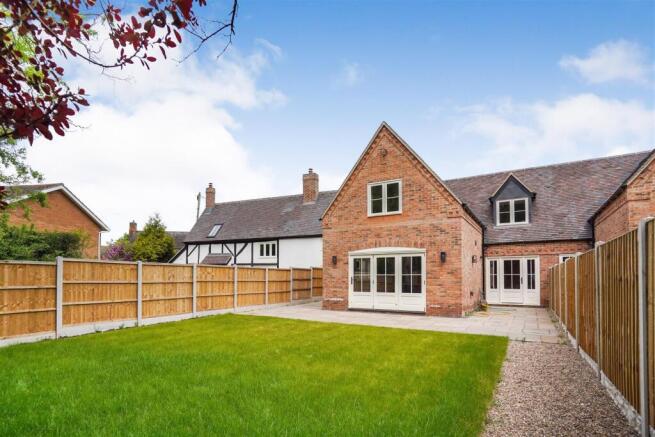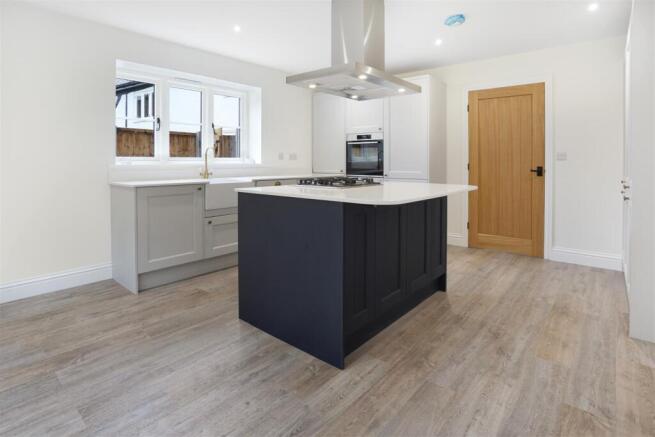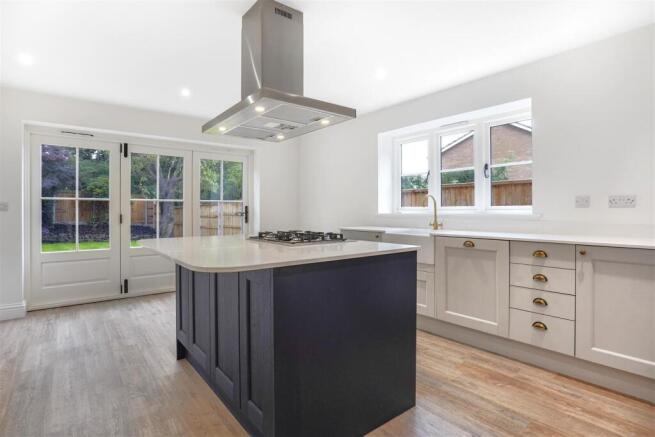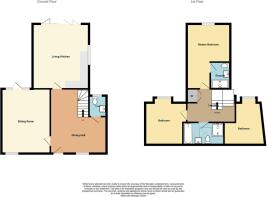Main Road, Austrey

- PROPERTY TYPE
Cottage
- BEDROOMS
3
- BATHROOMS
2
- SIZE
Ask agent
- TENUREDescribes how you own a property. There are different types of tenure - freehold, leasehold, and commonhold.Read more about tenure in our glossary page.
Freehold
Description
General - Boyard Cottage is a stunning contemporary cottage which has been built with meticulous attention to detail and considerable style. Although the cottage is a newly built the design is inspired by the barns that originally stood on the site. A particular feature of the cottage is the good sized South facing garden. On the ground floor there is a superb living kitchen with bespoke bi-fold doors opening onto the garden terrace, a dining hall/snug and sitting room with a French door opening into the garden. On the first floor there are three double bedrooms, one of which has an en-suite.
The quality of the build is outstanding with some beautiful finishes including bespoke windows hand built by 'Peartree' of Hinckley, traditional kitchen cabinets with quartz worksurfaces and luxurious bathrooms. Particular attention has been been made to the appearance of the cottage with hand made bricks, reclaimed Victorian rosemary tiles and dog tooth detailing to the brickwork.
Location - Austrey is a thriving village with a village shop/post office, primary school, two churches, a public house and a village hall. A wider range of amenities are available in Tamworth and Ashby-de-la-Zouch. The village is close to the M42 which provides links to Birmingham, Leicester, Coventry, Derby and Nottingham. Rail services are available in Tamworth and Nuneaton and the two international airports at Birmingham and East Midlands are easily accessible. There are a number of private and state schools in the area and also great opportunities for outdoor pursuits such as walking, cycling, horse riding and sailing.
The Cottage - The accommodation is arranged over two floors as follows. Front door opening into the dining hall.
Dining Hall/Snug - 4.27m max x 3.99m max (14' max x 13'1" max) - A really useful space which works well as a, dining hall, snug or home office. There is a staircase with oak balustrade rising to the first floor. Central heating radiator and door to the cloakroom.
Cloakroom - Low flush lavatory, wash hand basin, chrome ladder style towel rail.
Sitting Room - 4.93m x 3.73m (16'2" x 12'3") - A stylish room that has a media wall with a fashionable electric contemporary log fire beneath. There is a French door opening into the garden. Central heating radiator.
Living Kitchen - 5.38m x 4.27m (17'8" x 14') - A superb room with bi fold doors opening into the garden. The kitchen area is fitted with a generous range of traditional base and wall cabinets with painted fronts and quartz work surfaces and Belfast sink. There is an island unit with breakfast bar and a generous range of integrated appliances including a gas hob, oven, fridge freezer, washing machine and dryer.
On The First Floor - Stairs rise from the dining hall to the landing.
First Floor Landing - Opening off the landing are the bedrooms and bathroom.
Master Bedroom - 3.78m x 3.00m (12'5" x 9'10") - An impressive room with a real feeling of space as there is a full height ceiling. Central heating radiator. (First measurement is 11'10" measured to 5' eaves height)
Dressing Area -
En-Suite - There is a double sized shower enclosure with rainfall and hand held shower attachments, wash hand basin and low flush lavatory.
Bedroom Two - 4.45m x 3.28m (14'7" x 10'9") - A generous double bedroom with full height ceiling and roof light. Central heating radiator. (First measurement is 11'10" to 5' eaves height).
Bedroom Three - 4.32m x 3.86m (14'2" x 12'8") - With full height ceiling. Central heating radiator. (First measurement is 12'2" measured to 5' eaves height).
Bathroom - Suite comprising a panelled bath with hand held shower attachment, low flush lavatory, wash hand basin with electric shaver point over. Double walk in shower enclosure with both rainfall and hand held shower attachments.
Garden - The garden is a real sun trap as it is South facing. Immediately adjoining the cottage is a good sized terrace paved with Indian flagstones perfect for outdoor dining and entertaining. The garden is mainly laid to lawn with a small brook on the Southern boundary.
Car Parking - The purchaser will have three dedicated parking spaces in the shared parking area (including the provisions for an electric car charing point). The car park will be included in the cottage's title excepting the six spaces dedicated to the owners of the other cottages.
Important Notice - Boyard Cottage is in the grounds of a listed property and it is thought that Pallett Cottage forms part of the setting of the listed building.
Brochures
Main Road, Austrey- COUNCIL TAXA payment made to your local authority in order to pay for local services like schools, libraries, and refuse collection. The amount you pay depends on the value of the property.Read more about council Tax in our glossary page.
- Ask agent
- PARKINGDetails of how and where vehicles can be parked, and any associated costs.Read more about parking in our glossary page.
- Yes
- GARDENA property has access to an outdoor space, which could be private or shared.
- Yes
- ACCESSIBILITYHow a property has been adapted to meet the needs of vulnerable or disabled individuals.Read more about accessibility in our glossary page.
- Ask agent
Energy performance certificate - ask agent
Main Road, Austrey
Add an important place to see how long it'd take to get there from our property listings.
__mins driving to your place
Get an instant, personalised result:
- Show sellers you’re serious
- Secure viewings faster with agents
- No impact on your credit score
About Fox Country Properties, Market Bosworth
5 Market Place Market Bosworth Nuneaton Warwickshire CV13 0LF


Your mortgage
Notes
Staying secure when looking for property
Ensure you're up to date with our latest advice on how to avoid fraud or scams when looking for property online.
Visit our security centre to find out moreDisclaimer - Property reference 33490975. The information displayed about this property comprises a property advertisement. Rightmove.co.uk makes no warranty as to the accuracy or completeness of the advertisement or any linked or associated information, and Rightmove has no control over the content. This property advertisement does not constitute property particulars. The information is provided and maintained by Fox Country Properties, Market Bosworth. Please contact the selling agent or developer directly to obtain any information which may be available under the terms of The Energy Performance of Buildings (Certificates and Inspections) (England and Wales) Regulations 2007 or the Home Report if in relation to a residential property in Scotland.
*This is the average speed from the provider with the fastest broadband package available at this postcode. The average speed displayed is based on the download speeds of at least 50% of customers at peak time (8pm to 10pm). Fibre/cable services at the postcode are subject to availability and may differ between properties within a postcode. Speeds can be affected by a range of technical and environmental factors. The speed at the property may be lower than that listed above. You can check the estimated speed and confirm availability to a property prior to purchasing on the broadband provider's website. Providers may increase charges. The information is provided and maintained by Decision Technologies Limited. **This is indicative only and based on a 2-person household with multiple devices and simultaneous usage. Broadband performance is affected by multiple factors including number of occupants and devices, simultaneous usage, router range etc. For more information speak to your broadband provider.
Map data ©OpenStreetMap contributors.




