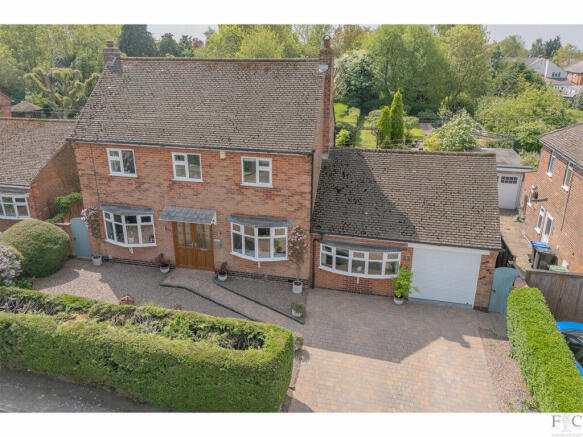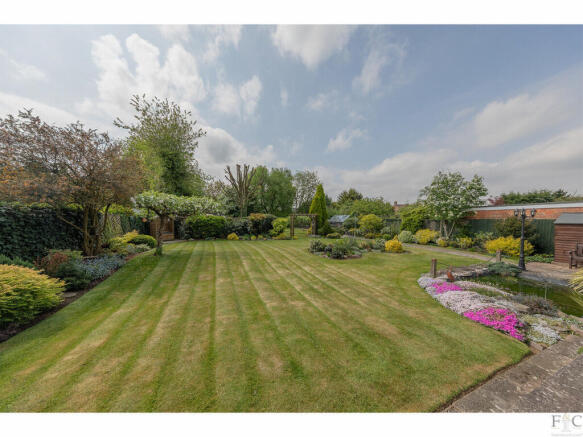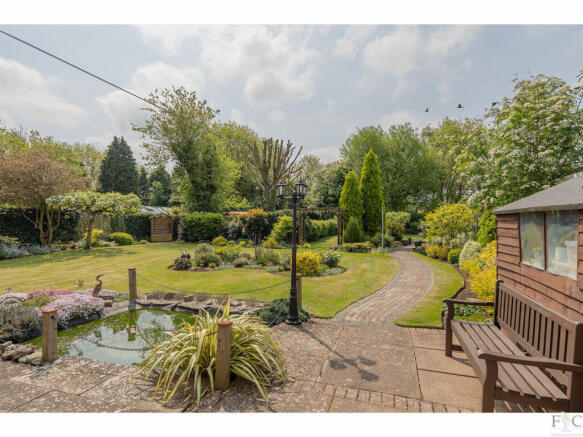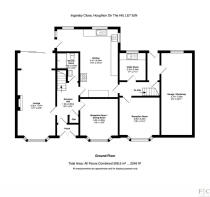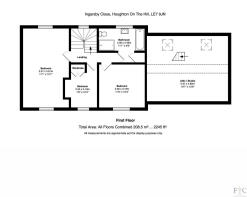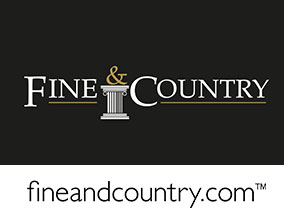
Ingarsby Close, Houghton-On-The-Hill, LE7

- PROPERTY TYPE
Detached
- BEDROOMS
4
- BATHROOMS
2
- SIZE
Ask agent
- TENUREDescribes how you own a property. There are different types of tenure - freehold, leasehold, and commonhold.Read more about tenure in our glossary page.
Freehold
Key features
- Situated In The Popular Leicestershire Village Of Houghton-On-The-Hill
- Favourably Positioned On A Quiet Cul De Sac
- 3/4 Bedroom Detached Family Home
- Sitting On Roughly 0.25 Acre Of Well Manicured South Facing Gardens
- Generous Driveway With An Integral Garage
- 2 Bathrooms Including A Downstairs Shower Room
- 3 Separate Reception Rooms With An Open Plan Kitchen Diner Offering Views Of The South Facing Garden
Description
The property is found along a quiet cul-de-sac in the Leicestershire village of Houghton on the Hill. Located amongst other residential, detached homes this delightful house was originally built during the late 1950s and has been carefully maintained by its present owners for over ten years. It presents as a charming, traditional home of its period and has a convenient yet bespoke layout, offering flexible living accommodation.
Situated on Ingarsby Close, the residence offers a ground floor comprising of three reception rooms – lounge, dining room and office – a large breakfast kitchen, shower room, utility room and integral workshop/garage. The property has a main staircase leading to three bedrooms and a family bathroom. Another, open tread staircase, leads from a separate lobby to a converted attic above the garage. This provides the option for a fourth, first floor bedroom. Practical spaces for storage have been installed and interior decoration combines traditional and contemporary elements. The roof has solar panels attached, providing eco-friendly heated water within.
This beautifully presented and tasteful home is the result of careful stewardship; a characteristic displayed to great effect in the south facing garden where additional land has been purchased to widen the plot. South facing, the rear garden has a lawn and is surrounded by a wealth of established shrubs and plants of all kinds. It is a private retreat which perfectly complements this bespoke home.
Appealing and practical
From the kerb side, the house presents as an attractive property and features such as white window frames, chimney pots, open gabled rooves and canted bay windows establish expectations of style and size. It sits atop a wide block paved drive-with gravel to the side and borders- that directs to an integral garage to the right of the main house. The drive is large enough to park several vehicles and the garage has been equipped as a workshop, with lighting and mains power. A separate door within allows access into the house via a lobby or by turning right, into the garden through a rear door.
From the integral garage and lobby, there are doors leading into the office, utility room and kitchen. It is here that the open tread staircase ascends to the attic room above. This is a beautifully designed room and offers sleeping accommodation with cleverly incorporated integral storage, exposed beams and a curved roof. It benefits from the natural light and privacy afforded by two skylights and as an ingenious use of space, it presents as a charming retreat.
A warm welcome
By entry from the drive through the glass paned porch, the house opens up into a welcoming hallway laid with wooden flooring. Here, the interior design theme is established. Smooth textures abound in light filled open spaces, complimented with neutral materials, creating rooms tastefully decorated, accessorised and well presented, with wooden or tiled floors. All carpets, curtains and light fittings are included in the sale of the property.
The curved, carpeted staircase is a prominent feature of the hallway. It is made with smoothly planed oak newel posts and rail, which rises above white painted side panels. A single window permits natural light to flood onto the staircase and landing above.
Entertaining and relaxation
The lounge is entered from the hallway. It has hardwood flooring and dual aspect windows: a bay window overlooking the drive and over sliding patio doors. They open onto a raised and stepped patio, leading into the rear garden and are a few steps away from a back door opening into the kitchen.
Essentially spanning the width of the property, this lovely light filled room has an open fireplace with wooden scrolled mantel shelf and rustic quartz/marble hearth. The chimney is lined and once had a log burner in situ. It has a recessed section which permits the space to be zoned if necessary and stunning views of the rear garden. As the kitchen is so close, the whole area is beautifully adaptable for larger scale entertaining with the patio linking everything together.
The open plan kitchen is designed to be totally functional yet aesthetically pleasing. Continuing with the neutral colour palette, the fluid run of white Shaker style wall and floor units are against three walls, complimented by work tops and tiled splash backs. The room easily houses a table for informal dining and has a sink unit under a window with views to the garden, and further windows to the sides. Included within the sale, the five ring hob and oven is located beneath a chimney breast used to house the extractor fan.
A utility room next door, is similarly fitted to a high specification and provides ample space for all laundry appliances plus additional work tops and storage units. This room also has a tiled floor and a window looking to the rear of the property.
There are two further reception rooms on the ground floor. They are to the front of the house and each has a bay window. Presently used as a dining room and an office, they can be used flexibly and provide multi options for use, including that most valuable commodity, a downstairs bedroom. The shower room is very close to the dining room and provides a downstairs ensuite option. It consists of a showering cubicle, toilet and hand basin and is tiled. Fixtures and fittings have been chosen and maintained to a high standard.
A cluster of bedrooms on the first floor
From the landing there are doors leading to three carpeted bedrooms and the tiled family bathroom. This consists of a shower cubicle, bath, hand basin and toilet in a contemporary design. All bedrooms are similarly decorated to modern expectations and offer plainly painted walls and matching carpets. The prime room has dual aspect windows and the remaining two double bedrooms look to the front of the property. Bedroom three has fitted wardrobes.
Let’s take a wander around the garden
The grounds offer a landscaped arrangement of features capturing classical elements of an established English garden that has been nurtured and enjoyed. There are many varieties of plants including shrubs, perennials, and trees, with well stocked borders surrounding a lawn that has a pond. A large greenhouse, paved walk ways, a rose pergola and seating areas enhance the plot and provide a beautiful outdoor space that expertly compliments the house and location.
Houghton on the Hill LE7
Houghton on the Hill is a village in central England, a region referred to as the East Midlands. It is situated approximately 6 miles east of Leicester’s city centre and 24 miles south of Nottingham. It is in the LE7 postcode district and falls within the borough of Harborough.
The A47 is predominantly the village’s link road via Uppingham Road. It is within a short distance to the A6. The M1 (junction 21, west towards Leicester Forest East) M6 and M69 maximise the potential for speedier travel by road from this central Midland location.
There are railway stations in South Wigston and Leicester, where the Midland Main Railway Line runs trains to London – Leicester to St Pancras - regularly. There are normally 70 trains running daily, to London, the fastest taking only 1 hour and 12 minutes.
Houghton on the Hill maintains all the charm and features associated with a rural location. There are two public houses, Old Black Horse and The Rose and Crown. Similarly there are two churches, the Anglican St Catharine's and a Methodist church, both situated on Main Street in the village centre.
Houghton has a village hall with bowling green attached. The hall is used for community events and the community is active in organising such occasions as the Houghton Scarecrow Festival. The village has a monthly newsletter, the Houghton News, which features articles from various village groups, events listings, and reports from Parish Council meetings.
Houghton has a scout troop ranging from Beavers to Explorers. There is also a Tennis Club situated on the Weir Lane playing fields. Houghton has a football team (Houghton Rangers Football Club) who have a junior team set up as well as an adult team. They also play on Weir Lane playing fields as well as a cricket team (Houghton Cricket Club) who play on Dixon's field in the southern end of the village next to the School.
Houghton on the Hill is within a short car journey of the towns of Oadby, Market Harborough, Syston, Lutterworth, Uppingham, Oakham and Hinckley. All these towns offer a variety of amenities such as edge of town super stores or uniquely bespoke shops, restaurants, sports venues, public houses, cafes and parks.
Houghton on the Hill C of E Primary School was erected in 1856 and extensions have been added to accommodate the growing number of pupils. It is a co-educational Church of England (controlled) Primary School and educates children from 4 to 11 years of age. Within the locality, there are many other schools offering educational provision across the whole age range; nursery, primary, secondary, including private establishments offering bordering facilities. The Office for Standards in Education - OFSTED – is best researched to provide a comprehensive review of currently rated standards of practice.
Additional Information:
EPC - C
Local Authority - Harborough
Council Tax Banding - F
Broadband Speed - 1600 Mb
Disclaimer
Important Information:
Property Particulars: Although we endeavor to ensure the accuracy of property details we have not tested any services, equipment or fixtures and fittings. We give no guarantees that they are connected, in working order or fit for purpose.
Floor Plans: Please note a floor plan is intended to show the relationship between rooms and does not reflect exact dimensions. Floor plans are produced for guidance only and are not to scale.
- COUNCIL TAXA payment made to your local authority in order to pay for local services like schools, libraries, and refuse collection. The amount you pay depends on the value of the property.Read more about council Tax in our glossary page.
- Band: F
- PARKINGDetails of how and where vehicles can be parked, and any associated costs.Read more about parking in our glossary page.
- Yes
- GARDENA property has access to an outdoor space, which could be private or shared.
- Yes
- ACCESSIBILITYHow a property has been adapted to meet the needs of vulnerable or disabled individuals.Read more about accessibility in our glossary page.
- Ask agent
Ingarsby Close, Houghton-On-The-Hill, LE7
Add an important place to see how long it'd take to get there from our property listings.
__mins driving to your place
Get an instant, personalised result:
- Show sellers you’re serious
- Secure viewings faster with agents
- No impact on your credit score
Your mortgage
Notes
Staying secure when looking for property
Ensure you're up to date with our latest advice on how to avoid fraud or scams when looking for property online.
Visit our security centre to find out moreDisclaimer - Property reference RX567184. The information displayed about this property comprises a property advertisement. Rightmove.co.uk makes no warranty as to the accuracy or completeness of the advertisement or any linked or associated information, and Rightmove has no control over the content. This property advertisement does not constitute property particulars. The information is provided and maintained by Fine & Country, Leicester. Please contact the selling agent or developer directly to obtain any information which may be available under the terms of The Energy Performance of Buildings (Certificates and Inspections) (England and Wales) Regulations 2007 or the Home Report if in relation to a residential property in Scotland.
*This is the average speed from the provider with the fastest broadband package available at this postcode. The average speed displayed is based on the download speeds of at least 50% of customers at peak time (8pm to 10pm). Fibre/cable services at the postcode are subject to availability and may differ between properties within a postcode. Speeds can be affected by a range of technical and environmental factors. The speed at the property may be lower than that listed above. You can check the estimated speed and confirm availability to a property prior to purchasing on the broadband provider's website. Providers may increase charges. The information is provided and maintained by Decision Technologies Limited. **This is indicative only and based on a 2-person household with multiple devices and simultaneous usage. Broadband performance is affected by multiple factors including number of occupants and devices, simultaneous usage, router range etc. For more information speak to your broadband provider.
Map data ©OpenStreetMap contributors.
