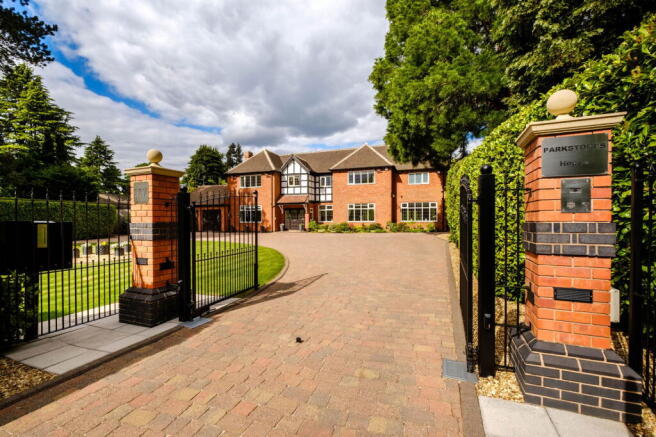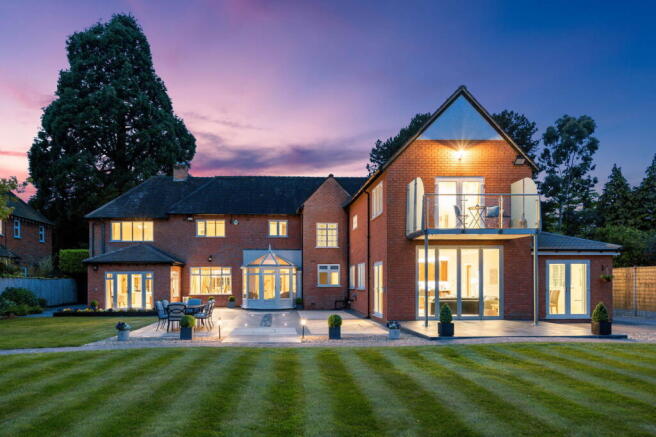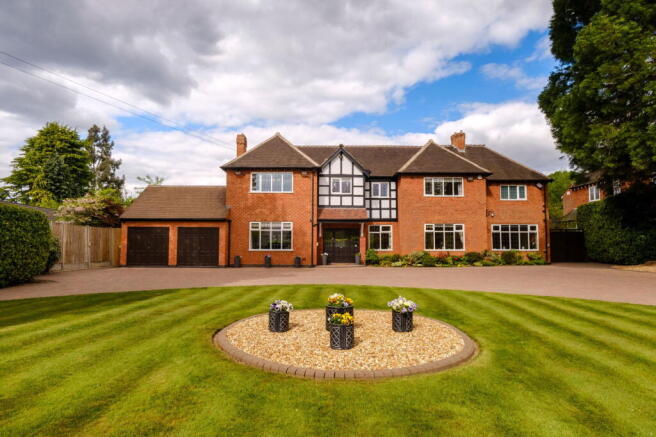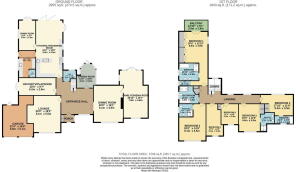Parkstones House, Streetsbrook Road, Solihull, B91 1RL

- PROPERTY TYPE
Detached
- BEDROOMS
6
- BATHROOMS
5
- SIZE
4,798 sq ft
446 sq m
- TENUREDescribes how you own a property. There are different types of tenure - freehold, leasehold, and commonhold.Read more about tenure in our glossary page.
Freehold
Key features
- Just over 1/2 mile from Solihull Train station with direct links to Birmingham and London Marylebone
- Private landscaped gardens and patio
- Welcoming entrance hall, porch, utility/boot room and two ground floor wc's
- Contemporary open plan kitchen living dining room with bespoke and beautifully crafted kitchen
- Principal bedroom with balcony
- Six double bedrooms with four ensuites and a family bathroom
- Six Reception rooms including a home cinema, lounge, garden room, office and dining rooms
- Gated with extensive parking residing on 0.59 of an acre plot
- An exceptional family home boasting just under 5000sqft of accommodation
Description
Beautifully styled, luxuriously spacious and boasting an incredible gated plot on highly desirable Streetsbrook Road, this fantastic home offers six double bedrooms, five bathrooms, six reception rooms, all laid out across just under 5000 sqft of accommodation.
First impressions really count, and Parkstones house is truly a home that keeps on giving! Set behind a large private driveway and immaculately tended lawn, the house is immediately impressive and you can see how beautifully maintained and considered the house has been since its current ownership from 2006.
Built around 1933, the house enjoys a wealth of charm and original features including parquet flooring in the entrance hall and dining room, oak panelling in the hall and staircase and a feature stained glass window on the staircase, whilst the current owners, have expensively refurbished the property to create a contemporary home that works effortlessly throughout the house for a family.
The true heart of the home is the kitchen. A superior bespoke commission, undertaken by a very reputable local company, including kitchen units made of solid walnut with high end worktops incorporating space for casual dining seating. Quality Bosch appliances include a fridge freezer, 2x self cleaning multi function ovens, 2 x warming drawers, combination microwave oven, coffee machine, dishwasher and extractor hood. There is a Neff 90cm induction hob, Insinkerator steaming hot water tap, Caple wine cooler, Blanco sink unit and Rangemaster tap fitted with a pull out rinsing spray head. Wall units have been made extra tall to take advantage of the high ceilings and incorporate additional shelving, hidden spice rack, tall tambour unit and glass display cupboard. Base units have flexible additional shelving and incorporate a corner carousel unit, pull out vegetable and storage racks, built in recycling bins, hidden cutlery drawer, pull out pan and crockery drawers and curved bookcase.
The Utility incorporates ample fitted cupboards with space for American style fridge freezer. Deeper base units and worktops enable a full sized washing machine and tumble dryer to be integrated behind the cupboard doors out of view.
There are six reception rooms, hosting space for formal dining, entertaining, relaxing, play or work - and there is even a fully installed cinema room including projector, screen, sub woofer, speakers and AV receiver. The base units include a fridge for cold drinks
The practical ground floor spaces include a large porch with storage space for coats and shoes, a wc, utility/boot room seamlessly leading off the kitchen and side entry and a further WC - perfect for use straight from the garden!
A beautiful central staircase leads up to the first floor where six double bedrooms lead off the naturally well lit, landing. The principal bedroom is everything you could want from a home of this stature, with French doors opening onto a balcony which overlooks the expanse of stunning private garden below. Full width fitted wardrobes provide more than ample storage and there is then a luxuriously spacious ensuite and separate WC.
Three further bedrooms enjoy ensuites, superbly designed with Porcelanosa or Solus tiles and two further bedrooms enjoy use of the large family bathroom.
Outside the lawn and landscaped patio are impeccably kept and there is good external lighting and electrical sockets for garden appliances together with four external cold water taps. Approximately occupying 0.59 of an acre, the boundary sits behind the deep hedges in the garden with a shed and storage discreetly hidden away to retain the beautiful, private outlook.
Just 1/2 a mile from Solihull, trains links operate directly into Birmingham and London Marylebone making this an obvious location for anyone needing to commute. It is also just a short drive from Birmingham Airport and Birmingham International Railway Station.
A truly exceptional family home and I cannot wait, to show you around.
Council Tax Band: H
Tenure - Freehold
Services - All mains services are connected
Property features - Double glazing, zoned gas central heating, a comprehensive security system and electric gates
Porch
WC
Entrance Hall - 5.38m x 3.58m (17'8" x 11'9")
Lounge - 6.12m x 5.66m (20'1" x 18'7")
Office/TV/Playroom - 6.17m x 2.92m (20'3" x 9'6")
Dining Room - 6.1m x 4.57m (20'0" x 15'0")
Family Room / Cinema - 7.11m x 4.14m (23'4" x 13'7")
Garden Room - 4.14m x 3.25m (13'7" x 10'8")
Kitchen Living Dining Room - 9.25m x 4.57m (30'5" x 15'0")
Dining Room - 4.7m x 2.69m (15'5" x 8'10")
Utility Room - 4.5m x 2.67m (14'9" x 8'9")
WC
Landing
Bedroom One - 9.7m x 4.55m (31'10" x 14'11")
Ensuite - 3.43m x 2.97m (11'3" x 9'9")
WC
Bedroom Two - 6.12m x 4.55m (20'1" x 14'11")
Ensuite - 2.41m x 2.57m (7'11" x 8'5")
Bedroom Three - 4.57m x 3.58m (15'0" x 11'9")
Ensuite - 2.87m x 2.46m (9'5" x 8'1")
Bedroom Four - 4.29m x 3.51m (14'1" x 11'6")
Ensuite - 2.74m x 1.5m (9'0" x 4'11")
Bedroom Five - 3.33m x 2.82m (10'11" x 9'3")
Bedroom Six - 4.9m x 2.87m (16'1" x 9'5")
Bathroom - 3.02m x 2.62m (9'11" x 8'7")
Garage - 5.56m x 5.18m (18'3" x 17'0")
- COUNCIL TAXA payment made to your local authority in order to pay for local services like schools, libraries, and refuse collection. The amount you pay depends on the value of the property.Read more about council Tax in our glossary page.
- Band: H
- PARKINGDetails of how and where vehicles can be parked, and any associated costs.Read more about parking in our glossary page.
- Yes
- GARDENA property has access to an outdoor space, which could be private or shared.
- Yes
- ACCESSIBILITYHow a property has been adapted to meet the needs of vulnerable or disabled individuals.Read more about accessibility in our glossary page.
- Ask agent
Parkstones House, Streetsbrook Road, Solihull, B91 1RL
Add an important place to see how long it'd take to get there from our property listings.
__mins driving to your place
Get an instant, personalised result:
- Show sellers you’re serious
- Secure viewings faster with agents
- No impact on your credit score
Your mortgage
Notes
Staying secure when looking for property
Ensure you're up to date with our latest advice on how to avoid fraud or scams when looking for property online.
Visit our security centre to find out moreDisclaimer - Property reference S1319695. The information displayed about this property comprises a property advertisement. Rightmove.co.uk makes no warranty as to the accuracy or completeness of the advertisement or any linked or associated information, and Rightmove has no control over the content. This property advertisement does not constitute property particulars. The information is provided and maintained by Shaw Property Collective - Powered by eXp UK, West Midlands. Please contact the selling agent or developer directly to obtain any information which may be available under the terms of The Energy Performance of Buildings (Certificates and Inspections) (England and Wales) Regulations 2007 or the Home Report if in relation to a residential property in Scotland.
*This is the average speed from the provider with the fastest broadband package available at this postcode. The average speed displayed is based on the download speeds of at least 50% of customers at peak time (8pm to 10pm). Fibre/cable services at the postcode are subject to availability and may differ between properties within a postcode. Speeds can be affected by a range of technical and environmental factors. The speed at the property may be lower than that listed above. You can check the estimated speed and confirm availability to a property prior to purchasing on the broadband provider's website. Providers may increase charges. The information is provided and maintained by Decision Technologies Limited. **This is indicative only and based on a 2-person household with multiple devices and simultaneous usage. Broadband performance is affected by multiple factors including number of occupants and devices, simultaneous usage, router range etc. For more information speak to your broadband provider.
Map data ©OpenStreetMap contributors.




