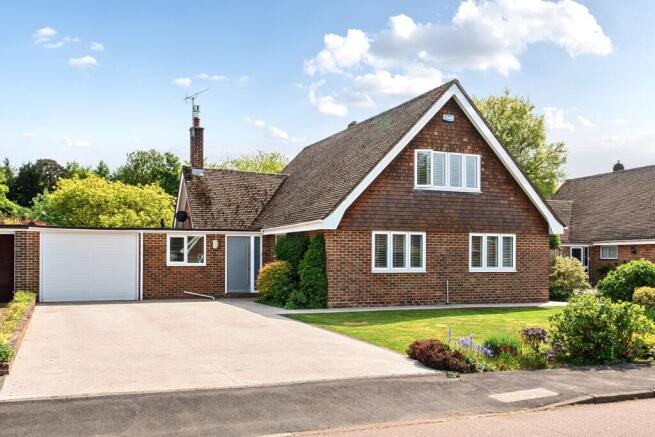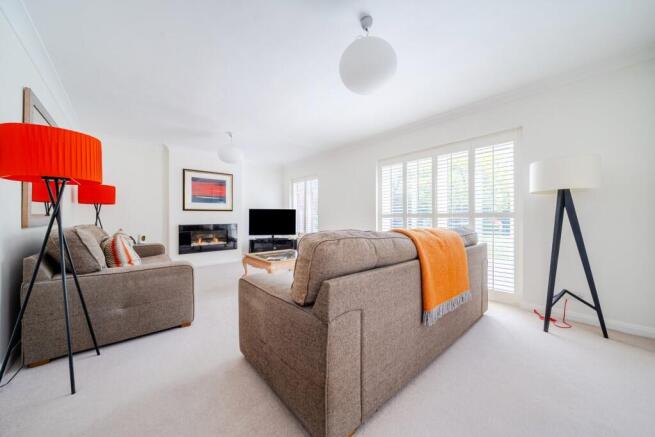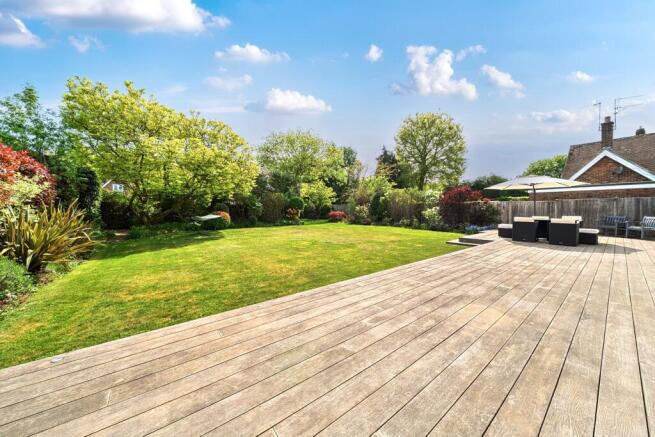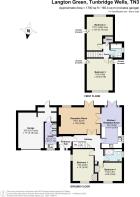Upper Profit, Langton Green, Tunbridge Wells, TN3

- PROPERTY TYPE
Detached
- BEDROOMS
4
- BATHROOMS
2
- SIZE
Ask agent
- TENUREDescribes how you own a property. There are different types of tenure - freehold, leasehold, and commonhold.Read more about tenure in our glossary page.
Freehold
Key features
- POPULAR VILLAGE LOCATION
- Beautifully presented four bedroom link detached home
- Option to extend to the side STPP
- Spectacular private well established gardens to the rear
- Plantation blinds throughout to remain
- Close to Langton Primary School
- Large driveway to accommodate numerous cars
- Two bathrooms
- Quiet residential cul-de-sac
- Stunning countryside close-by
Description
*A HIDDEN GEM**STUNNING VILLAGE LOCATION* A very striking, spacious and well proportioned four bedroom link detached home situated in the heart of the very popular 'Langton' village. This chic property oozes style and elegance throughout with relaxing grey/white tones which flow effortlessly from room to room, coupled with plenty of natural light from the many windows and doors. The accommodation is spread over 2 floors with a living room, utility area, dining room, kitchen, two double bedrooms and a shower room on the ground floor and on the first floor there are two further double bedrooms and a family bathroom. To the rear of this beautiful property there is a spectacular well manicured and substantial private garden, abundant with mature trees and shrubs fringing the generous central lawns. Gas central heating and off road parking for a number of cars. Integral garage
To view this property please call Jenny at Mother Goose Estate Agents.
Langton Green is a village in the borough of Tunbridge Wells, lying around two miles west of the town centre along the A264. It is located within the parish of Speldhurst although it has its own church on the village green the Grade II listed All Saints, built in 1862–63. There is also a well respected village primary school, Langton Green CP School. The Hare public house is well known for its cuisine. The famous table-top football game, Subbuteo, was invented and produced for many years in Langton Green. Tunbridge Wells town centre is approximately 2 miles distant and provides a comprehensive range of amenities including the Royal Victoria shopping centre, restaurants and theatres. The town is well known for the historic Pantiles and its open spaces, including Dunorlan and Calverley parks and The Common, which stretches from the town centre to Rusthall. There are also a number of well-regarded state and independent schools in the area, including grammar schools for both girls and boys. For the commuter, Tunbridge Wells mainline station provides a regular service to London Charing Cross/Cannon Street in under an hour and the A21 is also within easy reach with links to the M25. There is also the Centaur executive coach service available between Langton Green and London for commuters. It operates two routes which serve Royal Tunbridge Wells, Langton Green, Pembury, Rusthall and the surrounding areas with an additional route for Tonbridge and Hildenborough. The operator will cover almost 70 pick up points in and around the Tunbridge Wells area.
Lobby Area
Tiled flooring. Door through to utility room.
Utility Room
Window to front. Speckled work top housing a stainless steel circular sink unit with drainer. Plumbing for washing machine. Built-in units for storage. Door through to integrated garage and additional storage space. Door to rear garden. Radiator.
Integral Garage
Power connected. Electric doors.
Hallway
Stairs to first floor. Radiator.
Living Room
Double patio doors to rear garden with additional large window to rear. Wall mounted contemporary design living flame feature fire. Internal double doors through to dining room. Two vertical contemporary radiators.
Kitchen /Dining Area
Kitchen : Tiled flooring with gas central under floor heating. system in place. Quartz work top housing a one and a half bowl stainless steel sink unit with drainer. Built-in eye level double oven. Integrated dish washer and fridge freezer. Unit unit lighting. Built-in electric induction hob with extractor fan above. An attractive range of white glossy eye level and base units.
Dining Area: Double patio doors out to the rear garden. Under floor gas central heating system in place. Tiled flooring. Open plan through to kitchen.
Bedroom One
Double aspect to front/side. Built-in double cupboards. Radiator.
Bedroom Four/study
Window to front.. Built-in wardrobe. Radiator.
Family Shower Room
Window to side. Tiled flooring. Double fully tiled corner shower cubicle with glass surround. Wall mounted LED de-mister feature mirror. Fully integrated deep wash basin with two deep drawers below. Wall mounted vertical contemporary radiator. Under floor electric heating. WC with concealed flush.
Landing
Bedroom Three
Window to front. Eaves storage. Radiator.
Bedroom Two
Window to rear. Access to substantial eaves space and an option to possibly extend to the side. Radiator.
Family Bathroom
Window to side. Tiled flooring. Three piece bathroom suite comprising a bath with a hand held shower attachment. Fully integrated sink unit with a deep drawer below. Wall mounted ladder style radiator. WC to match.
Front Garden
A very large sweeping driveway with space for a number of cars. An area of lawn housing some mature trees and shrubs. Access to the garage. Gated access to the rear.
Rear Garden
A real feature of this delightful property. A level sweeping lawn which houses a number of flower beds abundant with a variety of mature trees and shrubs. Tall wooden fence panel surround providing much privacy coupled with mature hedging and well established trees. There is a large area of raised 'composite' decking ideal for outdoor entertaining. To the rear of the garden there is a discreet seating area which nestles between the many trees and flowers. A perfect retreat after a long day where one can enjoy peace and quiet and some relaxation time.
Brochures
Brochure 1- COUNCIL TAXA payment made to your local authority in order to pay for local services like schools, libraries, and refuse collection. The amount you pay depends on the value of the property.Read more about council Tax in our glossary page.
- Ask agent
- PARKINGDetails of how and where vehicles can be parked, and any associated costs.Read more about parking in our glossary page.
- Yes
- GARDENA property has access to an outdoor space, which could be private or shared.
- Yes
- ACCESSIBILITYHow a property has been adapted to meet the needs of vulnerable or disabled individuals.Read more about accessibility in our glossary page.
- Ask agent
Upper Profit, Langton Green, Tunbridge Wells, TN3
Add an important place to see how long it'd take to get there from our property listings.
__mins driving to your place
Get an instant, personalised result:
- Show sellers you’re serious
- Secure viewings faster with agents
- No impact on your credit score
About Mother Goose Estate Agency, Tunbridge Wells
144 London Road, Southborough, Tunbridge Wells, TN4 0PJ



Your mortgage
Notes
Staying secure when looking for property
Ensure you're up to date with our latest advice on how to avoid fraud or scams when looking for property online.
Visit our security centre to find out moreDisclaimer - Property reference 28892578. The information displayed about this property comprises a property advertisement. Rightmove.co.uk makes no warranty as to the accuracy or completeness of the advertisement or any linked or associated information, and Rightmove has no control over the content. This property advertisement does not constitute property particulars. The information is provided and maintained by Mother Goose Estate Agency, Tunbridge Wells. Please contact the selling agent or developer directly to obtain any information which may be available under the terms of The Energy Performance of Buildings (Certificates and Inspections) (England and Wales) Regulations 2007 or the Home Report if in relation to a residential property in Scotland.
*This is the average speed from the provider with the fastest broadband package available at this postcode. The average speed displayed is based on the download speeds of at least 50% of customers at peak time (8pm to 10pm). Fibre/cable services at the postcode are subject to availability and may differ between properties within a postcode. Speeds can be affected by a range of technical and environmental factors. The speed at the property may be lower than that listed above. You can check the estimated speed and confirm availability to a property prior to purchasing on the broadband provider's website. Providers may increase charges. The information is provided and maintained by Decision Technologies Limited. **This is indicative only and based on a 2-person household with multiple devices and simultaneous usage. Broadband performance is affected by multiple factors including number of occupants and devices, simultaneous usage, router range etc. For more information speak to your broadband provider.
Map data ©OpenStreetMap contributors.




