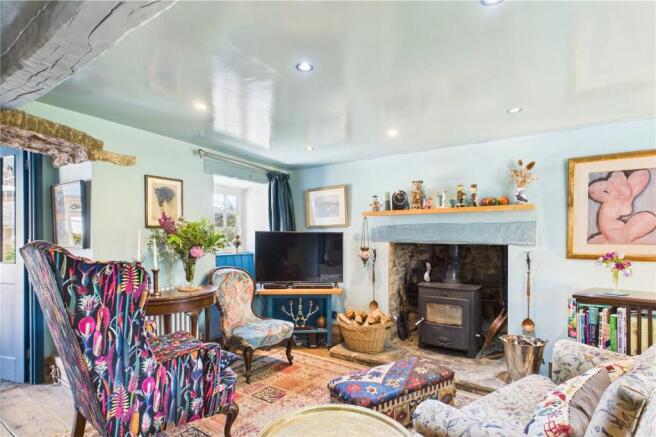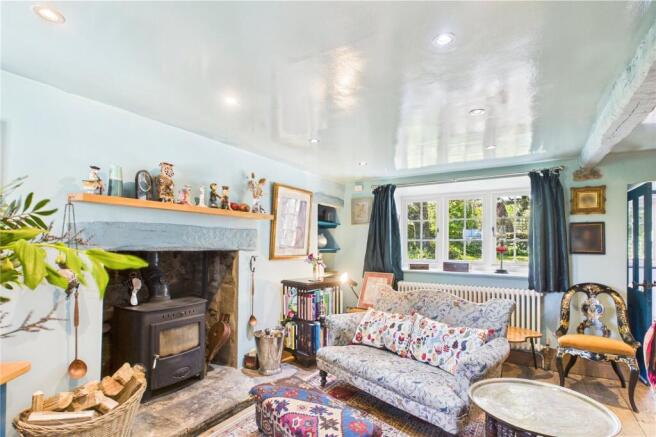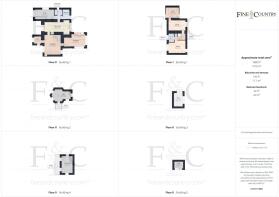3 bedroom detached house for sale
Ashwood Cottage, Priestcliffe Ditch, Buxton, High Peak, SK17

- PROPERTY TYPE
Detached
- BEDROOMS
3
- BATHROOMS
2
- SIZE
Ask agent
- TENUREDescribes how you own a property. There are different types of tenure - freehold, leasehold, and commonhold.Read more about tenure in our glossary page.
Freehold
Description
Nestled within this serene hamlet, in the heart of the Peak District National Park, Ashwood Cottage presents a rare and compelling opportunity to acquire a truly charming detached residence. This delightful three bedroomed cottage, thoughtfully extended and renovated to add modern conveniences yet still retaining character features, occupies a privileged position within near one acre of mature, beautifully maintained walled gardens, offering breathtaking panoramic vistas of the surrounding countryside. Imagine stepping directly from your doorstep onto a network of scenic footpaths, with the renowned Monsal Trail beckoning exploration just moments away. For those seeking an idyllic semi-rural escape without sacrificing convenience, Ashwood Cottage offers an enviable lifestyle.
Ashwood Cottage enjoys excellent proximity to the charming spa town of Buxton and the bustling market town of Bakewell. Here, a comprehensive range of amenities awaits, including independent boutiques, supermarkets, traditional pubs, and delightful restaurants. Buxton also offers cultural attractions such as the Buxton Opera House and boasts convenient rail links to Manchester and beyond. Furthermore, the property falls within the catchment area for the highly regarded Lady Manners School.
Ashwood Cottage itself exudes character and comfort, offering stylish accommodation arranged over two floors. Impressive features include reclaimed solid wood flooring, warming wood-burning stoves, and a spectacular dining conservatory bathed in natural light from its striking ceiling lantern window. A spacious art studio with a flexible layout also presents the exciting potential to create additional self-contained ground floor accommodation.
Upon entering, a welcoming porch leads into a spacious dual-aspect sitting room, featuring a reclaimed oak floor and a charming fireplace with a log-burning stove, creating a cosy ambiance. An elegant archway with stone detail seamlessly flows into the stunning dining conservatory, a captivating space designed to embrace the beauty of the surrounding gardens, complete with underfloor heating and French doors opening to the outdoors.
The heart of the home lies in the spacious dining kitchen, boasting stylish tiled flooring, a fitted seating area, and an inviting Esse log-burning cook stove. The bespoke kitchen units, complemented by extensive solid wood worktops and a double butler sink, provide ample storage and workspace. For culinary enthusiasts, the Stoves Range Cooker is a sophisticated yet stylish addition to this delightful space.
A versatile reception room, currently utilized as an artist's studio, offers exceptional flexibility with its log burner, wood flooring, large windows, and French doors leading to the front garden. Adjacent to a downstairs shower room and utility area, this space presents a wonderful opportunity to create a self-contained annexe.
The first floor reveals a delightful dual-aspect double bedroom with solid wood flooring and picturesque garden views. A stylish bathroom fitted with patterned wall tiles adds unique character and features a stand-alone slipper bath, complete with chrome floor mounted hand shower mixer taps offering a touch of luxury. The second bedroom also features solid wood flooring and a unique interior window not only functional in aiding the natural illumination but having vantage into the kitchen area below and provide comfortable accommodation. Vaulted ceilings adds unique character to the third bedroom which is accessed via bedroom two and benefits from excellent eaves storage. This room is currently utilised as a study.
Outside beautifully maintained walled gardens backs directly onto open countryside, creating a sense of seamless connection with nature. This rich and varied garden is a haven for wildlife enthusiasts, featuring manicured lawns, twelve productive raised beds, two tranquil ponds, a vibrant wildflower meadow, and a charming orchard, all enclosed by traditional dry stone walling. Practical outbuildings include a wooden chalet, enclosed hen run, three timber sheds, an open-fronted garden store, a greenhouse, and a log store, providing ample outdoor storage and potential while a polytunnel unlocks year-round harvests and endless culinary possibilities for farmhouse kitchen gardeners. A charming log cabin, complete with a barbecue pit, electricity, and broadband connectivity, offers an idyllic space for a home office or for entertaining guests in a truly unique setting.
This exceptional property offers an opportunity to embrace a tranquil semi-rural lifestyle within the breathtaking embrace of the Peak District National Park, with convenient access to local amenities and the region's unparalleled natural beauty. Ashwood Cottage is more than just a home; it's a gateway to a truly special way of life.
Brochures
Particulars- COUNCIL TAXA payment made to your local authority in order to pay for local services like schools, libraries, and refuse collection. The amount you pay depends on the value of the property.Read more about council Tax in our glossary page.
- Band: E
- PARKINGDetails of how and where vehicles can be parked, and any associated costs.Read more about parking in our glossary page.
- Ask agent
- GARDENA property has access to an outdoor space, which could be private or shared.
- Yes
- ACCESSIBILITYHow a property has been adapted to meet the needs of vulnerable or disabled individuals.Read more about accessibility in our glossary page.
- Ask agent
Ashwood Cottage, Priestcliffe Ditch, Buxton, High Peak, SK17
Add an important place to see how long it'd take to get there from our property listings.
__mins driving to your place
Get an instant, personalised result:
- Show sellers you’re serious
- Secure viewings faster with agents
- No impact on your credit score
Your mortgage
Notes
Staying secure when looking for property
Ensure you're up to date with our latest advice on how to avoid fraud or scams when looking for property online.
Visit our security centre to find out moreDisclaimer - Property reference GMA250004. The information displayed about this property comprises a property advertisement. Rightmove.co.uk makes no warranty as to the accuracy or completeness of the advertisement or any linked or associated information, and Rightmove has no control over the content. This property advertisement does not constitute property particulars. The information is provided and maintained by Fine & Country, Park Lane. Please contact the selling agent or developer directly to obtain any information which may be available under the terms of The Energy Performance of Buildings (Certificates and Inspections) (England and Wales) Regulations 2007 or the Home Report if in relation to a residential property in Scotland.
*This is the average speed from the provider with the fastest broadband package available at this postcode. The average speed displayed is based on the download speeds of at least 50% of customers at peak time (8pm to 10pm). Fibre/cable services at the postcode are subject to availability and may differ between properties within a postcode. Speeds can be affected by a range of technical and environmental factors. The speed at the property may be lower than that listed above. You can check the estimated speed and confirm availability to a property prior to purchasing on the broadband provider's website. Providers may increase charges. The information is provided and maintained by Decision Technologies Limited. **This is indicative only and based on a 2-person household with multiple devices and simultaneous usage. Broadband performance is affected by multiple factors including number of occupants and devices, simultaneous usage, router range etc. For more information speak to your broadband provider.
Map data ©OpenStreetMap contributors.





