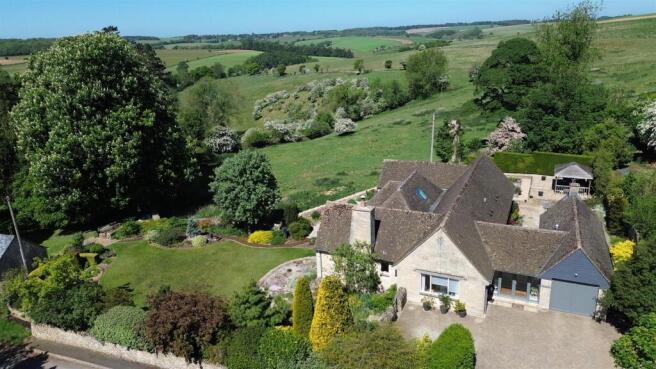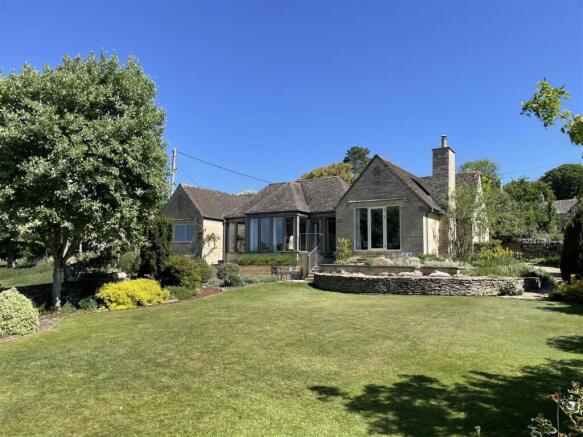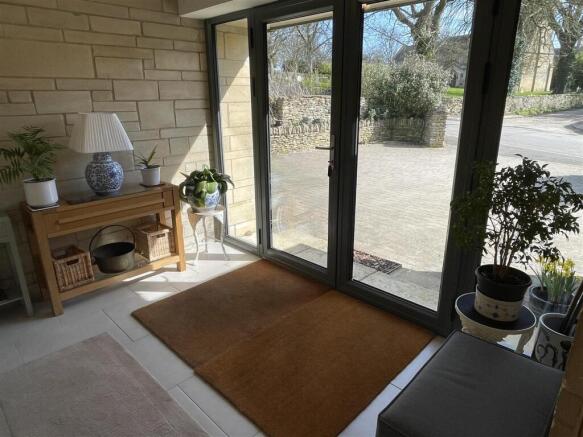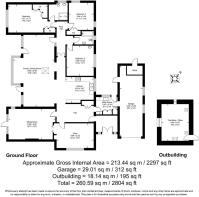
Meadow Croft, Turkdean, Cheltenham

- PROPERTY TYPE
Detached
- BEDROOMS
3
- BATHROOMS
2
- SIZE
Ask agent
- TENUREDescribes how you own a property. There are different types of tenure - freehold, leasehold, and commonhold.Read more about tenure in our glossary page.
Freehold
Description
Location - Meadow Croft is situated on the edge of Turkdean almost opposite All Saints Church and adjoining lovely undulating countryside. Turkdean is a delightful and unspoilt rural village of mainly period properties situated about 2 miles from the junction of the Fosseway (A429) and A40 providing access to Cheltenham to the west and Oxford to the east. The local centre of Northleach, a charming former wool market town provides a good range of local amenities including a convenience store, bakers and newsagents/Post Office, Pharmacy, GP Surgery and a variety of restaurants and pubs. There is excellent secondary schooling in nearby Bourton-on-the-Water and there are various well respected private schools across the region. The principal commercial centres of Cirencester and Cheltenham are 12.5 and 14 miles respectively while the area provides a fantastic range of outdoor leisure pursuits and there is racing at Cheltenham and Stratford and theatres in Cheltenham, Oxford and Stratford.
Description - Meadow Croft comprises a beautifully extended and refurbished detached Bungalow of Cotswold stone elevations under a pitched plain tiled roof, constructed in the early 1960's and subsequently improved and extended by the current owners to provide spacious, light and contemporary modern living.
The accommodation has been designed to maximise the excellent setting on the edge of the village and the superb South Westerly views over the adjoining valley and rolling Cotswold countryside. All of the principal reception space enjoys this superb outlook with a large open plan principal living area and kitchen, with separate sitting room, study and utility. There are three good sized double bedrooms, one en suite and a family bathroom.
The property is set within 3/4 acre of gardens and grounds and includes formal and lightly wooded areas with a detached Bothy/Office, summerhouse and an attached tandem double garage together with ample parking.
Approach - Covered entrance with double glazed doors with matching panels to either side to:
Entrance Hall - With tiled floor, exposed Cotswold stone walls, vaulted ceiling and Oak framed double glazed door to the:
Reception Hall - With continuation of the tiled floor, deep coved ceiling, cloaks hanging cupboard and underfloor heating manifold. Separate bevelled edged glazed door to:
Study - With Oak floor throughout, wide double glazed casement windows to the front elevation, deep coved ceiling, recessed ceiling spotlighting and recessed glazed shelving .
Bi-fold Oak framed glazed doors interconnecting through to the sitting room.
From the hall, glazed timber door to
Sitting Room - With Oak floor throughout, wide double glazed framed picture window with central double glazed door and side panels overlooking the front terrace and extensive gardens, double glazed casements to side elevations and built-in Morso wood burning stove with Slate hearth.
From the hall, through to the open-plan living accommodation, comprising the:
Kitchen - With continuation of the tiled floor, wide double glazed casement overlooking the inner courtyard. Fitted kitchen with Oak worktops with a comprehensive range of below worksurface built-in drawers and cupboards, space for upright fridge/freezer, tiled splashback, space for Range style cooker with Rangemaster extractor over, eye level cupboard with glazed shelving, extensive range of built-in glazed fronted cupboards with drawers below and central socket for island unit. Recessed ceiling spotlighting.
From the kitchen and central hall, two wide archways interconnect through to the:
Principal Living Room - Comprising seating and dining areas with vaulted ceiling with rooflight over and extensive floor to ceiling Oak framed double glazed casements overlooking the front of the property and enjoying superb views. Continuation of the tiled flooring throughout with two double glazed doors leading out to the front of the property, exposed cut stone walls, exposed Oak "A" frame and painted timber ceiling. A separate Oak framed glazed door to the rear hall.
From the central hall, a pair of Oak framed glazed doors lead to the:
Rear Hall - With Oak floor, access to roof space, deep coved ceiling and recessed ceiling spotlighting. Solid timber doors to
Principal Bedroom - With wide double glazed picture window overlooking the front of the property and enjoying superb views down the valley. Oak flooring throughout, deep coved ceiling and an extensive range of built-in wardrobes and separate door to:
En Suite Shower Room - With decorative tiled floor, part-tiled walls and a bespoke fitted shower room comprising deep walk-in shower with glazed panels and chrome fittings (Hansgrohe) inset wash hand basin with chrome mixer tap, low-level WC with built-in cistern (Geberit) and vertical chrome heated towel rail, recessed ceiling spotlighting and double glazed casement window to the rear garden. From the rear hall, separate timber door to:
Bedroom 2 - With continuation of the Oak floor, double glazed casements to side and rear elevations, deep coved ceiling and a pair of painted timber doors to the airing cupboard housing the pressurised hot water cylinder, underfloor heating manifold and Air Source Heat Pump controls. From the landing, separate timber door to:
Bathroom - With tiled floor, matching suite of panelled bath with chrome fittings and separate wall mounted shower with chrome fittings and bi-fold glazed door, low-level WC (Geberit) and opaque double glazed casement to rear elevation, wall mounted wash hand basin with chrome mixer tap, tiled walls, heated vertical towel rail and built-in mirror, recessed ceiling spotlighting. From the rear hall, timber door to:
Bedroom 3 - With continuation of the Oak flooring, wide double glazed window overlooking the inner courtyard to the rear, wall mounted wash hand basin with built-in cupboard below and chrome fittings, deep recessed ceiling spotlighting.
From the reception hall, a glazed panelled timber door leads to the:
Utility Room - With continuation of the tiled floor with separate double window and double glazed door leading to the rear inner courtyard. Worktop with built-in sink and chrome mixer tap, built-in cupboard below, space and plumbing for washing machine and drier. An extensive range of built-in floor to ceiling utility and larder cupboards and housemaids cupboard and vaulted ceiling. From the utility, a solid timber door interconnects through to the:
Adjoining Tandem Garage - With electrically operated up and over door to the front, a 7.4kW EV charging point, two opaque double glazed casement windows to side elevation and separate opaque double glazed door leading out to the inner courtyard and garden.
Outside - Meadow Croft is approached from the village lane via a pavioured driveway, in turn leading up two steps to the front door and with the garage adjoining and with ample parking for a number of vehicles.
The gardens and grounds to Meadow Croft lie principally to the South of the house and extend to approximately 3/4 of an acre with formal raised beds with Cotswold stone retaining walls and low maintenance gardens surrounding the property with central steps leading down to a pavioured terrace and in turn leading on to the principal lawns with sculpted herbaceous borders to either side and ornate semi-circular box bush Parterre with three clipped Irish Yew. A central pathway continues through the garden with Cotswold stone walls subdividing the formal gardens from the informal woodland garden beyond and in turn leading to:
The Bothy/ Office - A detached Cotswold stone building with slate roof and currently providing office accommodation with a solid timber outer door and double glazed full height inner door leading to the office with stone tiled flooring throughout, double glazed casement window to front elevation, vaulted ceiling with gabled double glazed casement to one end and 2x Velux rooflights and exposed timber "A" frame. Fitted Morso woodburning stove and separate Hitachi air to warm air source heating (which can also be used as air conditioning). Beautifully restored by the current owners with Lime plaster walls and power and water available.
The lower gardens are lightly wooded and have a separate pair of timber gates providing vehicular access to one side with a row of mature Horse Chestnuts running along the Western boundary and interspersed with a number of specimen trees and shrubs including Birch and Pine. Set separately to The Bothy is a detached storage shed with veranda, providing garden material storage.
Set to the far corner is a detached octagonal Summerhouse of painted timber elevations with double glazed casements, a pair of double glazed French doors to the front and a cedar shingle conical roof set on a concrete plinth.
Set to the west side of the house is a further garden with raised beds and ornamental planting with a raised detached open Summerhouse with timber roof and frame providing outdoor seating. To the rear of the house is an inner courtyard with gravelled and ornate paving with separate access leading back around to the front of the property and set to the end, a detached store and the air source heat pump.
Services - Mains, Electricity and Water are connected. Drainage via Private Septic Tank. Air source heat pump underfloor heating throughout the house and a heat recovery ventilation system. There is Fibre Optic Broadband to the house with ethernet connections throughout the house and to The Bothy.
The EPC rating assessment is unable to accurately reflect the impressive energy efficiency of this property. Full details will be provided on request.
Local Authority - Cotswold District Council, Trinity Road, Cirencester, Gloucestershire GL7 1PX (Tel: )
Council Tax - Council Tax band G. Rate Payable for 2025/ 2026: £3,601.10
Directions - From the roundabout which forms the junction with the A429 (Fosseway) and the A40 (Oxford/Cheltenham road) head in a northerly direction on the Fosseway and almost immediately turn left signposted Turkdean. Drive into the village and Meadow Croft will be seen on the left hand side almost opposite All Saints Church.
What3Words: grunt.fruity.honeybees
Brochures
Meadow Croft, Turkdean, CheltenhamBrochure- COUNCIL TAXA payment made to your local authority in order to pay for local services like schools, libraries, and refuse collection. The amount you pay depends on the value of the property.Read more about council Tax in our glossary page.
- Band: G
- PARKINGDetails of how and where vehicles can be parked, and any associated costs.Read more about parking in our glossary page.
- Yes
- GARDENA property has access to an outdoor space, which could be private or shared.
- Yes
- ACCESSIBILITYHow a property has been adapted to meet the needs of vulnerable or disabled individuals.Read more about accessibility in our glossary page.
- Ask agent
Meadow Croft, Turkdean, Cheltenham
Add an important place to see how long it'd take to get there from our property listings.
__mins driving to your place
Get an instant, personalised result:
- Show sellers you’re serious
- Secure viewings faster with agents
- No impact on your credit score
About Tayler & Fletcher, Bourton On The Water
London House, High Street, Bourton-On-The-Water, GL54 2AP



Your mortgage
Notes
Staying secure when looking for property
Ensure you're up to date with our latest advice on how to avoid fraud or scams when looking for property online.
Visit our security centre to find out moreDisclaimer - Property reference 33782710. The information displayed about this property comprises a property advertisement. Rightmove.co.uk makes no warranty as to the accuracy or completeness of the advertisement or any linked or associated information, and Rightmove has no control over the content. This property advertisement does not constitute property particulars. The information is provided and maintained by Tayler & Fletcher, Bourton On The Water. Please contact the selling agent or developer directly to obtain any information which may be available under the terms of The Energy Performance of Buildings (Certificates and Inspections) (England and Wales) Regulations 2007 or the Home Report if in relation to a residential property in Scotland.
*This is the average speed from the provider with the fastest broadband package available at this postcode. The average speed displayed is based on the download speeds of at least 50% of customers at peak time (8pm to 10pm). Fibre/cable services at the postcode are subject to availability and may differ between properties within a postcode. Speeds can be affected by a range of technical and environmental factors. The speed at the property may be lower than that listed above. You can check the estimated speed and confirm availability to a property prior to purchasing on the broadband provider's website. Providers may increase charges. The information is provided and maintained by Decision Technologies Limited. **This is indicative only and based on a 2-person household with multiple devices and simultaneous usage. Broadband performance is affected by multiple factors including number of occupants and devices, simultaneous usage, router range etc. For more information speak to your broadband provider.
Map data ©OpenStreetMap contributors.





