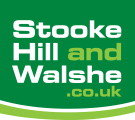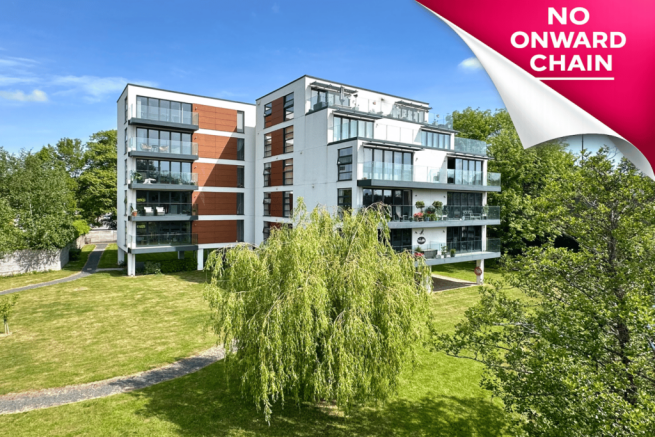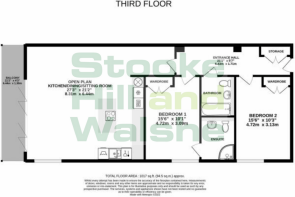
Greyfriars Avenue, Hereford, HR4

- PROPERTY TYPE
Apartment
- BEDROOMS
2
- BATHROOMS
2
- SIZE
Ask agent
Key features
- Two double bedrooms and en-suite to master
- riverside views
- Stunning contemporary open plan living
Description
A superb gated development with CCTV entry system at the main gate allowing vehicular and pedestrian access, and is set in a prime city location within a conservation area and enjoying lovely views over the River Wye and beyond. The building raised up on stilts, otherwise known as platform construction, has five floors and contains 18 apartments, 16 of which are 2 bedrooms; there is one 1 bedroom apartment and one 3 bedroom apartment in total. This stylish first floor, 2 bed apartment has acoustic triple gazed glass windows and doors for noise reduction and is within walking distance of a good range of local city amenities including superstore, schools, a range of restaurants, public houses, hospital and railway station.
OVERVIEW
Set within an exclusive development of 18 luxury apartments overlooking the bank of the River Wye, this contemporary 2 bedroom apartment offers a perfect lend of modern living and scenic beauty and comprises: communal entrance, apartment entrance, open plan kitchen/dining/living, 2 bedrooms with en-suite to master, bathroom and communal outside.
A superb gated development with CCTV entry system at the main gate allowing vehicular and pedestrian access, and is set in a prime city location within a conservation area and enjoying lovely views over the River Wye and beyond. The building raised up on stilts, otherwise known as platform construction, has five floors and contains 18 apartments, 16 of which are 2 bedrooms; there is one 1 bedroom apartment and one 3 bedroom apartment in total. This stylish first floor, 2 bed apartment has acoustic triple gazed glass windows and doors for noise reduction and is within walking distance of a good range of local city amenities including su...
Communal Main Entrance Hall
With lift and stairs, CCTV intercom entrance and key pad, doors off to pathway to car parking area and the under croft of the building providing for bicycle storage, and access to meter room. The communal areas are maintained to a high standard, and are cleaned very regularly each week.
First Floor Landing to Apartment Entrance
Having an oak engineered front door opening to:
Entrance Hall
A very spacious entrance hall with oak engineered hardwood flooring, spot lights, storage cupboard housing the underfloor heating system, and also hanging rail and shelving.
Oak veneered panel door leads to:
Open Plan 'L' Shaped Kitchen/Dining/Living Room
8.5m x 6.5m (27' 11" x 21' 4")
With oak engineered hardwood oak flooring continued from the entrance hall, spot lights above, telecom system, and underfloor heating thermostat.
Kitchen Area:
A superbly fitted kitchen to a high specification; with Howden soft close drawers and cupboards to the wall and base units, granite working surfaces over the base units, hi-end Smeg appliances to include; chest height double oven, kitchen island with fitted storage either side and pull up power sockets with USB, island also housing Smeg induction hob, and Smeg cooker hood over, integrated dishwasher, 1.5 bowl stainless steel sink and drainer mixer tap over, integrated washing machine, feature lighting, spot lights and ample power points.
Living Area:
With 2 further ceiling light points, power points, USB, ethernet, and TV point and very much an open plan entertaining space.
Dining Area:
Continued oak engineering flooring, ceiling light point, triple glazed a...
Glass Panel Terrace
A very good size terrace for outdoor entertaining and south facing views over the river wye.
From the entrance hall door leads to:
Bedroom 1
4.85m x 2m (15' 11" x 6' 7")
With carpet flooring, 2 ceiling light points, power points, TV and ethernet point, built-in wardrobe space with hanging rail, storage, and LED light above, zone controlled heating thermostat, and triple glazed acoustic glass window to the side elevation.
Door to:
En-Suite
With tiled floor, spot lights, ceiling extractor fan, NK Porcelanosa suite comprising low level WC, wash hand basin with chrome mixer tap over and spash tiling, wall mounted LED feature ant mist mirror, corner shower cubicle with a recently fitted multiple function shower with additional shower head, and chrome towel radiator.
Bedroom 2
3.2m x 4.85m (10' 6" x 15' 11")
With carpet flooring, 2 ceiling light points, built-in storage with lighting which is auto censored, triple glazed acoustic glass window to the side elevation, media point wall with radio, TV, and ethernet point.
Bathroom
With tiled floor, spot lights, extractor fan to ceiling, LED feature anti-mist wall mounted mirror, chrome towel radiator, NK Porcelanosa low level WC, wash hand basin with chrome mixer tap over, bath with glass swivel screen, mains shower unit with 2 shower heads and chrome mixer tap.
OUTSIDE
Fully enclosed secure gated environment, with remote and key pad operated entrance gates, personal and vehicular, CCTV linked, secondary access to bridge level (only in case of emergency), allocated and visitor parking.
Brochures
Brochure 1- COUNCIL TAXA payment made to your local authority in order to pay for local services like schools, libraries, and refuse collection. The amount you pay depends on the value of the property.Read more about council Tax in our glossary page.
- Band: D
- PARKINGDetails of how and where vehicles can be parked, and any associated costs.Read more about parking in our glossary page.
- Allocated
- GARDENA property has access to an outdoor space, which could be private or shared.
- Ask agent
- ACCESSIBILITYHow a property has been adapted to meet the needs of vulnerable or disabled individuals.Read more about accessibility in our glossary page.
- Ask agent
Greyfriars Avenue, Hereford, HR4
Add an important place to see how long it'd take to get there from our property listings.
__mins driving to your place
Get an instant, personalised result:
- Show sellers you’re serious
- Secure viewings faster with agents
- No impact on your credit score
Your mortgage
Notes
Staying secure when looking for property
Ensure you're up to date with our latest advice on how to avoid fraud or scams when looking for property online.
Visit our security centre to find out moreDisclaimer - Property reference 29014205. The information displayed about this property comprises a property advertisement. Rightmove.co.uk makes no warranty as to the accuracy or completeness of the advertisement or any linked or associated information, and Rightmove has no control over the content. This property advertisement does not constitute property particulars. The information is provided and maintained by Stooke Hill & Walshe, Hereford. Please contact the selling agent or developer directly to obtain any information which may be available under the terms of The Energy Performance of Buildings (Certificates and Inspections) (England and Wales) Regulations 2007 or the Home Report if in relation to a residential property in Scotland.
*This is the average speed from the provider with the fastest broadband package available at this postcode. The average speed displayed is based on the download speeds of at least 50% of customers at peak time (8pm to 10pm). Fibre/cable services at the postcode are subject to availability and may differ between properties within a postcode. Speeds can be affected by a range of technical and environmental factors. The speed at the property may be lower than that listed above. You can check the estimated speed and confirm availability to a property prior to purchasing on the broadband provider's website. Providers may increase charges. The information is provided and maintained by Decision Technologies Limited. **This is indicative only and based on a 2-person household with multiple devices and simultaneous usage. Broadband performance is affected by multiple factors including number of occupants and devices, simultaneous usage, router range etc. For more information speak to your broadband provider.
Map data ©OpenStreetMap contributors.






