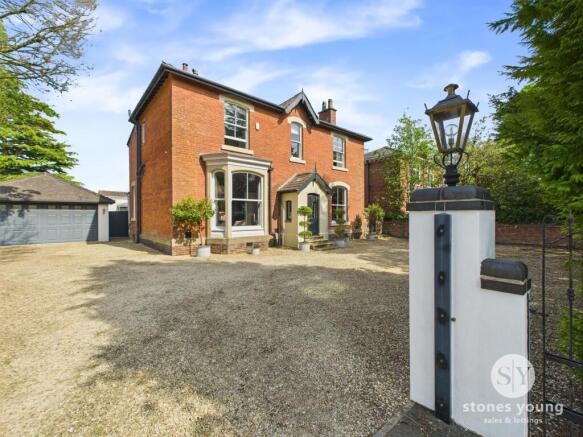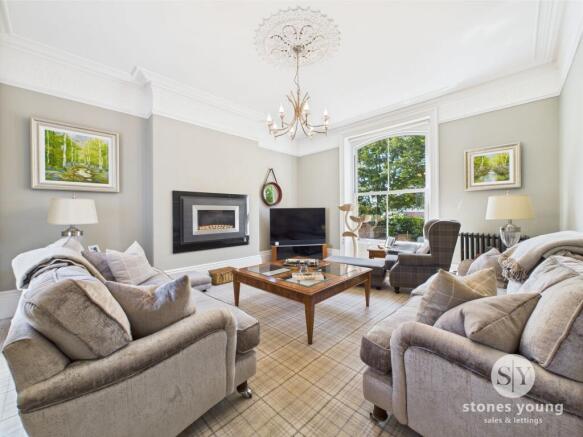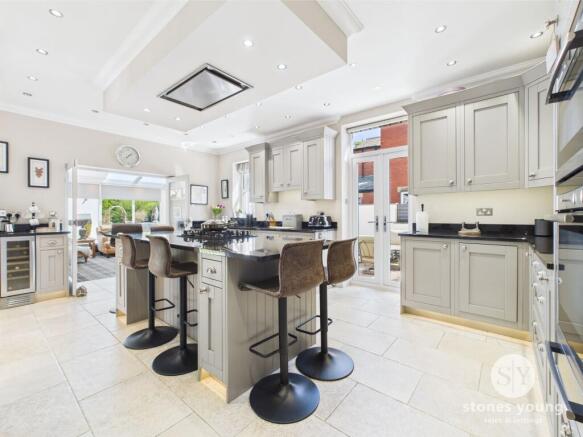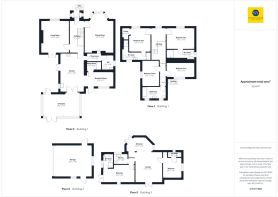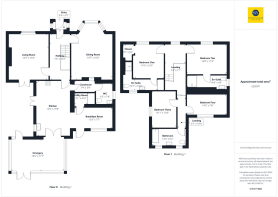Pleasington Lane, Pleasington, BB2

- PROPERTY TYPE
Detached
- BEDROOMS
4
- BATHROOMS
5
- SIZE
3,234 sq ft
300 sq m
Key features
- Stunning Four Bedroom Detached Home
- Separate Two Bedroom Annex with Two En-Suites
- Exceptional Décor
- Generous 0.75 Acre Plot including Paddock
- Three Generous Reception Rooms
- Victorian Double Fronted Property
- Detached Double Garage and Extensive Driveway Parking
- Central Village Location in Pleasington
Description
**A STUNNING FOUR BEDROOM HOME PLUS TWO BEDROOM ANNEX IN PLEASINGTON!**
Presenting a truly exquisite opportunity to own a stunning four-bedroom detached home set in the idyllic village of Pleasington. This Victorian double-fronted property exudes elegance and charm, boasting exceptional décor and a generous plot just shy of an acre, including a paddock – a true countryside retreat in the heart of the village and directly across from Pleasington Golf Club.
Upon entry the hallway with oak flooring and a sweeping staircase, leads to the upper level of this loved family home, cherished and meticulously cared for by its current owners. To the front of the property are two generous reception rooms featuring hardwood-framed sash windows, original ceiling roses and coving and a relaxing colour palette that blend grandeur and comfort perfectly. The kitchen is a exemplary with plentiful storage, a central island, granite work surfaces, and Neff integrated appliances, seamlessly blending modern convenience with timeless elegance. Opening up into the breakfast room and leading to the utility room, cloakroom and WC making sure all modern living requirements are catered for. The large orangery provides captivating views over the rear garden, creating an inviting space for relaxation and entertainment.
To the first floor the split level landing leads to four double bedrooms, two of which have en-suite bathrooms. The beautiful family bathroom with roll-top bath and granite topped vanity unit completes the internal accommodation in the main house.
The annex, with its own lounge, two bedrooms, two en-suites, and a well-equipped kitchen, offers additional accommodation options for guests, extended family, or potential rental income, adding a layer of versatility to this already magnificent property.
Step outside into the outdoor living spaces encompassing several seating areas, including a charming side courtyard, a tranquil lawn area, and a separate garden with a picturesque pond, leading to the expansive paddock. The property's substantial 0.75-acre plot offers endless possibilities for outdoor recreation, gardening, or even the creation of your dream landscape. The detached double garage and extensive driveway parking provide ample space for multiple vehicles, while manicured gardens surround the property, enhancing its allure.. Immerse yourself in the splendour of this home's outdoor spaces, where relaxation and tranquility await amidst the beauty of nature and meticulously landscaped grounds.
Pleasington is a sought after village which boasts the highly regarded links course Pleasington Golf Club, Pleasington Priory RC Church, several pubs and eateries, stunning countryside walks and excellent transport links with easy access to M65 motorway network and Pleasington train station a two minute walk away. This property is a rare gem that promises a lifestyle of comfort, elegance, and unlimited possibilities for the discerning buyer seeking a truly exceptional home.
*Note:
The adjoining paddock and grounds are optional and may be excluded from the sale if required, offering flexibility for buyers seeking the house alone at a reduced price. Enquiries welcome regarding alternative purchase options.
EPC Rating: F
Porch
Hardwood double glazed door and windows x 2, mat flooring.
Hallway
Oak flooring, stairs to first floor with spindle stair case, ceiling coving, cast iron radiator. Original internal wooden door.
Dining Room
Carpet flooring, fireplace with oak surround, tiled inlays, granite fireplace, original decorative ceiling with ceiling rose, ceiling coving, hardwood double glazed sash bay windows, cast iron radiator x 2.
Lounge
Carpet flooring, original ceiling rose, ceiling coving, hardwood double glazed sash window, wall mounted gas fire, uPVC double glazed French doors into side courtyard, cast iron radiator.
Wc
Two piece in white, tiled splashbacks, storage cupboard, oak flooring, uPVC double glazed frosted window, ceiling coving and spot lights.
Cloakroom
Oak flooring, storage cupboards, ceiling coving, ceiling spot lights.
Kitchen
Range of fitted wall and base units with contrasting granite work surfaces, central island, sink and drainer, integral double electric Neff oven, warming drawer, five burner gas hob, extractor, Bosch dishwasher, wine cooler. Under counter and floor level lighting, ceiling spots. uPVC double glazed window, French doors into side courtyard, double doors into orangery tiled flooring,.
Breakfast Room
Tiled flooring, vaulted ceiling with spot lights, uPVC double glazed window, hardwood door into rear garden, ceiling coving, radiator.
Utility
Range of fitted wall and base units with contrasting work surfaces, plumbed for washing machine space for tumble dryer, tiled flooring under counter and floor level lighting ceiling spots.
Orangery
Carpet flooring, uPVC windows and French doors into rear garden, door leading to side courtyard, ceiling spots lights, radiator x 3.
Landing
Carpet flooring, spindle ballustrade, hardwood double glazed sash window, cast iron radiator.
Bedroom One
Carpet flooring, walk in wardrobe, hardwood double glazed sash window, spot lights to ceiling, built in storage, cast iron radiator x 2.
En suite
Three piece in white including shower enclosure with mains fed shower, vanity unit housing sink, built in storage cupboard, tiled floor to ceiling, tiled flooring, wood framed double glazed window, spot lights to ceiling.
Bedroom Two
Carpet flooring, ceiling coving and spot lights, hardwood double glazed sash window, cast iron radiator.
En suite
Three piece in white including shower enclosure with mains fed shower, tiled floor to ceiling, tiled flooring, heated towel radiator, wood framed double glazed frosted window.
Bedroom Three
Carpet flooring, ceiling coving, uPVC double glazed window, panel radiator.
Bedroom Four
Carpet flooring, uPVC double glazed window, ceiling spot lights, panel radiator.
Bathroom
Three piece in white with roll top bath, vanity unit with granite top housing sink, tiled splashbacks, light up mirror, tiled flooring, cast iron radiator heated towel radiator, uPVC double glazed frosted window x 2, spot lights to ceiling, loft access.
Annex lounge
Carpet and laminate flooring, uPVC double glazed French doors, upright radiator, ceiling coving and spot lights.
Annex Kitchen
Fitted wall and base units with contrasting work surfaces, sink, integral electric oven, gas hob, dishwasher, tiled flooring, ceiling coving and spot lights, uPVC double glazed frosted window.
Annex bedroom One
Carpet flooring, uPVC double glazed window and French doors, ceiling coving, panel radiator.
En suite
Three piece in white including shower enclosure with mains fed shower, tiled floor to ceiling, tiled flooring, uPVC double glazed window.
Annex Bedroom Two
Carpet flooring, utility space, uPVC double glazed window.
En Suite
Three piece in white including shower enclosure with mains fed shower, tiled floor to ceiling, tiled flooring, uPVC double glazed window.
Rear Garden
Large rear garden with mature trees, shrubs and plants, pond, several seating areas in Indian Stone and lawn area. Leading to large paddock.
Disclaimer
Stones Young Sales and Lettings provides these particulars as a general guide and does not guarantee their accuracy. They do not constitute an offer, contract, or warranty. While reasonable efforts have been made to ensure the information is correct, buyers or tenants must independently verify all details through inspections, surveys, and enquiries. Statements are not representations of fact, and no warranties or guarantees are provided by Stones Young, its employees, or agents.
Photographs depict parts of the property as they were when taken and may not reflect current conditions. Measurements, distances, and areas are approximate and should not be relied upon. References to alterations or uses do not confirm that necessary planning, building regulations, or other permissions have been obtained. Any assumptions about the property’s condition or suitability should be independently verified.
- COUNCIL TAXA payment made to your local authority in order to pay for local services like schools, libraries, and refuse collection. The amount you pay depends on the value of the property.Read more about council Tax in our glossary page.
- Band: G
- PARKINGDetails of how and where vehicles can be parked, and any associated costs.Read more about parking in our glossary page.
- Yes
- GARDENA property has access to an outdoor space, which could be private or shared.
- Rear garden
- ACCESSIBILITYHow a property has been adapted to meet the needs of vulnerable or disabled individuals.Read more about accessibility in our glossary page.
- Ask agent
Energy performance certificate - ask agent
Pleasington Lane, Pleasington, BB2
Add an important place to see how long it'd take to get there from our property listings.
__mins driving to your place
Get an instant, personalised result:
- Show sellers you’re serious
- Secure viewings faster with agents
- No impact on your credit score
About Stones Young Estate and Letting Agents, Blackburn
The Old Post Office 740 Whalley New Road Blackburn BB1 9BA

Your mortgage
Notes
Staying secure when looking for property
Ensure you're up to date with our latest advice on how to avoid fraud or scams when looking for property online.
Visit our security centre to find out moreDisclaimer - Property reference 894e3ddf-510d-4dc6-8bc0-29283437d54e. The information displayed about this property comprises a property advertisement. Rightmove.co.uk makes no warranty as to the accuracy or completeness of the advertisement or any linked or associated information, and Rightmove has no control over the content. This property advertisement does not constitute property particulars. The information is provided and maintained by Stones Young Estate and Letting Agents, Blackburn. Please contact the selling agent or developer directly to obtain any information which may be available under the terms of The Energy Performance of Buildings (Certificates and Inspections) (England and Wales) Regulations 2007 or the Home Report if in relation to a residential property in Scotland.
*This is the average speed from the provider with the fastest broadband package available at this postcode. The average speed displayed is based on the download speeds of at least 50% of customers at peak time (8pm to 10pm). Fibre/cable services at the postcode are subject to availability and may differ between properties within a postcode. Speeds can be affected by a range of technical and environmental factors. The speed at the property may be lower than that listed above. You can check the estimated speed and confirm availability to a property prior to purchasing on the broadband provider's website. Providers may increase charges. The information is provided and maintained by Decision Technologies Limited. **This is indicative only and based on a 2-person household with multiple devices and simultaneous usage. Broadband performance is affected by multiple factors including number of occupants and devices, simultaneous usage, router range etc. For more information speak to your broadband provider.
Map data ©OpenStreetMap contributors.
