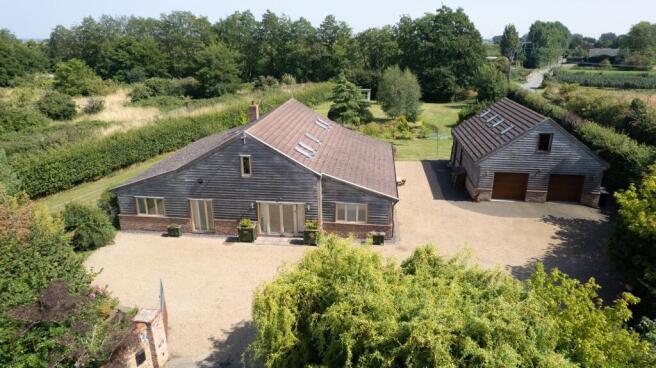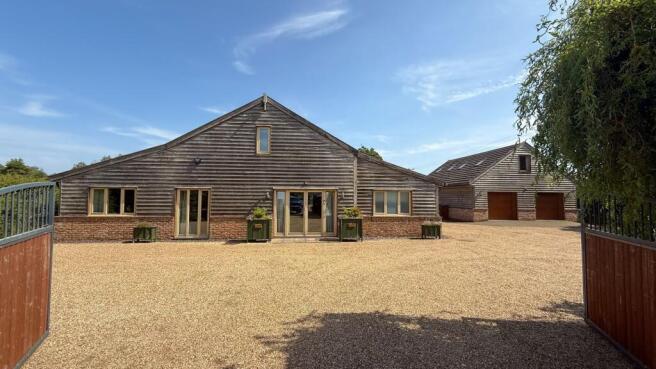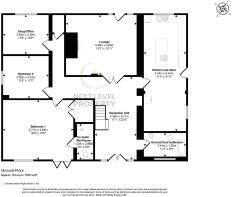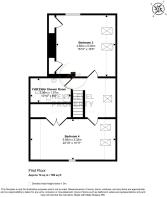
Chalk Road, Upwell, PE14

- PROPERTY TYPE
Barn Conversion
- BEDROOMS
5
- BATHROOMS
4
- SIZE
Ask agent
- TENUREDescribes how you own a property. There are different types of tenure - freehold, leasehold, and commonhold.Read more about tenure in our glossary page.
Freehold
Key features
- A stunning barn conversion full of space, charm and character
- Converted in 2009 on the site of a former apple storage barn
- Situated on a secluded and established mature plot of just under 3/4 of an acre with no immediate neighbours
- Spacious and flexible accommodation spread across two floors including bedrooms and bathrooms on both floors
- Secure gated entrance, lots of parking and a large double garage with annexe potential
- Air source heating, underfloor heating downstairs and air conditioning/heating upstairs
- Sonos hardwired speaker system, Cat5 hardwired and surround sound system in the Lounge
- Triple glazing to main property, double glazing to garage building
Description
A Private Countryside Retreat with Space, Seclusion & Spectacular Gardens
Tucked away in a peaceful and private rural setting, Oak Lodge is a truly exceptional four-bedroom detached barn conversion that offers the ultimate in space, tranquillity, and outdoor living. Set within a generous plot approaching three-quarters of an acre, and with no immediate neighbours, this unique home provides a rare opportunity to enjoy countryside seclusion without compromising on modern comfort.
Originally transformed in 2009 from a characterful apple storage barn, Oak Lodge perfectly balances rustic charm with contemporary luxury. The spacious interior spans two floors, offering flexible living with bedrooms and bathrooms on both levels – ideal for families, guests, or multi-generational living.
A secure gated entrance leads into a sweeping driveway with parking for up to 15 vehicles, alongside a large double garage that offers potential for conversion into a self-contained annexe, home office or studio. Inside, the home is equipped with air-source heating, underfloor heating throughout the ground floor, and air conditioning upstairs, ensuring year-round comfort. Triple-glazed windows in the main house and double glazing in the garage enhance insulation and quietude, while modern technology includes a comprehensive CCTV system, smart electric gate access, and a Sonos sound system in key rooms.
But it’s the outdoor space that truly sets Oak Lodge apart.
The beautifully landscaped gardens are a haven of colour, nature, and serenity – ideal for those who crave open space and time spent outdoors. Expansive lawns, mature flower beds, and an impressive mix of trees – including fruit-bearing varieties – surround the home, creating a lush, private sanctuary. Keen gardeners will appreciate the dedicated vegetable patch with raised beds, a spacious greenhouse with rainwater collection, and a well-positioned garden shed for tools and storage.
A tranquil pond with a pebble beach and abundant wildlife adds a magical touch to the landscape, while a charming summerhouse with solar lighting and twin doors offers the perfect spot to unwind and soak in the views. Whether entertaining on the quarry stone patio with flint borders, enjoying music through the outdoor speakers, or simply relaxing in nature, Oak Lodge delivers an exceptional garden lifestyle.
With thoughtful features such as Beech hedging, multiple outdoor power points, and integrated lighting, the exterior is as functional as it is picturesque. Oak Lodge offers a rare blend of space, privacy, and modern rural elegance – an idyllic escape for those seeking a secluded retreat with room to breathe.
EPC Rating: C
Reception Hall
Twin entrance doors open into the spacious hallway that has a tiled floor, a staircase to the first floor and doors to all ground floor rooms. Also there is a plant room, a telephone socket and plenty of power points.
Ground Floor Bathroom
The bathroom has a Loufen Pro suite including a bath with waterfall tap and shower fitting, a hand basin with waterfall tap and a twin flush wc. There is also an electric heated towel rail, loft access, and obscured windows to the front.
Lounge
The lounge is a spacious and bright room with wood panelled flooring. There is a feature brick chimney with a fitted working wood burner and speaker system, tv wiring for a wall mounted tv and dimmable wall lights and centre lights.
Dining Area
This was originally a separate room and a wall has been removed to make it a part of the kitchen. It currently holds an 8x4ft table and 8 chairs with ease. The door is still present so the room could be put back if required. There are also some storage cupboards that match the ones installed in the kitchen and there is a black granite worksurface above.. There is a dimmable centre light and a window to the side.
Kitchen
The kitchen has a tiled floor, and a range of fitted oak cupboards with black granite worksurfaces. There are soft close drawer units, matching wall cupboards and a range of built in appliances. The appliances fitted and included are a double oven, fridge/freezer, drinks cooler, dishwasher and microwave. There is also a water softener, ceiling and hob lights, wall cupboard down lights and skirting lights. On the centre island there is a raised breakfast bar and there is a fitted 5 ring gas hob and an extractor above. There are also large pan drawers and further storage within the centre island. A stable door leads to the side entrance and a window overlooks the rear garden.
Office/Snug
With potential for many uses, this versatile room could be an office, snug playroom or even a 5th bedroom. It has wood panelled flooring, numerous double sockets and two cat5 network points for hardwiring your network connection. There is also a window overlooking the rear garden.
Ground floor bedroom 1
The main bedroom is located on the ground floor and is very spacious. There is a walk in wardrobe, and an en-suite wet room. There are full length tilting ventilation windows, a further window to the front and ample power points. There are also two dimmable lighting systems and the wardrobe has auto-on lights.
En-Suite Wet Room
The en-suite has a Loufen Pro suite including a hand basin with waterfall tap, twin flush wc and walk-in shower area. The walls and floor are tiled and there is an electric heated towel rail.
Ground Floor Bedroom 2
This double bedroom has multiple power points, access to a loft area and a window overlooking the side garden
Plant room
The plant room has tiled flooring and contains the Daikin air source heating system controls for the external units. There is access to the main manifold for the underfloor heating, an alarm keyboard linked to the remote control fobs, a CCTV unit with screen and memory storage, and the surround sound system for the lounge speakers (PC required) There is also an internet booster system for the CCTV and a cat5 connector block. There is also a wiring terminal for the unused tv aerial and connectors in various rooms.
First Floor Landing
Currently used as an office space, this area has wood panelled flooring, a velux window to the side and access to the main loft space where you will find the wiring for the CCTV and sonos speakers.
First Floor Bedroom 3
A large double bedroom with two walk-in wardrobes (one housing the Daikin hot water tank) There is a wall mounted Fujitsu remote operated aircon/heating unit and two velux windows with fitted blackout blinds. There are multiple power points, dimmable lighting, and a window that overlooks the rear gardens.
First Floor Bedroom 4
Another large double bedroom with a walk-in wardrobe. There are two velux windows with blackout blinds, a remote operated Fujitsu Air-con/heating unit, multiple power points and dimmable lighting. There is also a window that overlooks the front of the property
First Floor Shower Room
The shower room has a fitted Loufen Prop suite including a basin with waterfall tap, twin flush wc and a shower cubicle. there is electric underfloor heating controlled by a touch panel on the landing, ground level lighting and a velux window.
Garden
Oak Lodge sits on a plot of just under three quarters of an acre. The property is approached through twin electric gates (that can be operated by keypad, remote fobs or mobile phone) and lead into a substantial parking area that can accommodate at least 15 vehicles. There are multiple access points to the property and access to the separate detached double garage building that has potential for conversion to an annexe if required. The established gardens surround the property and there are extensive lawns, mature flower beds, and a wide variety of trees including a selection of fruit trees. there is a vegetable patch with raised beds, and there is a large greenhouse with rainwater collection butts, a large garden shed, outside water tap and compost/waste bins. A feature of the garden is an ornamental garden pond that has a pebble beach and flower border. This assists in attracting a wide variety of wildlife into the garden every year. Another feature of this extensive garden is a...
- COUNCIL TAXA payment made to your local authority in order to pay for local services like schools, libraries, and refuse collection. The amount you pay depends on the value of the property.Read more about council Tax in our glossary page.
- Band: F
- PARKINGDetails of how and where vehicles can be parked, and any associated costs.Read more about parking in our glossary page.
- Yes
- GARDENA property has access to an outdoor space, which could be private or shared.
- Private garden
- ACCESSIBILITYHow a property has been adapted to meet the needs of vulnerable or disabled individuals.Read more about accessibility in our glossary page.
- Ask agent
Chalk Road, Upwell, PE14
Add an important place to see how long it'd take to get there from our property listings.
__mins driving to your place
Get an instant, personalised result:
- Show sellers you’re serious
- Secure viewings faster with agents
- No impact on your credit score
Your mortgage
Notes
Staying secure when looking for property
Ensure you're up to date with our latest advice on how to avoid fraud or scams when looking for property online.
Visit our security centre to find out moreDisclaimer - Property reference a3c50673-e733-4f6e-a851-5205e4258d95. The information displayed about this property comprises a property advertisement. Rightmove.co.uk makes no warranty as to the accuracy or completeness of the advertisement or any linked or associated information, and Rightmove has no control over the content. This property advertisement does not constitute property particulars. The information is provided and maintained by Next Level Property, March. Please contact the selling agent or developer directly to obtain any information which may be available under the terms of The Energy Performance of Buildings (Certificates and Inspections) (England and Wales) Regulations 2007 or the Home Report if in relation to a residential property in Scotland.
*This is the average speed from the provider with the fastest broadband package available at this postcode. The average speed displayed is based on the download speeds of at least 50% of customers at peak time (8pm to 10pm). Fibre/cable services at the postcode are subject to availability and may differ between properties within a postcode. Speeds can be affected by a range of technical and environmental factors. The speed at the property may be lower than that listed above. You can check the estimated speed and confirm availability to a property prior to purchasing on the broadband provider's website. Providers may increase charges. The information is provided and maintained by Decision Technologies Limited. **This is indicative only and based on a 2-person household with multiple devices and simultaneous usage. Broadband performance is affected by multiple factors including number of occupants and devices, simultaneous usage, router range etc. For more information speak to your broadband provider.
Map data ©OpenStreetMap contributors.







