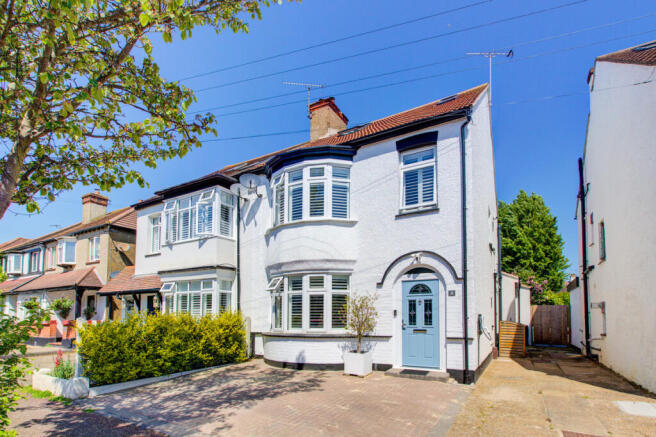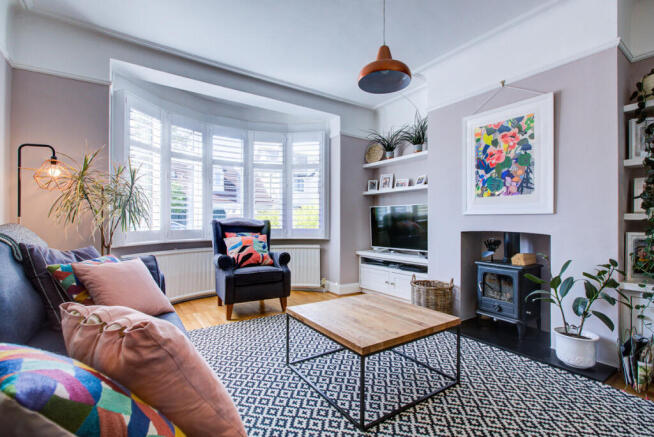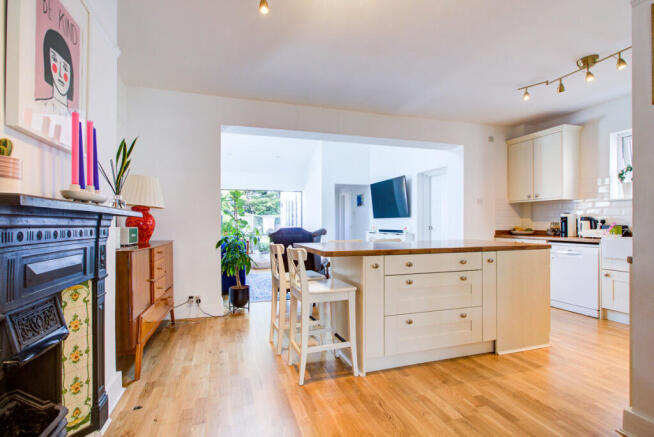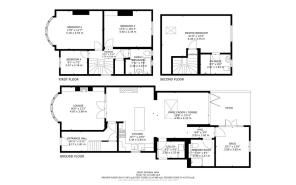Olive Avenue, Leigh-on-sea, SS9

- PROPERTY TYPE
Semi-Detached
- BEDROOMS
4
- BATHROOMS
3
- SIZE
1,732 sq ft
161 sq m
- TENUREDescribes how you own a property. There are different types of tenure - freehold, leasehold, and commonhold.Read more about tenure in our glossary page.
Freehold
Key features
- WESTLEIGH SCHOOL CATCHMENT
- FANTASTIC REAR GARDEN
- OFF STREET PARKING
- 3 RECEPTION ROOMS
- UTILITY ROOM
- GROUND FLOOR SHOWER ROOM
- WITHIN WALKING DISTANCE TO LEIGH-ON-SEA STATION
Description
Entrance Hall
6'0" x 16'9" (1.83m x 5.12m)
Entrance door to front, obscured double glaze windows inset. With oak flooring, radiator and cover, under stairs storage cupboard, picture rail, coved to ceiling, power points. Doors leading to:
Kitchen
4.3m < 3.23m x 5.7m
Luxury fitted kitchen with base and eye level units, oak counter worktops, butler sink, large breakfast bar island with drawline units. Five ring gas hob and double oven with tiled splashbacks. Extractor fan, space for dishwasher, power points. Open directly onto:
Family Room / Diner
4.16m < 2.8m x 4.36m
Double glazed bi-fold doors to rear, vaulted ceiling with lantern, oak flooring, spot lights, radiator and cover, power points.
Utility Room
2.83m x 1.65m
Part double glazed door to side, oak flooring, space for fridge/ freezer, washing machine, tumble dryer, power points.
Lobby
Lobby with doors leading to:
Ground Floor Shower Room
2.29m x 2.02m
White suite with low level WC, wash basin and vanity unit, double shower cubicle, part tiled walls, tiled flooring, chrome heated towel rail.
Snug
3.61m x 3.07m
Double glazed windows to rear, double glazed windows and french doors to side, oak flooring, double radiator, power points.
First Floor Landing
Double glazed windows to side, airing cupboard, picture rail, power points.
Bedroom Two
4.79m x 3.39m
Double glazed windows to front bay, bespoke shutters, radiator, fitted shelving unit and dressing table area, picture rail, ceiling centre, power points.
Bedroom Three
3.25m x 4.32m
Double glazed windows to rear, with bespoke fitted shutters, fitted shelving units and dressing table/ desk area, radiator, power points.
Bedroom Four
2.66m x 2.29m
Double glazed windows to front with bespoke shutters, double radiator, picture rail, power points.
Family Bathroom
Double glazed windows to rear with blinds, white suite comprises of panel bath, low level WC, wash basin and vanity unit and double shower cubicle with additional shower attachment, part tiles walls, chrome heated towel rail, picture rail.
Second Floor Landing
Double glazed velux windows to front, power points, door to master bedroom:
Master Bedroom
6.28m x 4.95m < 3.75m
Double glazed velux windows to front, double glazed windows / doors to rear, double radiator, eave storage cupboard, spot lights, power points, en-suite.
En-Suite
Obscured double glazed window to rear, walk in double shower cubicle with part glazed petition, low level WC, wash basin and vanity unit, heated towel rail, part tiled walls, oak effect laminate flooring, spot lights.
Garden
Patio area to rear leading to artificial grass lawn, storage shed, tree and scrub borders, outside lighting, electric point.
- COUNCIL TAXA payment made to your local authority in order to pay for local services like schools, libraries, and refuse collection. The amount you pay depends on the value of the property.Read more about council Tax in our glossary page.
- Ask agent
- PARKINGDetails of how and where vehicles can be parked, and any associated costs.Read more about parking in our glossary page.
- Yes
- GARDENA property has access to an outdoor space, which could be private or shared.
- Yes
- ACCESSIBILITYHow a property has been adapted to meet the needs of vulnerable or disabled individuals.Read more about accessibility in our glossary page.
- Ask agent
Energy performance certificate - ask agent
Olive Avenue, Leigh-on-sea, SS9
Add an important place to see how long it'd take to get there from our property listings.
__mins driving to your place
Get an instant, personalised result:
- Show sellers you’re serious
- Secure viewings faster with agents
- No impact on your credit score



Your mortgage
Notes
Staying secure when looking for property
Ensure you're up to date with our latest advice on how to avoid fraud or scams when looking for property online.
Visit our security centre to find out moreDisclaimer - Property reference RX581333. The information displayed about this property comprises a property advertisement. Rightmove.co.uk makes no warranty as to the accuracy or completeness of the advertisement or any linked or associated information, and Rightmove has no control over the content. This property advertisement does not constitute property particulars. The information is provided and maintained by Essex Countryside Limited, Leigh-On-Sea. Please contact the selling agent or developer directly to obtain any information which may be available under the terms of The Energy Performance of Buildings (Certificates and Inspections) (England and Wales) Regulations 2007 or the Home Report if in relation to a residential property in Scotland.
*This is the average speed from the provider with the fastest broadband package available at this postcode. The average speed displayed is based on the download speeds of at least 50% of customers at peak time (8pm to 10pm). Fibre/cable services at the postcode are subject to availability and may differ between properties within a postcode. Speeds can be affected by a range of technical and environmental factors. The speed at the property may be lower than that listed above. You can check the estimated speed and confirm availability to a property prior to purchasing on the broadband provider's website. Providers may increase charges. The information is provided and maintained by Decision Technologies Limited. **This is indicative only and based on a 2-person household with multiple devices and simultaneous usage. Broadband performance is affected by multiple factors including number of occupants and devices, simultaneous usage, router range etc. For more information speak to your broadband provider.
Map data ©OpenStreetMap contributors.




