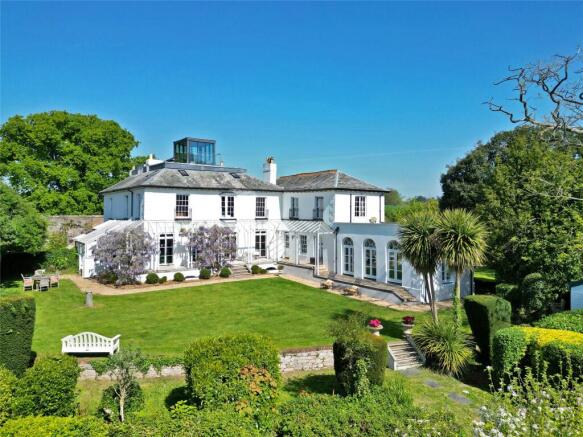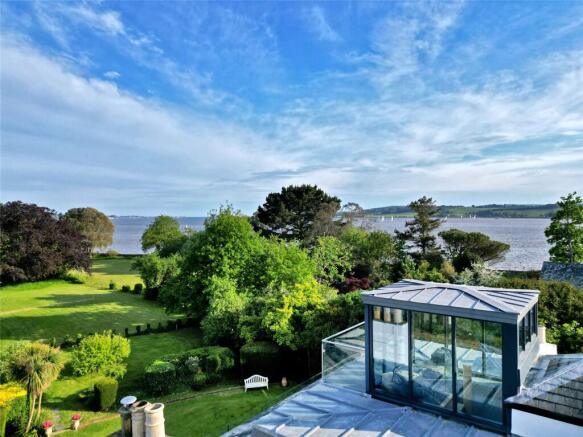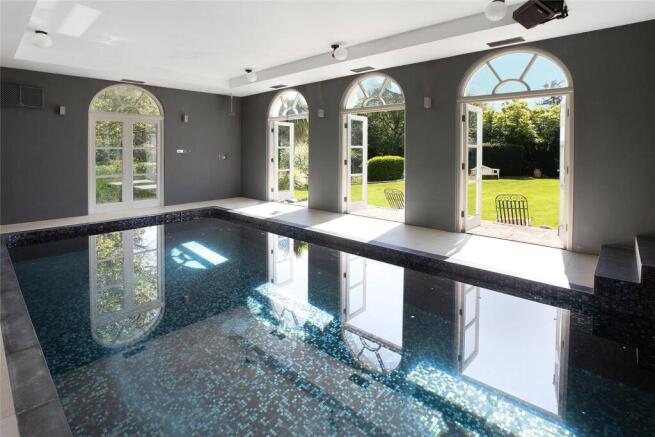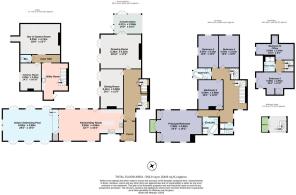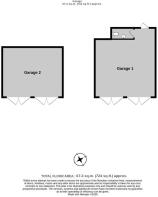6 bedroom house for sale
Riversmeet, Topsham, Exeter, Devon, EX3

- PROPERTY TYPE
House
- BEDROOMS
6
- BATHROOMS
4
- SIZE
5,403 sq ft
502 sq m
- TENUREDescribes how you own a property. There are different types of tenure - freehold, leasehold, and commonhold.Read more about tenure in our glossary page.
Freehold
Key features
- 6 Bedrooms
- 6 Reception Rooms
- 4 Bathrooms
- 5402 Square Feet
- Cinema
- Beautifully equipped bar / snooker room
- Indoor heated swimming pool
- Widow’s Tower - Glazed viewing room with adjoining balcony
- Gardens
- About 30m of Exe Estuary frontage
Description
THE PROPERTY
Riversmeet House is a stunning example of a Regency period Grade II listed home, which has been beautifully and thoughtfully renovated to meet the lifestyle demands of modern day living, but without diminishing the architectural merit or style. According to the Listing, Riversmeet House was originally built in about 1845, as a large, square stucco house. In 1946, the house was split into two homes, with Riversmeet House retaining the ‘lions share’ of both the house and gardens and occupying about two thirds of the original mansion house. The parklike gardens extend to about 2 acres and include about 30m of frontage along the banks of the Exe Estuary. The total floor area, including the garages, is about 5,400 sq ft, with the accommodation being arranged over four floors, with large well- proportioned rooms, high ceilings with detailed cornicing, open fireplaces and large sash windows. The ground floor is as impressive as you would wish for, with a porticoed entrance leading to a large and welcoming reception hall with hand-crafted wine display. The drawing room is beautiful, with an open fireplace and full height French doors leading to the wisteria clad veranda, and a further set of double-glazed doors leading through to the conservatory.
The dining room is as equally beautiful, again with a fireplace and double French doors to the veranda. The contemporary and sleek Bulthaup kitchen sits at the heart of this gorgeous family home and is fitted with a good range of units, a gasfired cooking range and further integrated appliances. The kitchen is open plan to a relaxed dining and living area, which in turn leads to the beautiful indoor swimming pool. The heated pool is a stunning feature, with three sets of south-facing French windows opening onto the terrace and gardens. Riversmeet House is all about family lifestyle and entertainment, which along with the pool, is in abundance, particularly in the impressive, converted cellars, which offer a fully equipped bar and snooker room, a surround sound cinema, a large laundry and cloakroom.
The first floor comprises four double bedrooms and three bathrooms, including the main suite offering a spacious and bright bedroom of about 25’ by 16’, which features four large 16 pane sash windows with superb views, and doublecasement doors leading to a private balcony terrace, again with superb views. The en suite bathroom offers a large rainhead walk-in shower and free-standing slipper bath.
The generous first floor landing provides a secondary staircase rising to the upper floor, where there are a further two bedrooms and a shower room; one of the bedrooms currently serves as a home office. Historically, there was a ‘Widow’s Tower’ on the roof at Riversmeet House, where loved ones would watch the ships returning home from travels abroad. In 2018, an impressive and unique contemporary glass replacement was created with glazed balcony, offering a far-reaching vantage point of the estuary.
GARDENS AND GROUNDS
Riversmeet House is approached through an electric gate with intercom service. To the front of the house is a traditional horseshoe gravel driveway with lawned turning circle, providing parking for numerous vehicles and boats. The glorious grounds extend to about 2 acres with well-established and well-stocked gardens, level lawns and mature trees. There is a wraparound veranda on the south-facing elevation, clad with a mature and beautiful wisteria. There are two double garages and a gardener’s WC. There is planning permission for a pavilion in the garden and contemporary glass room of 40m² in the same design as the Widow's Tower atop the swimming pool at first floor level.
DIRECTIONS (EX3 0BE)
If on foot from the town centre, proceed along The Strand, keeping the River Exe on your right-hand side. At the end of The Strand, continue along the Goat Walk, a stone riverside path. As the Goat Walk ends, turn left into Bowling Green Road and Riversmeet House will be found a short way along on the right-hand side.
If by car, follow the road from Topsham train station, turning right at the roundabout, signposted All Routes. Continue along Elm Grove Road, taking the right-hand fork towards Exe Estuary Trail. Continue along this road, which in turn becomes Bowling Green Road, passing the sign to Bowling Green Marsh, and Riversmeet House will be found a short way along on the left-hand side. The entry gate to Riversmeet House is the right hand one of a pair of gates.
What3words – those.inkjet.charts
Distances: Exeter 5 miles, M5 3 miles, Exeter International Airport 6 miles
(All distances are approximate)
PROPERTY INFORMATION
Services: Mains electricity and mains water, private drainage, oil-fired central heating.
Tenure: Freehold
Local Authority: Exeter City Council, Paris Street, Exeter EX1 1JN Tel:
Council Tax: Band G
EPC rating: D
Contents, fixtures and fittings: Unless specifically mentioned in these particulars, all contents, fixtures and fittings, garden ornaments and statues and curtains are specifically excluded from the sale. Certain items may be available by separate negotiation.
Viewing: By appointment with Jackson-Stops Exeter office:
AGENT’S NOTE
Planning Permission 10/1759/LBC was granted 2nd March 2011 for the works, most of which have been completed. Permission remains in place for a pavilion in the garden and contemporary glass room above the swimming pool. See Exeter City Council at exeter.gov.uk for details.
Brochures
Particulars- COUNCIL TAXA payment made to your local authority in order to pay for local services like schools, libraries, and refuse collection. The amount you pay depends on the value of the property.Read more about council Tax in our glossary page.
- Band: G
- LISTED PROPERTYA property designated as being of architectural or historical interest, with additional obligations imposed upon the owner.Read more about listed properties in our glossary page.
- Listed
- PARKINGDetails of how and where vehicles can be parked, and any associated costs.Read more about parking in our glossary page.
- Garage
- GARDENA property has access to an outdoor space, which could be private or shared.
- Yes
- ACCESSIBILITYHow a property has been adapted to meet the needs of vulnerable or disabled individuals.Read more about accessibility in our glossary page.
- Ask agent
Riversmeet, Topsham, Exeter, Devon, EX3
Add an important place to see how long it'd take to get there from our property listings.
__mins driving to your place
Get an instant, personalised result:
- Show sellers you’re serious
- Secure viewings faster with agents
- No impact on your credit score
Your mortgage
Notes
Staying secure when looking for property
Ensure you're up to date with our latest advice on how to avoid fraud or scams when looking for property online.
Visit our security centre to find out moreDisclaimer - Property reference EXE250076. The information displayed about this property comprises a property advertisement. Rightmove.co.uk makes no warranty as to the accuracy or completeness of the advertisement or any linked or associated information, and Rightmove has no control over the content. This property advertisement does not constitute property particulars. The information is provided and maintained by Jackson-Stops, Exeter. Please contact the selling agent or developer directly to obtain any information which may be available under the terms of The Energy Performance of Buildings (Certificates and Inspections) (England and Wales) Regulations 2007 or the Home Report if in relation to a residential property in Scotland.
*This is the average speed from the provider with the fastest broadband package available at this postcode. The average speed displayed is based on the download speeds of at least 50% of customers at peak time (8pm to 10pm). Fibre/cable services at the postcode are subject to availability and may differ between properties within a postcode. Speeds can be affected by a range of technical and environmental factors. The speed at the property may be lower than that listed above. You can check the estimated speed and confirm availability to a property prior to purchasing on the broadband provider's website. Providers may increase charges. The information is provided and maintained by Decision Technologies Limited. **This is indicative only and based on a 2-person household with multiple devices and simultaneous usage. Broadband performance is affected by multiple factors including number of occupants and devices, simultaneous usage, router range etc. For more information speak to your broadband provider.
Map data ©OpenStreetMap contributors.
