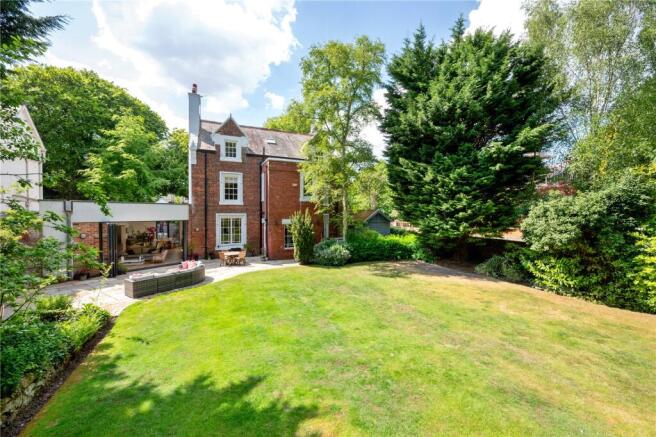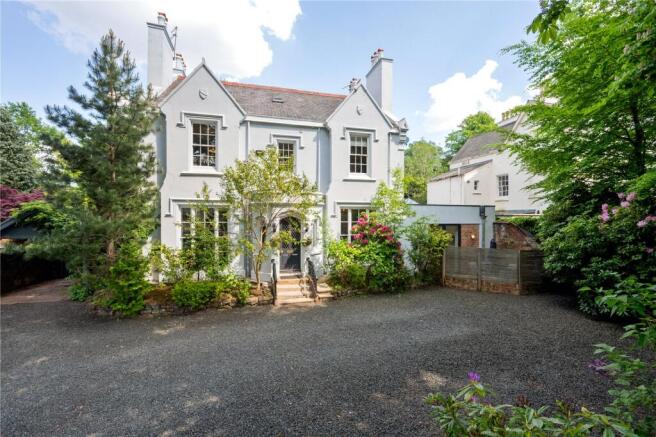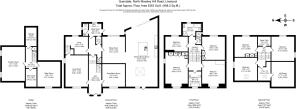
North Mossley Hill Road, Liverpool, L18

- PROPERTY TYPE
Detached
- BEDROOMS
7
- BATHROOMS
3
- SIZE
5,363 sq ft
498 sq m
- TENUREDescribes how you own a property. There are different types of tenure - freehold, leasehold, and commonhold.Read more about tenure in our glossary page.
Freehold
Description
Accommodation in Brief
• Reception Hall; Drawing Room; Lounge; Snug; Sitting Room; Utility with separate W.C.; Open plan Kitchen with Seating and Dining Areas; Cellars incorporating; Wine Cellar; Snooker Room and Storage.
• 4 First Floor Double Bedrooms; 3 Bath/Shower rooms; 3 Second Floor Double Bedrooms; Store Room with access to Loft Space
• Timber Garage with Carport and Extensive parking; Flagged terrace and extremely private, mature gardens. Electric vehicle charging point.
• In all approximately 1/3 of an acre.
Description
Quendale is a fine example of Victorian architecture, dating from the middle of the 19th century and Listed Grade II of special architectural and historic importance. It is constructed of brick with part rendered elevations beneath a slate roof with modern side extension, and has a particularly attractive front façade incorporating a strong Regency influence with lovely large windows set within symmetrical gables either side of a central raised front door.
During the present owners’ tenure since 2013, Quendale has been carefully maintained and upgraded including significant roofing works and a new boiler in 2019, and the property now provides spacious, adaptable and beautifully proportioned accommodation arranged over three floors together with extensive full-height cellars, ideally suited to family living, with elegant formal reception rooms and a fantastic kitchen extension providing a wonderful everyday living space which opens to both the front and main gardens at the rear of the house.
The house has an abundance of character with large sash windows and window shutters, period fireplaces, high coved ceilings, parquet and hardwood floors, and a spectacular turned staircase with detailed balusters. These are all complemented by quality kitchen and bathroom fitments, and modern decoration throughout, finished tastefully and sensitive to the age, style and nature of the building.
Steps rise from the drive to the arched front door between leaded windows, into the reception hall, off which are two formal reception rooms both with ornate fireplaces with marble mantels, and each room overlooking the front of the property. Towards the rear of the house is a snug, utility with space for washer and dryer, and separate W.C., and also access to the cellar.
Beyond is the main day-to day living area, comprising a cosy sitting room overlooking the rear garden, again with fireplace, and wide arch opening into the kitchen extension, which has underfloor heating. This a fantastic space and has been carefully designed for family living in mind, with oak flooring and open aspects to the front and rear. In the centre of the room is the fitted kitchen, comprising a bespoke range of wall and floor units and central island incorporating cupboards and drawers beneath polished granite surfaces, integrated NEFF appliances to include microwave, oven and hob, dishwasher and tall fridge/freezer. The island has a breakfast bar with space for four chairs, and there is a sink with mixer and wide drainer.
At the front of the room there is plenty of space for a dining table and chairs, and French doors open to a slate effect flagged patio with trellis and walled surround facing west for evening sun. To the rear, large bifolds extend across the width of the room opening to an expansive stone flagged terrace providing a superb outdoor relaxing and entertaining space which links the inside of the house to the garden.
The full-height cellars are accessed vias stairs from the inner hall and offer extremely useful space for storage and also with games room accommodating a snooker table (included in sale). Within this room is the gas boiler. A further large cellar room completes the space.
The turned staircase with decorative balusters and handrail rises to the first floor, which comprises four bedrooms, all with fireplaces and fitted wardrobes or space for free standing furniture. There are three well appointed bath/shower rooms, all recently fitted and with ceramic tiled walls and floors. The staircase continues to the second floor where there are three additional double bedrooms, and store which would lend itself to conversion to a shower room to serve this floor. There is also access to the loft space.
Location
Quendale occupies an enviable position within the Mossley Hill Conservation Area, a leafy suburb of Liverpool, and one of the most sought after residential areas within a short distance of the city centre. Sefton Park, the city’s largest park extending to over 200 acres, is within a mile offering lovely walking and cycling, lake, café, children’s playground, tennis and cricket clubs and the historic Palm House. There are several other sports facilities nearby in Mossley Hill including football, tennis, rugby and athletics, and LC Fitness Centre. Allerton Manor Golf Course is also a short distance away.
There is a choice of local services close to Quendale, including Allerton Road with a busy high street which has traditional butchers, fishmongers and greengrocers and, together with Rose Lane, offers some of the best bars and restaurants outside of the City Centre. A large Tesco is located off Mather Avenue, with several other smaller supermarkets including Tesco Express in the immediate vicinity.
On the educational front, Liverpool College and The Bluecoat School are within walking distance as are many children’s nurseries, and, Belvedere School, King Davids, Carleton House are all nearby, with St Edwards and Merchant Taylors near Crosby, providing independent options slightly further afield.
Communications
Quendale benefits from excellent road communications being just over 2 miles from the M62 motorway facilitating easy access to the national motorway network and for travel to Manchester, Warrington and Leeds. Mossley Hill Train Station is within walking distance which provides easy access into Liverpool City Centre and also a 2hr 20 minute service to London Euston. Liverpool John Lennon Airport and Manchester Airport are 5 and 32 miles respectively, the latter via motorway for the majority of the journey.
M62 2.5 miles • Liverpool City Centre 4 miles • Warrington 17 miles • Chester 28 miles • Manchester 32 miles (distances approximate)
Outside
The property is approached via an impressive wrought iron gated entrance with stone pillars to a gravel drive and parking area in front of the house (with electric vehicle charging point), all set within an impressive sandstone wall. To the north of the house is a timber garage with attached car port, served with light and power. On the opposite side of the house and accessible directly from the kitchen is a south west facing terrace, screened by mature bushes including rhododendron, and trellis providing for a light and private sitting area.
The principal gardens are to the rear of the house and are predominantly laid to lawn surrounded by stone walling and deep borders with numerous flowering trees and shrubs providing a lovely setting and high degree of privacy. Against the rear of the building and access from the kitchen via large bifold doors is a wide flagged terrace, superb for entertaining and everyday living.
Property Information
Address: Quendale, 16 North Mossley Hill Road, Liverpool, L18 8BJ
Services: Mains water, drainage, gas & electricity. Broadband connection available. Burglar alarm. Security lighting.
Local Authority: Liverpool City Council. Tel:
Tax Band G - £4,244.00 payable 2025/26
Viewing: Only by appointment with Jackson-Stops.
Brochures
Particulars- COUNCIL TAXA payment made to your local authority in order to pay for local services like schools, libraries, and refuse collection. The amount you pay depends on the value of the property.Read more about council Tax in our glossary page.
- Band: TBC
- PARKINGDetails of how and where vehicles can be parked, and any associated costs.Read more about parking in our glossary page.
- Yes
- GARDENA property has access to an outdoor space, which could be private or shared.
- Yes
- ACCESSIBILITYHow a property has been adapted to meet the needs of vulnerable or disabled individuals.Read more about accessibility in our glossary page.
- Ask agent
Energy performance certificate - ask agent
North Mossley Hill Road, Liverpool, L18
Add an important place to see how long it'd take to get there from our property listings.
__mins driving to your place
Get an instant, personalised result:
- Show sellers you’re serious
- Secure viewings faster with agents
- No impact on your credit score
Your mortgage
Notes
Staying secure when looking for property
Ensure you're up to date with our latest advice on how to avoid fraud or scams when looking for property online.
Visit our security centre to find out moreDisclaimer - Property reference CHR250141. The information displayed about this property comprises a property advertisement. Rightmove.co.uk makes no warranty as to the accuracy or completeness of the advertisement or any linked or associated information, and Rightmove has no control over the content. This property advertisement does not constitute property particulars. The information is provided and maintained by Jackson-Stops, Chester. Please contact the selling agent or developer directly to obtain any information which may be available under the terms of The Energy Performance of Buildings (Certificates and Inspections) (England and Wales) Regulations 2007 or the Home Report if in relation to a residential property in Scotland.
*This is the average speed from the provider with the fastest broadband package available at this postcode. The average speed displayed is based on the download speeds of at least 50% of customers at peak time (8pm to 10pm). Fibre/cable services at the postcode are subject to availability and may differ between properties within a postcode. Speeds can be affected by a range of technical and environmental factors. The speed at the property may be lower than that listed above. You can check the estimated speed and confirm availability to a property prior to purchasing on the broadband provider's website. Providers may increase charges. The information is provided and maintained by Decision Technologies Limited. **This is indicative only and based on a 2-person household with multiple devices and simultaneous usage. Broadband performance is affected by multiple factors including number of occupants and devices, simultaneous usage, router range etc. For more information speak to your broadband provider.
Map data ©OpenStreetMap contributors.








