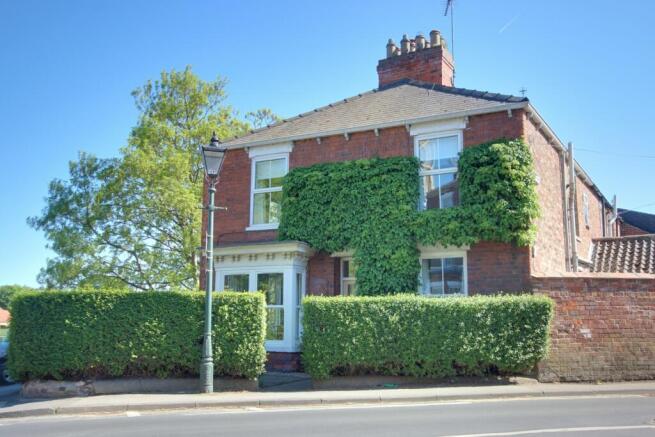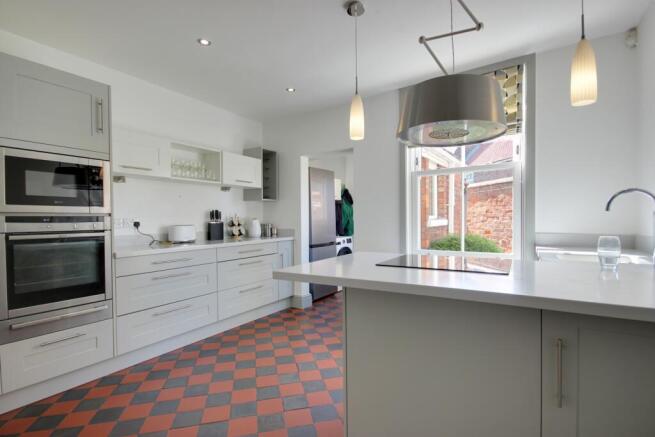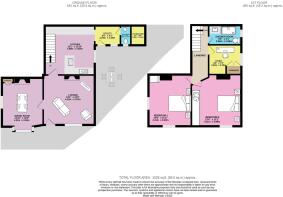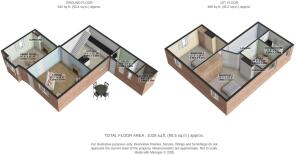2 Long Lane, Beverley

- PROPERTY TYPE
End of Terrace
- BEDROOMS
2
- BATHROOMS
1
- SIZE
Ask agent
- TENUREDescribes how you own a property. There are different types of tenure - freehold, leasehold, and commonhold.Read more about tenure in our glossary page.
Freehold
Key features
- Beautifully Presented End Of Terrace Property
- Two Large Double Bedrooms & Study
- Modern & Contemporary Kitchen With NEFF Appliances
- Modern & Contemporary Shower Room
- Gas Central Heating & Double Glazed Throughout
- Short Stroll To Beverley Centre
- Views Of Beverley Minster
- Small Courtyard Area
- Call Us To Book A Viewing
Description
This endearing and characterful end of terrace property has a lounge, dining room, kitchen, utility area, cloakroom, 2 bedrooms, study, shower room and small courtyard.
Maintaining many of its original features, this beautifully and tastefully presented property is situated at the end of Long Lane and enjoys fabulous views of the Beverley Minster. It is just a short stroll to the centre of Beverley where you will find a vast array of shops, restaurants, bars and cafes.
The entrance is located on Keldgate and leads directly into the lounge. The open fire is a real feature of this room and provides a focal point when deciding where to place furniture as well as creating a cosy atmosphere.
The dining room, to the left, is dual aspect and provides the perfect place for entertaining family and friends. The feature fire place with built in cabinetry and shelving to either side adds interest to this room.
The kitchen, situated beyond the lounge, is where old meets new. The original tiled flooring runs throughout this space and compliments the contemporary modern fittings. There is an excellent range of base cabinets, drawers and wall cabinets with contrasting Corian countertops and upstands. NEFF appliances include a single oven with grill, microwave, warming drawer and induction hob with remote controlled island hood. The breakfast bar with storage below provides the perfect space to enjoy your morning coffee or lighter bite. You will also be pleased to find handy storage built in seamlessly under the stairs.
The utility area again has the original tiled floor. There is space here for an automatic washing machine, tumble drier and fridge freezer. A door leads out to the courtyard.
The cloakroom, a big tick on so many buyers wish lists, has a wash hand basin and WC.
The tidy courtyard area is paved and the boundary is marked by a brick wall. There is a brick store and beyond is a small planted area.
The stairs lead to the 2 double bedrooms, study and shower room.
Bedroom 1 is dual aspect and is a large double. A generous sized fitted wardrobe and chest of drawers fit perfectly in this space and still leave ample room for additional furniture if required.
Bedroom 2 is another good sized double and has a range of newly fitted wardrobes.
The study is perfect for those who work from home and require an office space. It would also make an ideal craft or hobby room.
The contemporary shower room has a large shower cubicle fitted with easy care shower boarding, WC and vanity unit housing the wash hand basin.
Please take a moment to study our 2D and 3D colour floor plan and browse through our photos. If you would like a viewing please contact us and we will be very happy to arrange to show you around.
MATERIAL INFORMATION
Tenure Type: Freehold
Council Tax Band: C
Construction Type: Brick
Listed Property: No
Parking: On street permit
Planning Permission/Development Proposals: No
Flooded in Last 5 Years: No
Sources of Electricity supply: MAINS
Sources of Heating: Gas central
Mobile Signal/Coverage: Signal strength (0-4) EE: 3, Three: 4, O2: 3, Vodafone: 3
Broadband Connection: Yes
Sources of Water Supply: MAINS
Primary Arrangement for Sewerage: MAINS
Public Rights of Way: No
Private Rights of Way: No
Entrance Location: Ground floor
Front Access
Wrought iron gate. Paved area. Brick sett path to entrance. Hedging marks the boundary.
Dining Room
4.22m x 3.28m - 13'10" x 10'9"
Laminate flooring. Dual aspect. Coving. Ceiling rose. Dado rail. Fire place. Built in cupboards & shelving.
Lounge
4.1m x 3.97m - 13'5" x 13'0"
Laminate flooring. Coving. Ceiling rose. Open fire.
Kitchen
3.98m x 3.92m - 13'1" x 12'10"
Original tiled floor. Range of modern base and wall cabinets with contrasting Corian countertops and upstands. Pop up socket. Undermount sink. Recessed spots. Breakfast bar with storage underneath. NEFF appliances to include single oven with grill, microwave, warming drawer, induction hob with remote controlled island hood over. Stairs to first floor. Understairs storage.
Utility
2.04m x 1.56m - 6'8" x 5'1"
Tiled floor. Space for washing machine, tumble drier & fridge freezer. Door to courtyard.
Cloakroom
1.58m x 0.83m - 5'2" x 2'9"
Tiled floor. Wash hand basin. WC.
Landing
Carpeted. Loft hatch.
Bedroom 1
4.11m x 3.4m - 13'6" x 11'2"
Large double. Dual aspect. Carpeted. Coving. Fitted wardrobes & drawers.
Bedroom 2
4.11m x 3.98m - 13'6" x 13'1"
Double. Front aspect. Carpeted. Coving. Fitted wardrobes.
Study
2.6m x 2.36m - 8'6" x 7'9"
Rear aspect. Carpeted.
Shower Room
2.6m x 1.56m - 8'6" x 5'1"
Fully tiled. Shower cubicle with shower boarding. Vanity unit housing wash hand basin. WC. Chrome towel rail.
Courtyard
Paved. Brick shed with small planted area. Brick wall marks the boundary.
Outside
- COUNCIL TAXA payment made to your local authority in order to pay for local services like schools, libraries, and refuse collection. The amount you pay depends on the value of the property.Read more about council Tax in our glossary page.
- Band: C
- PARKINGDetails of how and where vehicles can be parked, and any associated costs.Read more about parking in our glossary page.
- Ask agent
- GARDENA property has access to an outdoor space, which could be private or shared.
- Ask agent
- ACCESSIBILITYHow a property has been adapted to meet the needs of vulnerable or disabled individuals.Read more about accessibility in our glossary page.
- Ask agent
2 Long Lane, Beverley
Add an important place to see how long it'd take to get there from our property listings.
__mins driving to your place
Get an instant, personalised result:
- Show sellers you’re serious
- Secure viewings faster with agents
- No impact on your credit score
Your mortgage
Notes
Staying secure when looking for property
Ensure you're up to date with our latest advice on how to avoid fraud or scams when looking for property online.
Visit our security centre to find out moreDisclaimer - Property reference 10676884. The information displayed about this property comprises a property advertisement. Rightmove.co.uk makes no warranty as to the accuracy or completeness of the advertisement or any linked or associated information, and Rightmove has no control over the content. This property advertisement does not constitute property particulars. The information is provided and maintained by EweMove, Beverley. Please contact the selling agent or developer directly to obtain any information which may be available under the terms of The Energy Performance of Buildings (Certificates and Inspections) (England and Wales) Regulations 2007 or the Home Report if in relation to a residential property in Scotland.
*This is the average speed from the provider with the fastest broadband package available at this postcode. The average speed displayed is based on the download speeds of at least 50% of customers at peak time (8pm to 10pm). Fibre/cable services at the postcode are subject to availability and may differ between properties within a postcode. Speeds can be affected by a range of technical and environmental factors. The speed at the property may be lower than that listed above. You can check the estimated speed and confirm availability to a property prior to purchasing on the broadband provider's website. Providers may increase charges. The information is provided and maintained by Decision Technologies Limited. **This is indicative only and based on a 2-person household with multiple devices and simultaneous usage. Broadband performance is affected by multiple factors including number of occupants and devices, simultaneous usage, router range etc. For more information speak to your broadband provider.
Map data ©OpenStreetMap contributors.





