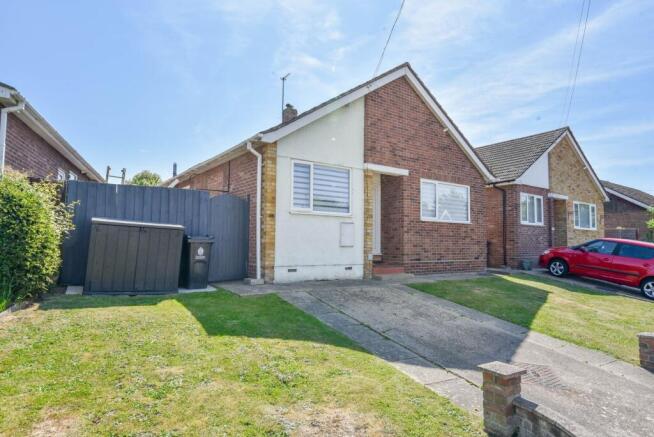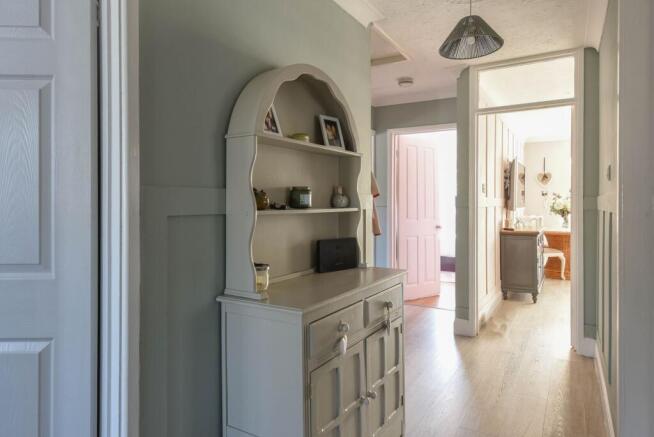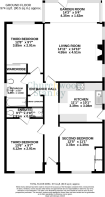Hazelwood Crescent, Little Clacton, CO16

- PROPERTY TYPE
Detached Bungalow
- BEDROOMS
3
- BATHROOMS
2
- SIZE
974 sq ft
90 sq m
- TENUREDescribes how you own a property. There are different types of tenure - freehold, leasehold, and commonhold.Read more about tenure in our glossary page.
Freehold
Key features
- A three bedroom detached bungalow in a popular and quiet residential area
- Contemporary modern kitchen with smart storage and low progile work surface
- Large square living room open to a garden room at the back
- Ensuite shower room to the first bedroom and seperate family bathroom
- Gas central heating and double glazed
- Off street parking
Description
Situated on the desirable Hazelwood Crescent in Little Clacton, this charming three-bedroom detached bungalow blends contemporary design with comfortable living spaces.
The modern kitchen is a striking example of understated elegance, with soft grey cabinetry contrasted by bold black handles. Integrated appliances, including a Lamona electric oven, touch-control hob, and a concealed Bosch dishwasher, maintain the sleek and seamless aesthetic. The kitchen flows effortlessly into the garden room, a sunlit space ideal for morning coffee or casual dining, offering a picturesque view of the well-maintained garden.
The living room, generously sized and filled with natural light, is anchored by a classic wooden fireplace with a stone surround, providing a cozy focal point for the room. Neutral décor and wood-effect flooring create a sense of continuity, leading seamlessly to the adjoining garden room. With expansive glazing that frames the outdoor space, the garden room invites relaxation, serving as a serene retreat for unwinding or dining with a view.
The principal bedroom offers a tranquil sanctuary with soft grey tones and a feature wall adorned with subtle architectural patterns. A large window floods the room with natural light, while the private ensuite shower room enhances the sense of luxury with contemporary metro tiles and a space-saving layout. The second and third bedrooms continue the theme of understated elegance, with the third bedroom featuring built-in sliding wardrobes that provide ample storage without compromising on space.
The family bathroom is a practical yet stylish space, designed with a full-sized bath, overhead shower, and a modern vanity unit. Neutral tones and chrome fixtures lend a timeless quality to the room, creating a blank canvas ready for personal touches.
Outside, the rear garden offers a peaceful and private haven, predominantly laid to lawn and bordered by mature shrubs. A paved patio adjacent to the garden room provides the perfect spot for outdoor dining, while a gated side access leads to a practical storage shed, ideal for gardening tools and equipment. At the front of the property, the well-maintained lawn and gently sloping driveway provide off-road parking for one vehicle.
EPC Rating: E
Entrance Hall
A welcoming and well-lit hallway featuring soft neutral tones and wood-effect flooring, creating a warm and inviting entrance to the home. The hallway connects seamlessly to three double bedrooms, a contemporary kitchen, and a generously sized living room, ensuring a practical and flowing layout.
Kitchen
3.08m x 3.39m
A thoughtfully designed kitchen with a striking combination of soft grey cabinetry and bold black handles, exuding contemporary elegance. The layout features a seamless flow from the cooking area to a convenient garden room, ideal for alfresco dining. Integrated appliances are neatly concealed behind the stylish units, including a sleek Lamona electric oven and a touch-control hob set into the robust worktop. A hidden Bosch dishwasher and a spacious utility area provide functional storage and convenience. The wall-mounted Worcester boiler is discreetly housed within a dedicated cabinet, ensuring a clutter-free appearance. Completing the space is a freestanding stainless steel fridge-freezer, accentuating the room’s modern aesthetic while offering ample storage capacity.
Living room
4.51m x 4.45m
A beautifully spacious living room that effortlessly flows into a light-filled garden room, creating an ideal setting for relaxation and entertaining. The living area is centred around a classic wooden fireplace with a stone surround, providing a charming focal point. Wood-effect flooring extends throughout, unifying the space and enhancing the sense of continuity. Dual aspect windows allow natural light to cascade in, accentuating the soft, neutral décor. The garden room, framed by expansive glazing, provides uninterrupted views of the garden and offers a serene, sunlit space perfect for dining or simply unwinding with a view of the outdoors.
Garden room
1.62m x 4.33m
Flooded with natural light, the garden room is a versatile extension of the living space, offering panoramic views of the garden through its wrap-around glazing. A perfect spot for morning coffee or afternoon relaxation, this inviting area seamlessly connects to the outdoor patio through double doors, enhancing the flow for indoor-outdoor living. The space is ideal for use as a dining area, playroom, or sunlit retreat, providing a tranquil view of the well-maintained garden.
First bedroom
3.93m x 2.44m
The principal bedroom is a tranquil space with soft grey tones and a feature wall adorned with subtle architectural patterns, creating a calming atmosphere. A large window allows plenty of natural light to stream in, while the room also benefits from a private ensuite shower room, providing added convenience and privacy. The room’s layout offers ample space for essential furnishings and personal touches.
Ensuite shower room
0.81m x 2.46m
A compact yet efficiently designed ensuite shower room featuring sleek, grey slate-effect flooring and contemporary metro tile walls, creating a modern, low-maintenance finish. The space includes a step-in shower with a neutral surround, a slimline basin with storage underneath, and a practical, space-saving layout. Perfectly positioned off the main bedroom, this private ensuite offers functionality without compromising style.
Second bedroom
3.85m x 2.91m
A bright and airy second bedroom with a large window that frames views of the garden, allowing plenty of natural light to flood the space. The room features a soft pastel colour palette, creating a warm and welcoming atmosphere. The layout offers ample wall space for storage solutions and furnishings, making it a versatile room suitable for various uses.
Third bedroom
3.78m x 3.39m
A well-proportioned third bedroom featuring sleek, built-in sliding wardrobes that provide generous storage while maximizing space. The large window is fitted with day-night blinds, allowing for adjustable light control and privacy. The room is finished with light-toned laminate flooring, enhancing the sense of space and providing a contemporary feel. Ideal as a guest room, office, or additional sleeping quarters.
Bathroom
2.59m x 1.64m
A functional family bathroom featuring a full-sized bath with overhead shower and tiled surround for easy maintenance. The room is well-lit by two frosted windows, ensuring privacy while allowing natural light to fill the space. The vanity unit provides practical storage beneath a modern basin, complemented by chrome fixtures. The room’s neutral tones create a blank canvas for personal touches and finishing accents.
Garden
The property benefits from a generously sized rear garden, predominantly laid to lawn and bordered by mature shrubs and fencing for added privacy. A paved patio area adjacent to the garden room provides a versatile space for outdoor dining or relaxing. A gated side access offers convenient entry to the rear garden and leads to a practical storage shed, ideal for keeping gardening tools and equipment secure. The layout ensures low-maintenance outdoor living while providing ample space for future landscaping or enhancements.
Front Garden
The front of the property features a well-maintained lawn with a gently sloping driveway providing off-road parking. The gated side access leads directly to the rear garden, offering practical convenience. A secure storage unit is neatly positioned to the side, ideal for keeping bins and garden equipment tucked away.
Parking - Off street
- COUNCIL TAXA payment made to your local authority in order to pay for local services like schools, libraries, and refuse collection. The amount you pay depends on the value of the property.Read more about council Tax in our glossary page.
- Band: B
- PARKINGDetails of how and where vehicles can be parked, and any associated costs.Read more about parking in our glossary page.
- Off street
- GARDENA property has access to an outdoor space, which could be private or shared.
- Front garden,Private garden
- ACCESSIBILITYHow a property has been adapted to meet the needs of vulnerable or disabled individuals.Read more about accessibility in our glossary page.
- Ask agent
Energy performance certificate - ask agent
Hazelwood Crescent, Little Clacton, CO16
Add an important place to see how long it'd take to get there from our property listings.
__mins driving to your place
Get an instant, personalised result:
- Show sellers you’re serious
- Secure viewings faster with agents
- No impact on your credit score


Your mortgage
Notes
Staying secure when looking for property
Ensure you're up to date with our latest advice on how to avoid fraud or scams when looking for property online.
Visit our security centre to find out moreDisclaimer - Property reference 85fe3898-6e27-4550-8bb3-3492b9c11391. The information displayed about this property comprises a property advertisement. Rightmove.co.uk makes no warranty as to the accuracy or completeness of the advertisement or any linked or associated information, and Rightmove has no control over the content. This property advertisement does not constitute property particulars. The information is provided and maintained by Churchwood Stanley, Manningtree. Please contact the selling agent or developer directly to obtain any information which may be available under the terms of The Energy Performance of Buildings (Certificates and Inspections) (England and Wales) Regulations 2007 or the Home Report if in relation to a residential property in Scotland.
*This is the average speed from the provider with the fastest broadband package available at this postcode. The average speed displayed is based on the download speeds of at least 50% of customers at peak time (8pm to 10pm). Fibre/cable services at the postcode are subject to availability and may differ between properties within a postcode. Speeds can be affected by a range of technical and environmental factors. The speed at the property may be lower than that listed above. You can check the estimated speed and confirm availability to a property prior to purchasing on the broadband provider's website. Providers may increase charges. The information is provided and maintained by Decision Technologies Limited. **This is indicative only and based on a 2-person household with multiple devices and simultaneous usage. Broadband performance is affected by multiple factors including number of occupants and devices, simultaneous usage, router range etc. For more information speak to your broadband provider.
Map data ©OpenStreetMap contributors.




