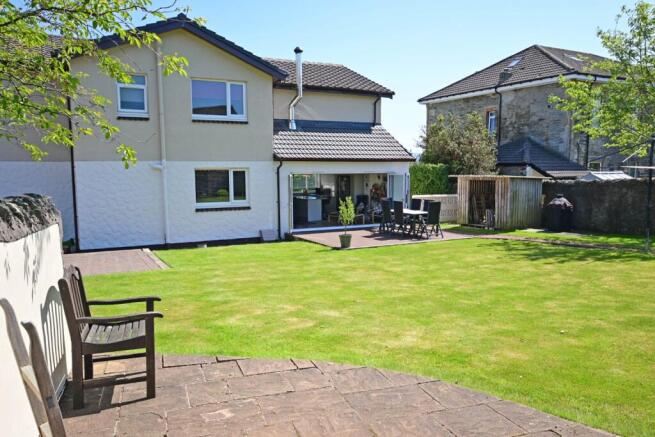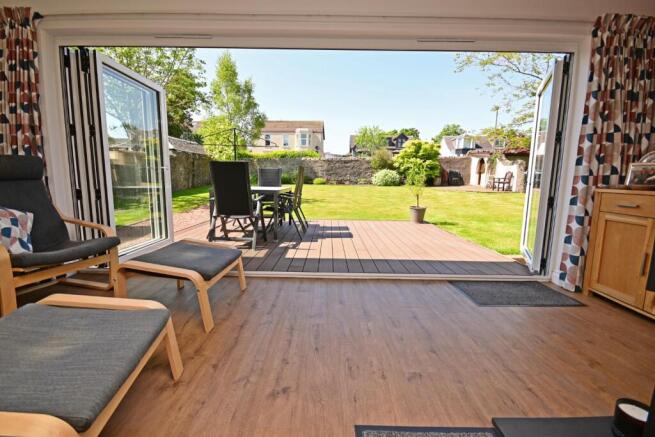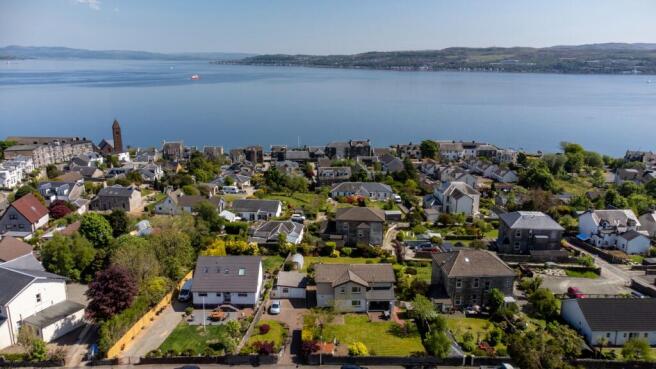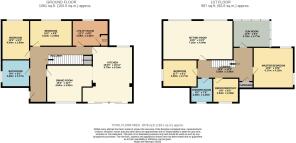Siobhala is an exquisitely presented modern 5-bedroom villa featuring a stunning kitchen with direct access to an inviting outdoor area, and is nestled within a vibrant, colourful garden extending to over a third of an acre.
Located in a much sought after area in Kirn, Dunoon this unique home boasts an innovative reverse layout, with a spacious sitting room and sun room on the upper floor offering stunning sea views. The modern kitchen on the ground floor provides easy access to the beautifully maintained garden and alfresco dining areas. Situated in the heart of a large, manicured garden, this perfect property offers striking views of The Clyde Estuary, where ships pass to and from local ports. The home is beautifully spacious, with abundant natural light flooding in through numerous windows.
Access is gained from the front door and into a spacious `L` shaped hallway which leads to all rooms on the ground floor consisting of; -
Kitchen, Dining Room, Utility Room, 2 Double Bedrooms and a luxury Bathroom.
On the upper floor; -
Sitting Room, Sun Room, 3 Double Bedrooms, Bedroom/Office, Shower Room.
Entrance Hall: A UPVC door opens to a wide, welcoming hallway that provides access to all ground floor rooms and features a staircase leading to the upper floor. The hall boasts hardwood flooring and bright décor, creating a warm and inviting atmosphere.
Kitchen: This stunning space features numerous wall and floor-mounted units, complemented by a central island with an innovative electric venting hob that efficiently removes steam and cooking smells directly from hob level, ensuring a clean and fresh environment. The spacious kitchen also benefits from a tall woodburning stove, which heats the space efficiently. The west outer wall is fitted with bifold glazed doors spanning the width of the kitchen, allowing direct access to the decking area, perfect for alfresco dining. Kitchens are known as the heart of any home, and none more so than this one.
Dining Room: Accessible from both the kitchen and the main hallway, this cosy room offers ample space for a sizable dining table and chairs, making it perfect for family gatherings and celebrations. A large window and glazed door flood the room with natural light, creating a warm and inviting atmosphere where memories can be made.
Bathroom: This contemporary, spacious bathroom features a generously sized shower cubicle with mains-fed hot water, a luxurious jacuzzi-style bath, a toilet, and a wash hand basin. The black and white patterned tiled flooring, along with the black walls and splashbacks, adds a touch of elegance and modernity.
Utility Room: This practical space features wall and floor-mounted kitchen units with contrasting work surfaces, providing ample storage for all your household needs. The stainless-steel sink is conveniently positioned by the window, offering a pleasant view of the back garden. The room is equipped with plumbing and electrical outlets for a washing machine and dryer, making laundry tasks efficient and convenient. The gas central heating and water heater are neatly housed in a cupboard within the room, ensuring easy access for maintenance. Additionally, there is extra shelving for organizing cleaning supplies and other essentials.
Bedrooms 3 & 4: Both spacious double bedrooms are conveniently located on the ground floor, making them ideal for family visitors or those who may have difficulty with stairs. Their ground-floor location ensures easy access and comfort for all.
1st Floor
Sitting Room: This spacious and comfortable room offers two distinct sitting areas. One area is perfect for watching TV in front of the cozy wood-burning stove, while the other end of the room is set up as a family space, ideal for relaxing and reading. The room is bathed in natural light from large windows that provide stunning views of the sea and the garden.
Sunroom: This bright and inviting room offers stunning views of The Clyde Estuary and Inverclyde beyond. It's the perfect spot to sit and watch the ships pass by, creating a serene and picturesque setting.
Master Bedroom: Situated at the south end of the property, this spacious bedroom features dual aspect windows that flood the room with natural light, creating a bright and airy atmosphere. The room is designed for ultimate comfort and relaxation, offering a tranquil retreat with ample space for a king-sized bed and cozy seating area. There is significant wardrobe space provided in high quality built-in robes. The serene views and gentle breezes from the windows enhance the restful ambiance, making it the perfect sanctuary for unwinding after a long day.
Bedroom 2: This generously sized double bedroom features high-quality built-in wardrobes, providing ample storage space and adding a touch of elegance to the room.
Study/Bedroom 5: This versatile room serves as an ideal and comfortable office space, with ample room for files and extra shelving. The window offers a pleasant view of the garden, providing a refreshing break from work whenever needed.
Access to a partially floored loft with lighting is gained from the upper hallway via a high quality pull down ladder.
Shower Room: This spacious shower room features a walk-in shower, twin wash hand basins set in stylish storage/vanity units, and a W.C., all in elegant white enamel. The tiled flooring and bright, neutral décor create a clean and refreshing atmosphere
Outside Space: The property is accessed from Hunter Street via a monobloc driveway, offering ample parking and a single garage that can also serve as a workshop. The gardens encircle the property and are primarily laid to lawn. Several distinct areas enhance the garden's charm, including a patio by the west wall with a seating area and a feature outbuilding reminiscent of a Spanish village. To the side, there is a firewood storage shed, and outside the kitchen, a large decked space is perfect for entertaining, providing direct access to the kitchen. At the rear, you'll find a polytunnel and a dedicated area for growing your own vegetables. The garden is abundant with plants, trees, and shrubs, adding vibrant color and privacy, complemented by a stone-built wall around the property's boundary. External water tap and power points make care of the garden area straightforward. Siobhala is a wonderful home with many added features, making it a perfect haven for its new owners.
Local Area: Kirn village has won many Beautiful Scotland Awards. The beach and local shops are just round the corner, there are a variety of shops and business including a baker, general store, dentists and craft shop. The golf club and indoor and outdoor bowling clubs are within walking distance as are Kirn Primary and Dunoon Grammar Schools. The Western Ferry terminal (car and foot passengers) is a 10-minute walk away. There are regular buses into the town around the Cowal peninsula. Dunoon town centre is a mile away along the sea front and is the maritime gateway to the Loch Lomond & Trossachs National Park. The town has two supermarkets; a traditional high street with many independent shops as well as national chains. The local area is well served by cafes, bars and restaurants of all types. The town has a hospital, cinema, swimming pool, museum, arts and cultural centre and boasts many sporting, social and special interest clubs. Dunoon is accessible by road or by one of two ferry routes from Gourock. Trains from Glasgow connect with the Argyll Ferry, passenger only service, from Gourock pier. The Western Ferry takes cars and passengers and runs up 4 boats per hour.
Tenure - Freehold
EPC Rating - D
Council Tax Band – F
Gas Central Heating
Double Glazing





