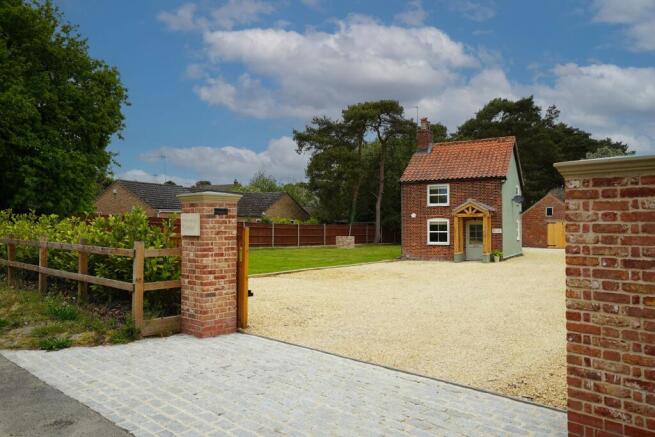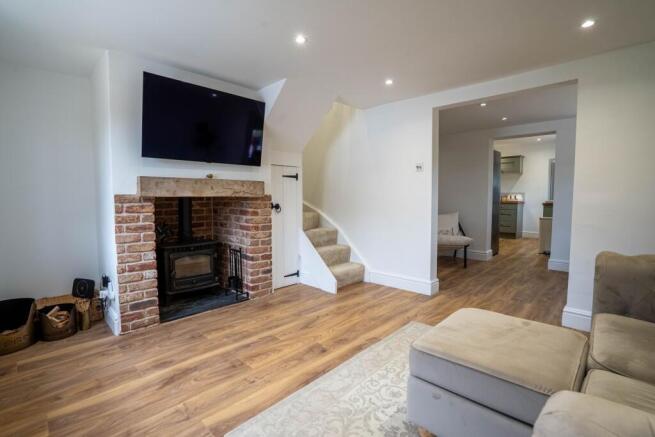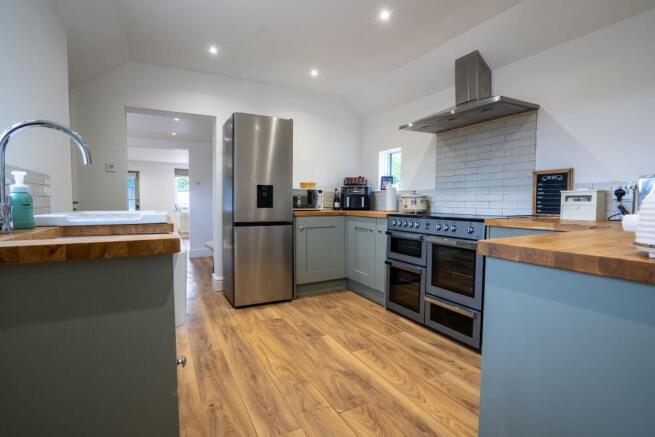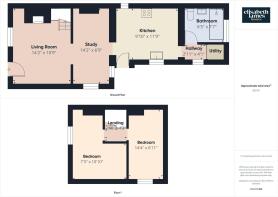2 bedroom detached house for sale
Melrose Cottage, Back Lane, Lowestoft

- PROPERTY TYPE
Detached
- BEDROOMS
2
- BATHROOMS
1
- SIZE
667 sq ft
62 sq m
- TENUREDescribes how you own a property. There are different types of tenure - freehold, leasehold, and commonhold.Read more about tenure in our glossary page.
Freehold
Key features
- A Stunning shaker style kitchen
- Fully renovated throughout with design led Kitchen & Bathroom.
- Stunning high specification character home
- Breathtaking rural plot with surrounding fields and woodlands.
- Open plan living spaces with 2 receptions
- Detached outhouse/workshop
- Two separate bedrooms
- Highly desirable rural location
- Electric gated entrance and vast parking
- Expansive plot with massive potential to extend
Description
Reimagined with an eye for style and comfort, this beautifully restored cottage offers open-plan living while retaining its soul - original features, stunning countryside views, and warm, inviting interiors.
Welcome to Melrose Cottage - Where Rustic Charm Meets Contemporary Elegance
Step through the front door into a bright and welcoming lounge, where a striking exposed brick chimney breast and a cast iron wood-burning stove immediately set the tone. This space flows effortlessly into a versatile second reception area, currently styled as a dual home office.
The heart of the home is undoubtedly the expansive Shaker-style kitchen. Designed for both functionality and flair, it features solid wooden worktops, a classic range oven with an induction hob, an elegant tiled splashback, and a modern extractor hood. A deep butler sink is perfectly positioned to capture breathtaking views of the surrounding farmers' fields.
Just off the kitchen, a cleverly designed inner lobby houses a bespoke folding door revealing a neat utility cupboard, alongside access to the stylish, design-led bathroom. Here you'll find a luxurious double monsoon shower within a sleek glass enclosure, a cast-iron Castrad heated towel rail, and a contemporary vanity unit with integrated toilet.
A charming, winding staircase tucked behind the fireplace leads to the first floor, where two individually styled bedrooms await. Each boasting panoramic views of the rolling fields.
Outside, the property truly comes into its own. Electric gates open onto an expansive gravel driveway framed by raised borders and manicured hedging. A sweeping lawn stretches along the side of the property, complete with a charming character well and mature fig trees. The rear garden backs directly onto open woodlands, creating a private and picturesque haven.
The generous plot also includes a detached brick-built workshop or outhouse - ideal for creative projects, storage, or conversion potential. With breathtaking field views from almost every angle, Melrose Cottage not only offers a fully renovated home full of character, but also holds incredible potential for future extension or development (STPP).
Council Tax Band: B
Tenure: Freehold
Brochures
Brochure- COUNCIL TAXA payment made to your local authority in order to pay for local services like schools, libraries, and refuse collection. The amount you pay depends on the value of the property.Read more about council Tax in our glossary page.
- Band: B
- PARKINGDetails of how and where vehicles can be parked, and any associated costs.Read more about parking in our glossary page.
- Yes
- GARDENA property has access to an outdoor space, which could be private or shared.
- Yes
- ACCESSIBILITYHow a property has been adapted to meet the needs of vulnerable or disabled individuals.Read more about accessibility in our glossary page.
- Ask agent
Energy performance certificate - ask agent
Melrose Cottage, Back Lane, Lowestoft
Add an important place to see how long it'd take to get there from our property listings.
__mins driving to your place
Get an instant, personalised result:
- Show sellers you’re serious
- Secure viewings faster with agents
- No impact on your credit score
Your mortgage
Notes
Staying secure when looking for property
Ensure you're up to date with our latest advice on how to avoid fraud or scams when looking for property online.
Visit our security centre to find out moreDisclaimer - Property reference RS0070. The information displayed about this property comprises a property advertisement. Rightmove.co.uk makes no warranty as to the accuracy or completeness of the advertisement or any linked or associated information, and Rightmove has no control over the content. This property advertisement does not constitute property particulars. The information is provided and maintained by Elisabeth James Homes, Suffolk. Please contact the selling agent or developer directly to obtain any information which may be available under the terms of The Energy Performance of Buildings (Certificates and Inspections) (England and Wales) Regulations 2007 or the Home Report if in relation to a residential property in Scotland.
*This is the average speed from the provider with the fastest broadband package available at this postcode. The average speed displayed is based on the download speeds of at least 50% of customers at peak time (8pm to 10pm). Fibre/cable services at the postcode are subject to availability and may differ between properties within a postcode. Speeds can be affected by a range of technical and environmental factors. The speed at the property may be lower than that listed above. You can check the estimated speed and confirm availability to a property prior to purchasing on the broadband provider's website. Providers may increase charges. The information is provided and maintained by Decision Technologies Limited. **This is indicative only and based on a 2-person household with multiple devices and simultaneous usage. Broadband performance is affected by multiple factors including number of occupants and devices, simultaneous usage, router range etc. For more information speak to your broadband provider.
Map data ©OpenStreetMap contributors.




