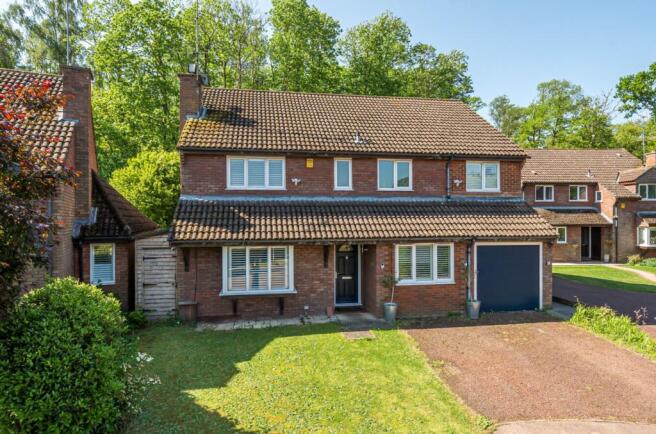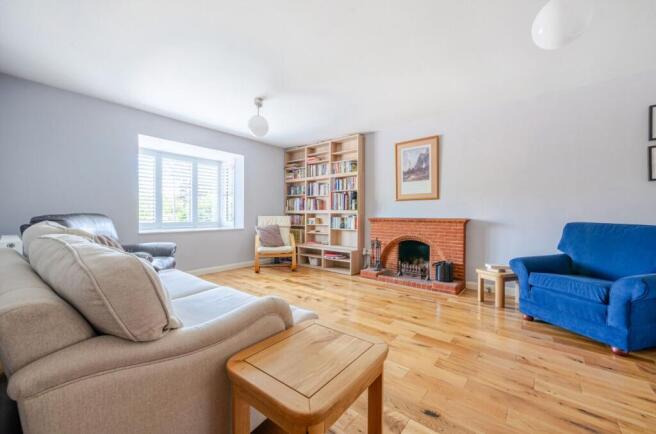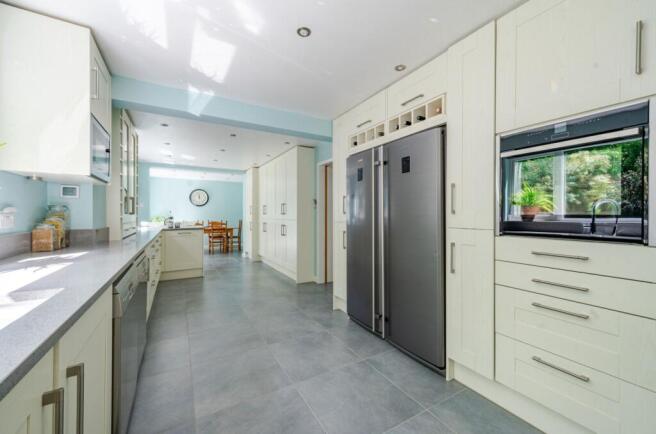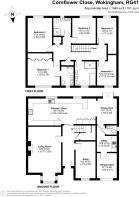Cornflower Close, Wokingham, RG41

- PROPERTY TYPE
Detached
- BEDROOMS
5
- BATHROOMS
3
- SIZE
1,948 sq ft
181 sq m
- TENUREDescribes how you own a property. There are different types of tenure - freehold, leasehold, and commonhold.Read more about tenure in our glossary page.
Freehold
Key features
- Five Double Bedrooms
- Three Reception Rooms
- Utility Room and Downstairs Cloakroom
- Large Versatile Kitchen with Breakfast Bar and formal Dining Area
- Two Shower Rooms and Four Piece Family Bathroom
- South Facing Garden
- Quiet Cul De Sac Location
Description
Serene Family Living in a Peaceful Cul-de-Sac
Nestled in an exclusive cul-de-sac, this exceptional home offers more than just tranquillity—it fosters a genuine sense of community, safety, and belonging. With reduced traffic and a quiet atmosphere, the opportunity for children to play freely outdoors, forming lifelong friendships in a warm, welcoming environment. This is the epitome of serene, family-focused living.
Crafted with a deep respect for quality and nature, the interiors are thoughtfully designed with a refined biophilic approach. Expect a harmonious palette of leafy greens, ocean blues, coastal neutrals, and earthy tones—all balanced with elegant, contemporary finishes. Functional yet graceful family spaces flow effortlessly, offering both style and substance.
The home makes a striking first impression: a beautiful front lawn, a bold navy door adorned with stained glass, and natural light that pours through in the morning. Every detail is considered—from luxurious Lewis & Cooke bathrooms to plantation-style shutters and underfloor heating in the kitchen, breakfast room, and front study/dining room.
Practicality meets elegance with two side entrances leading to the rear garden—perfect for modern family life.
Perfectly positioned by Wokingham Cricket Club and The Walter Arms, with picturesque field walks connecting you to both—this is not just a home; it’s a lifestyle.
A Striking Welcome – Entrance Hallway
Step into a beautifully appointed entrance hallway, where crisp white walls and gleaming Italian porcelain tiled flooring set a tone of understated luxury. A bold, striped statement carpet draws the eye upward along the bespoke staircase, introducing a vibrant burst of colour that continues onto the landing—balanced by timeless oak stair rails that add warmth and texture. Cleverly designed for functionality, the hallway also features a large walk-in cupboard—complete with dedicated coat hanging space and a thoughtfully organised shoe section.
Versatile Front Study or Dining Room
Bathed in natural light, this serene front room is painted in a calming earthy green—a perfect backdrop for a home study, formal dining room, playroom, music space, or reading snug. The tiled flooring with under floor heating lends a natural elegance, ideal for layering with plush rugs or anchoring statement furniture. There’s even room for a piano, should inspiration strike. Plantation-style white shutters provide privacy while enhancing the fresh, tailored look of the space.
Elegant and Inviting Living Room
A spacious and beautifully balanced living room designed for comfort, conversation, and quiet evenings by the fire. The rich wood flooring underpins a warm café au lait palette, offering soft, neutral tones with inviting, earthy undertones. A charming brick fireplace with an open hearth becomes the focal point—perfect for real fires on cosy winter nights.
Freestanding bookshelves add character and functionality, framing the space as both refined and relaxed—ideal for displaying treasured books or curated décor. A deep-set bay window with a wide sill bathes the room in natural light and offers a lovely spot for seating or seasonal styling.
There’s ample space for a media centre and generous lounge seating, making this room as practical as it is atmospheric—a true heart of the home with a natural, welcoming feel.
Contemporary Kitchen-Diner – A Breath of Fresh Elegance
Accessed through a sleek glazed pocket door, this expansive kitchen-diner spans the full width of the home and opens directly onto the garden via elegant patio doors—creating a seamless indoor-outdoor connection. The décor in a fresh mint hue offers the perfect backdrop for kitchen herbs and lush greenery, inviting nature in and visually linking the space to the garden beyond.
Thoughtfully designed for both style and function, the kitchen features ivory-toned cabinetry with a soft gleam, complemented by Urban Quartz worktops and beautifully tiled Italian porcelain flooring. The layout includes a central breakfast bar, illuminated by under-counter lighting, and offers generous space for relaxed dining or lively entertaining.
A sunken Belfast sink sits beneath a picture window, framing idyllic views of the garden and mature trees—a peaceful haven for nature and bird lovers alike.
Every detail speaks to quality and convenience:
– Two large windows flood the space with natural light
– Ivory units provide ample storage, including motion-sensor lit larder cupboards
– Two Neff ovens, one with a steam function and both with slide-and-hide doors
– Built-in Neff microwave, 5-ring Neff induction hob, and wine rack
– Room for two dishwashers and an American-style fridge freezer
– USB-integrated sockets, spotlighting, and ambient lighting throughout
A display cabinet with integrated lighting adds a touch of elegance, while thoughtful features like a water softener and kickboard lighting complete this state-of-the-art space. Soft tones paired with sleek surfaces and views over the garden make this room a breathtaking centrepiece—effortlessly combining form, function, and a deep sense of calm.
Utility Room & Cloakroom – Practical Elegance with Thoughtful Touches
The dedicated utility/laundry room is a standout feature—both stylish and highly functional. Designed with busy family life in mind, it includes space for a washing machine and tumble dryer, a built-in sink, and access to a half-size garage—ideal for storing muddy boots, sports gear, or garden tools. This exceptional laundry space is perfectly suited for keeping the main living areas clutter-free, while maintaining the home’s elegant aesthetic.
Adjacent, the downstairs cloakroom is beautifully finished in soft aqua tones with sleek white sanitaryware, creating a refreshing and refined space for guests. Subtle luxury is in the detail—from the carefully chosen fittings to a shelf for verbena and lavender hand soaps, offering a spa-like moment of indulgence in a space that’s often overlooked.
Principal Bedroom Suite – Sophistication, Serenity & Spa-Like Luxury
The principal bedroom suite is a masterclass in calm, contemporary elegance. Designed as a true retreat, this spacious room features a soothing palette of navy and soft pastel blues, perfectly complemented by a plush muted blue carpet and crisp colonial-style white shutters that frame the windows with timeless appeal.
Three generous fitted wardrobes (installed in 2022) provide ample, well-organised storage without compromising the room’s sense of space—leaving plenty of room for a statement bed and additional furnishings. The overall aesthetic is refined yet tranquil, a perfect balance for rest and rejuvenation.
The adjoining en suite shower room is beautifully finished in white tiling with a striking dark grey tiled floor for contrast and depth. An ultra-modern double vanity unit offers generous storage and display space—ideal for showcasing Jo Malone or other luxury skincare. The fully tiled walk-in shower features dual shower heads, including a ceiling-mounted rainfall option, creating a true spa-like experience. A heated towel rail ensures warm, fluffy towels at the ready, elevating everyday routines into indulgent moments.
Bedroom Two – Calm & Nature-Inspired
A spacious double bedroom finished in soft fern green tones, with a warm wood floor that grounds the room in natural elegance. Large windows offer leafy garden views, enhancing the serene ambiance and bringing the outdoors in. There’s ample space for a statement wardrobe and chest of drawers, creating a peaceful retreat that evokes themes of growth, calm, and quiet sophistication.
Bedroom Three – Elegant Simplicity with a Nordic Touch
This light-filled double bedroom is styled in a refined Nordic blue, thoughtfully chosen to mirror the open sky beyond the window—making it the perfect space for rest, reflection, or creativity. The wood flooring adds warmth and texture, while the layout comfortably accommodates a wardrobe and desk, ideal for both study and relaxation. Stylish, serene, and effortlessly functional.
Bedroom Four – Flexible & Uplifting Space
Overlooking the rear garden, this versatile double room is currently used as a dressing room or hobbies room, but could easily serve as a peaceful guest bedroom. The aqua blue palette reflects cheerful summer skies, while wood flooring maintains a clean, contemporary edge. Whether used for wellness, work, or winding down, this space offers flexibility with flair.
Bedroom Five – Home Office with Front-Facing Views
Currently serving as a dedicated home office, Bedroom Five features wood-effect flooring and walls in a soft French grey, creating a calming and professional environment. Views to the front provide natural light throughout the day, making it an ideal space for focused work, creative pursuits, or future conversion into an additional bedroom.
Family Bathroom – Opulent Comfort with Cotswold Charm
This beautifully appointed family bathroom is a true sanctuary, designed for both indulgence and everyday ease. At its heart, a decadent Twyford bath invites long, luxurious soaks, set against Cotswold-inspired sandstone tiling in warm honey tones that cocoon the space in comfort and tranquillity. A large, fully tiled shower cubicle offers an invigorating alternative, while double sinks in a sleek, adjustable vanity unit bring practicality with a refined touch.
Designer features such as a swirling statement towel rail, ambient lighting, and curated details with nooks for Neal’s Yard products—add to the sense of everyday luxury. The overall aesthetic is a warm, enveloping mix of natural textures and soft colour, making this bathroom a true retreat for mind and body.
Secondary Shower Room – Spa Style with a Dramatic Edge
The second family shower room is both sophisticated and striking, offering a corner shower set within black and grey fully tiled surrounds—a bold yet elegant statement. A pair of adjustable double sinks, a heated towel rail, and premium finishes throughout ensure a seamless, spa-like experience.
Positioned between Bedrooms Two and Three, this room offers the potential to be reconfigured as a stylish Jack and Jill bathroom, providing convenience without compromising on design. Smart, stylish, and beautifully finished, it serves as a luxurious addition to this exceptional home.
Exceptional Garden & Outdoor Living – Thoughtfully Landscaped with Countryside Access
The rear garden is a seamless extension of the home’s charm—landscaped with style and purpose to create an idyllic setting for both everyday enjoyment and effortless entertaining. A mix of slate patios and steps, retained lawn, and sleeper-edged borders define distinct zones for relaxation and activity.
There are two generous patio areas: one beneath a wooden pergola, ideal for al fresco dining under climbing scented plants; the other designed for evenings around a fire pit—a perfect spot to unwind with friends and a glass of wine. The lawned area offers space for children’s play, summer picnics, or the occasional Devonshire cream tea, surrounded by nature and birdsong.
Practicality has not been overlooked. There’s side access on both sides of the home, a garden shed with power, and a purpose-built store/garage featuring a solid concrete floor, lighting, and electricity, with front and rear access—ideal for garden furniture storage, bikes, or outdoor gear. A charming rear gate opens directly onto picturesque countryside and woodland walks, with the garden gently lit by a public traditional-style lamppost for evening ambiance.
This is a garden designed not just for beauty, but for living—offering privacy, peace, and connection to the outdoors, all just moments from your back door.
Location & Boundaries
Located in a suburban area in the north-western part of Wokingham, Berkshire. It is bordered by the Emm Brook to the east and Bearwood Road to the west, extending towards the wooded region around Round Hill. Bearwood, a nearby area, is situated to the west of Woosehill, offering additional green spaces and rural charm.
Residential Character
The area is known for its tranquil environment, making it a desirable location for families seeking a peaceful suburban lifestyle. Bearwood, with its expansive green spaces and proximity to Reddam House School, adds to the area's appeal.
Amenities & Accessibility
· Shopping & Services: Woosehill hosts a Morrisons supermarket, a Chinese takeaway, and a 24-hour veterinary clinic. Bearwood's proximity offers additional rural charm and green spaces. The Walter Arms is a lovely local pub to sit outside with an evening drink or to indulge in a Sunday lunch.
· Education: The area is served by two primary schools—Hawthorns and Windmill—and two pre-schools—Chestnuts and Yellowbrick. Senior schools include, The Forest School, The Holt and Reddam House Independent School.
· Transport: Woosehill is well-connected by public transport, with bus services linking to Wokingham town centre and the mainline railway station. Bearwood's location offers a more rural setting, with access to transport links in Wokingham.
Green Spaces & Recreation
Woosehill is characterised by its green spaces, including parks and recreational areas. Bearwood's wooded areas provide additional opportunities for outdoor activities and scenic views. Wokingham Cricket Club is a short walk away for a community feel.
Material Information:
Part A.
Property: 5-Bedroom Detached House
Tenure: Freehold
Local Authority / Council Tax: Wokingham Borough Council, Band F
EPC: D
Part B.
Property Construction: Brick and Block
Services.
Gas: Mains
Water: Mains
Drainage: Mains
Electricity: National Grid
Heating: Gas Central Heating and partial Underfloor Heating
Broadband: FTTP (Ofcom) Ultrafast, up to 1000 mbps
Mobile: Likely (OfCom)
Part C.
Parking: Driveway parking for two cars
EPC Rating: D
Rear Garden
South Facing Rear Garden
- COUNCIL TAXA payment made to your local authority in order to pay for local services like schools, libraries, and refuse collection. The amount you pay depends on the value of the property.Read more about council Tax in our glossary page.
- Band: F
- PARKINGDetails of how and where vehicles can be parked, and any associated costs.Read more about parking in our glossary page.
- Yes
- GARDENA property has access to an outdoor space, which could be private or shared.
- Rear garden
- ACCESSIBILITYHow a property has been adapted to meet the needs of vulnerable or disabled individuals.Read more about accessibility in our glossary page.
- Ask agent
Energy performance certificate - ask agent
Cornflower Close, Wokingham, RG41
Add an important place to see how long it'd take to get there from our property listings.
__mins driving to your place
Get an instant, personalised result:
- Show sellers you’re serious
- Secure viewings faster with agents
- No impact on your credit score
Your mortgage
Notes
Staying secure when looking for property
Ensure you're up to date with our latest advice on how to avoid fraud or scams when looking for property online.
Visit our security centre to find out moreDisclaimer - Property reference 59aa80d9-2ffe-4d5d-af53-a28269332c7e. The information displayed about this property comprises a property advertisement. Rightmove.co.uk makes no warranty as to the accuracy or completeness of the advertisement or any linked or associated information, and Rightmove has no control over the content. This property advertisement does not constitute property particulars. The information is provided and maintained by Property Assistant UK Ltd, Wokingham. Please contact the selling agent or developer directly to obtain any information which may be available under the terms of The Energy Performance of Buildings (Certificates and Inspections) (England and Wales) Regulations 2007 or the Home Report if in relation to a residential property in Scotland.
*This is the average speed from the provider with the fastest broadband package available at this postcode. The average speed displayed is based on the download speeds of at least 50% of customers at peak time (8pm to 10pm). Fibre/cable services at the postcode are subject to availability and may differ between properties within a postcode. Speeds can be affected by a range of technical and environmental factors. The speed at the property may be lower than that listed above. You can check the estimated speed and confirm availability to a property prior to purchasing on the broadband provider's website. Providers may increase charges. The information is provided and maintained by Decision Technologies Limited. **This is indicative only and based on a 2-person household with multiple devices and simultaneous usage. Broadband performance is affected by multiple factors including number of occupants and devices, simultaneous usage, router range etc. For more information speak to your broadband provider.
Map data ©OpenStreetMap contributors.




