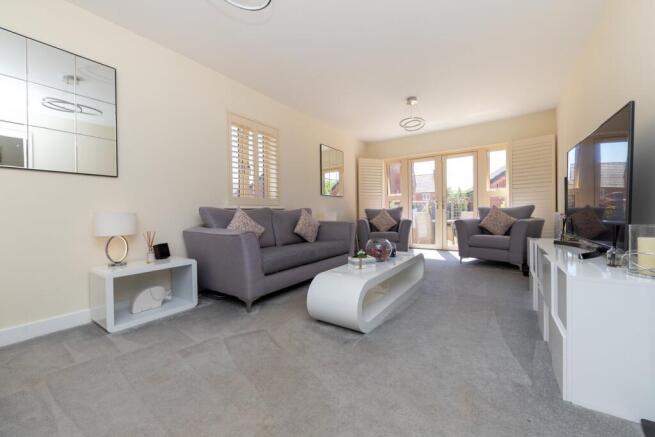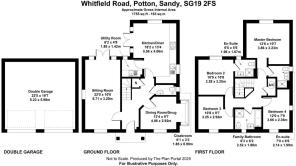Whitfield Road, Potton, Sandy, SG19

- PROPERTY TYPE
Detached
- BEDROOMS
4
- BATHROOMS
3
- SIZE
Ask agent
- TENUREDescribes how you own a property. There are different types of tenure - freehold, leasehold, and commonhold.Read more about tenure in our glossary page.
Freehold
Key features
- CHAIN FREE
- Nestled in a corner plot position overlooking the wonderful central green
- A highly sought-after location with immediate access to woodland trails, and in proximity to the Ofsted good school, nursery and market square
- A uniquely constructed property by Messrs Mulberry Homes, built to Sherbourne design
- Pristine and sunlit internal spaces with dual aspect windows and French doors, accompanied by bespoke fitted shutters
- Four double bedrooms and three luxury bathroom suites, including the four-piece family bathroom
- Spacious sitting room and dining room/snug with bay window
- Stunning kitchen/diner, possessing a range of integrated appliances and matt finished, 'Dove Grey' shaker style units with premium granite worktops, plus utility room
- South facing rear garden
- Detached double garage comprising eaves storage space and a large driveway, providing ample off-road parking
Description
**CHAIN FREE** **GUIDE PRICE: £575,000 - £585,000** Delve in ultimate luxury within this pristine, four double-bedroomed, family home. Uniquely constructed to its 'Sherbourne' design, this property forms as part of an exclusive development by Messrs Mulberry Homes, and is a standout property which flaunts, mesmerising curb-side appeal and stunning, sun-soaked internal accommodations, featuring dual aspect window implementations and French doors, all of which come with bespoke fitted shutters. The ground floor welcomes you to a spacious hallway with doors off to two bright & airy receptions, including the lengthy sitting room with French doors to the garden, dual-aspect dining room/snug with bay window, and there is also a modern cloakroom. The kitchen/diner is a highly versatile area which allows for lounging pursuits, as well as cooking and dining, and too features French doors to the sunlit rear garden. The kitchen further boasts contemporary, shaker style units, finished in matt, 'Dove Grey' and premium granite worktops, as well as an extensive range of integrated appliances, and not to mention, the highly functional utility room with matching design. Ascending the elegant winder staircase takes you to the galleried first-floor landing where there is access to the four, highly substantial double-bedrooms. The master bedroom and bedroom two overlook the south-facing rear garden, and feature large integrated sliding-door wardrobes and luxury en-suites, and the family bathroom is a simply marvellous four-piece suite, comprising both a panel bathtub with shower over and a fully enclosed shower unit, and is finished perfectly with porcelain wall tiles. There is just as much to be desired outside, bask in the sun within the south-facing rear garden, or set up tables and chairs on the patio sections for al-fresco dining, and create joyous moments with family and friends. The property even comes with its own separate double-garage with plenty of eaves storage, and large driveway to park an ample number of vehicles off-road. This unique home is nestled in a corner plot position, and offers calming views over the wonderful central green.
Ground Floor
Entering via the front door entrance greets you into the wonderfully spacious hallway with an elegant winder staircase that leads to the first floor, doorways to all rooms, including the cloakroom, and wooden effect floor tiles, which flow throughout the space into the kitchen/diner and utility. the ground floor spaces shimmer in natural light from dual aspect window implementations and French doors that lead to the south facing rear garden. There are French doors present in both the sitting room and kitchen/diner, and both the French doors and all windows on the ground floor are accompanied by bespoke, colour matching shutters. Fitted carpet is established in both receptions, the sitting room is a generous, light flooded area, and the dining room/snug presents a fantastic bay window with fitted drawers and impressive versatility all round.
Kitchen/Diner & Utility
The kitchen/diner is a highly contemporary, sun-soaked space which yet again features dual-aspect windows and seamless flow to the rear garden via French doors, and accompanied again with bespoke shutters. The entire area glimmers in natural light whilst demonstrating fantastic versatility, with the kitchen/diner's contemporary design allowing for lounging pursuits as well as cooking and dining. The room is finished beautifully with recessed ceiling lights and wooden effect floor tiling, and comprises matt 'Dove Grey' shaker style units at base and eye level with soft-close mechanism and luxury granite worktops over. A one & a half bowl inset sink unit with dual-lever tap as well as a range of integrated appliances, including 'Bosch' double oven, 'Bosch' five-burner gas hob with stainless-steel extractor over, fridge/freezer and dishwasher. The utility room presents the same style of units and worktop, whilst also including another inset sink unit with dual-lever tap, as well as spa...
First Floor
Ascending the elegant winder staircase takes you to the galleried, first-floor landing with fitted carpet established throughout, which continues through to all four double-bedrooms. All bedrooms boast immaculate presentation with generous dimensions, and both the master bedroom and bedroom two overlook the south-facing rear garden and delightful green spaces, and feature large, integrated, sliding-door wardrobes with luxury en-suites, giving the first-floor an impressive total of three bathrooms, including the family bathroom, a pristine four-piece suite comprising panel bathtub, enclosed shower unit, WC, vanity hand-wash basin and tasteful porcelain splashback tiling. The landing also presents access to the loft space and airing cupboard which houses the hot water tank.
Externally
The south facing rear garden is a wonderful retreat. Established primarily to lawn, the garden also features a patio seating area, which presents fantastic potential for al-fresco dining and outdoor entertainment whilst soaking up the sun-rays. An enclosure to timber fencing and solid brick walls delivers a satisfying level of privacy, whilst small touches like shingle strips and established borders with shrubbery emit an elegant finish to the space. The garden also contains an outdoor tap, external lighting and a patio walkway to the side gate, which leads to the driveway. The driveway boasts ample space for off-road parking and the double garage is a completely detached structure with plenty of eaves storage, power, light, twin up & over doors, and the potential to park multiple cars. The home itself benefits from a standout and highly attractive external appearance, with white textured render, original colour matching doors and window frames by Mulberry Homes, a gorgeous front do...
Location
The property is established in a delightful position, overlooking the central green with a large oak tree, and residents residing in Whitfield Road benefit additionally from woodland trails on their doorsteps and being only a stone’s throw away from the Ofsted good school, nursery and market square.
Potton is an authentic Bedfordshire town located on the Cambridgeshire border, proud for its rich heritage. The market square is quaint and is enclosed by beautiful and architecturally rich structures, as well as a variety of shops and amenities, making Potton not only charming, but also a highly convenient spot. The town offers four public houses in the centre, including the ‘Coach House’, which is a fantastic premium pub/restaurant & hotel, as well as hot spot for the friendly community. The pub provides a high-end selection of beverages and gourmet dishes, as well as a warming atmosphere. Create memories and enjoy those catch ups with friends and family throughout all seaso...
Agent's Notes
• Gas central heating (Boiler is in the kitchen cupboard)
• All windows and French doors are accompanied by bespoke fitted shutters
• The loft contains a retractable ladder with light
• Service Charge: The vendors currently pay £260.16 PA
• The property was built in 2020 and is still within its 10-year warranty
• Additional electrical sockets have been installed throughout the house, including the double-garage
• Council Tax Band: F (£3,502.66) (Central Bedfordshire Council)
• EPC: B (85)
Brochures
Brochure 1- COUNCIL TAXA payment made to your local authority in order to pay for local services like schools, libraries, and refuse collection. The amount you pay depends on the value of the property.Read more about council Tax in our glossary page.
- Band: F
- PARKINGDetails of how and where vehicles can be parked, and any associated costs.Read more about parking in our glossary page.
- Garage,Driveway,Off street
- GARDENA property has access to an outdoor space, which could be private or shared.
- Yes
- ACCESSIBILITYHow a property has been adapted to meet the needs of vulnerable or disabled individuals.Read more about accessibility in our glossary page.
- Ask agent
Whitfield Road, Potton, Sandy, SG19
Add an important place to see how long it'd take to get there from our property listings.
__mins driving to your place
Get an instant, personalised result:
- Show sellers you’re serious
- Secure viewings faster with agents
- No impact on your credit score
Your mortgage
Notes
Staying secure when looking for property
Ensure you're up to date with our latest advice on how to avoid fraud or scams when looking for property online.
Visit our security centre to find out moreDisclaimer - Property reference 28496894. The information displayed about this property comprises a property advertisement. Rightmove.co.uk makes no warranty as to the accuracy or completeness of the advertisement or any linked or associated information, and Rightmove has no control over the content. This property advertisement does not constitute property particulars. The information is provided and maintained by Talisman Property Agents, Covering Bedfordshire. Please contact the selling agent or developer directly to obtain any information which may be available under the terms of The Energy Performance of Buildings (Certificates and Inspections) (England and Wales) Regulations 2007 or the Home Report if in relation to a residential property in Scotland.
*This is the average speed from the provider with the fastest broadband package available at this postcode. The average speed displayed is based on the download speeds of at least 50% of customers at peak time (8pm to 10pm). Fibre/cable services at the postcode are subject to availability and may differ between properties within a postcode. Speeds can be affected by a range of technical and environmental factors. The speed at the property may be lower than that listed above. You can check the estimated speed and confirm availability to a property prior to purchasing on the broadband provider's website. Providers may increase charges. The information is provided and maintained by Decision Technologies Limited. **This is indicative only and based on a 2-person household with multiple devices and simultaneous usage. Broadband performance is affected by multiple factors including number of occupants and devices, simultaneous usage, router range etc. For more information speak to your broadband provider.
Map data ©OpenStreetMap contributors.





