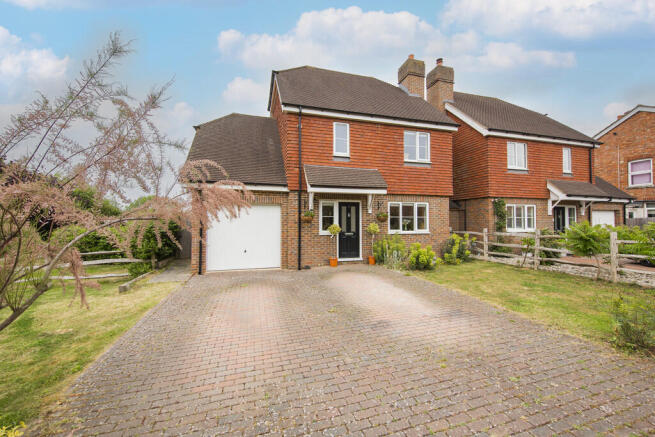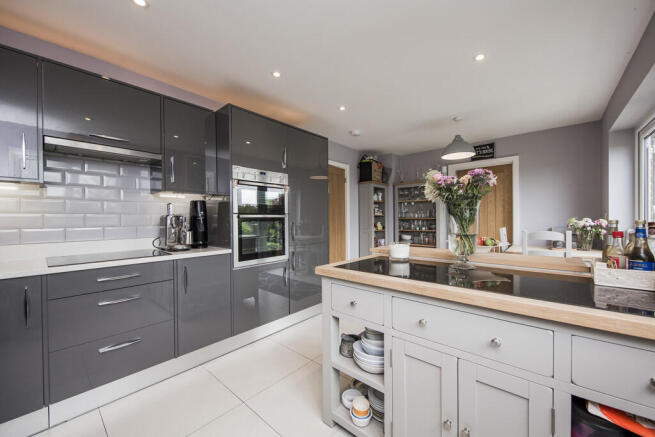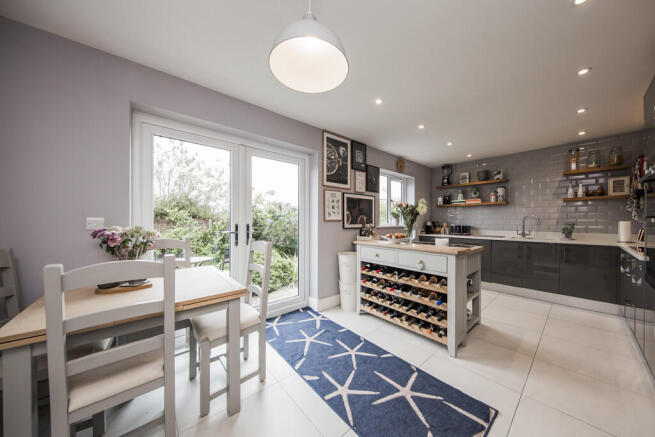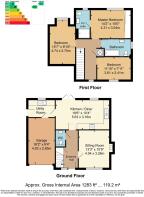
The Willows, Rusthall

- PROPERTY TYPE
Detached
- BEDROOMS
3
- BATHROOMS
2
- SIZE
1,283 sq ft
119 sq m
- TENUREDescribes how you own a property. There are different types of tenure - freehold, leasehold, and commonhold.Read more about tenure in our glossary page.
Freehold
Key features
- Detached Family Home
- Three Double Bedrooms
- Ensuite, Bathroom & Cloakroom
- South-westerly Gardens
- Garage & Driveway
- Energy Efficiency Rating: B
- Underfloor Heating Downstairs
- Kitchen/ Dining Room
- Utility Room
- Cul-de-sac Location
Description
This stunning residence combines classical architectural charm with modern design features, creating an ideal space for families and discerning buyers. With matured landscaped gardens, a garage with remote electric door, and additional private parking, the property offers a tranquil yet connected lifestyle in an enviable setting.
The heart of the home is a generously proportioned kitchen/breakfast room, fitted with sleek Crown Imperial Furore units, solid quartz worktops, and an extensive range of integrated Neff appliances. French doors open to a sandstone patio and the garden beyond, perfect for entertaining or enjoying peaceful outdoor moments. A separate utility room provides practical storage and laundry space with matching cabinetry and a stainless steel sink.
Throughout the ground floor, porcelain floor tiles create a seamless flow between the kitchen, utility, hallway, and cloakroom. The spacious living room is a warm and inviting retreat, featuring a bespoke oak fire surround with granite hearth and a chimney flue ready for the installation of a wood-burning stove.
Upstairs, the principal bedroom is complemented by a luxurious en-suite, alongside two further well-appointed bedrooms and a stylish family bathroom - each benefitting from high-quality white sanitaryware by Twyfords, chrome fittings, heated towel rails, mirrored cabinetry, and elegant ceramic wall and floor tiling.
Modern conveniences are woven into the fabric of the home, with underfloor heating to the ground floor, thermostatically controlled radiators above, energy-efficient gas-fired central heating, and a pressurised hot water system. LED downlighting enhances the kitchen, utility, hallway, and bathrooms, while multimedia connectivity is catered for with TV, satellite and data points throughout.
Peace of mind is provided by wiring for an alarm system, a composite front door, high-performance double glazing, mains-fed smoke and heat detectors, and external lighting to all access points. Finishing touches such as high-quality oak veneered internal doors, a handcrafted staircase with oak handrail, and handmade clay hanging tiles reflect the exceptional craftsmanship throughout.
Externally, the property enjoys a lawn and patio garden enclosed by timber fencing, a paved driveway with conservation kerbs, and a beautifully crafted Indian sandstone patio, creating a seamless blend of indoor and outdoor living.
Rusthall itself offers a strong sense of community, with a range of local amenities including shops, a post office, butcher, baker, greengrocer, doctor's surgery, library and more - all just a short walk away. Families will appreciate the proximity to local parks, woodlands and nature trails, as well as excellent local schooling and dedicated school bus services.
For commuters, a regular bus service connects the village to Tunbridge Wells Station, with fast rail links into London. The town's cosmopolitan atmosphere, rich heritage, cultural events, boutique shopping, and diverse dining options ensure residents of The Willows enjoy the very best of both town and country.
Entrance Hall - Sitting Room - Cloakroom - Kitchen/Diner With Doors To Garden - Utility Room - Galleried Landing - Bedroom With En-Suite - Two Further Bedrooms - Bathroom - Front Garden With Driveway Providing Off Road Parking For Two Vehicles - Garage - South-Westerly Facing Rear Garden
Double glazed composite front door with frosted double glazed window.
ENTRANCE HALL: Stairs to first floor, understairs cupboard, underfloor heating, ceiling spotlights.
SITTING ROOM: Double glazed window to front, feature fireplace, underfloor heating.
CLOAKROOM: Wash hand basin with cabinet below, WC, underfloor heating, ceiling spotlights, extractor.
KITCHEN/DINER: Fitted with sleek grey gloss cabinetry and contrasting quartz work surface and riser. 'Neff' induction hob with concealed extractor, dual 'Neff' eye-level oven. Integrated dishwasher and fridge/freezer. One and a half bowl sink unit with mixer tap. Tiled floor with underfloor heating, tiled splashbacks. Double glazed window to rear and double glazed double doors to garden.
UTILITY ROOM: Fitted floor cupboards with sink unit. Space and plumbing for washing machine and tumble dryer. Tiled floor with underfloor heating, ceiling spotlights, extractor. Double glazed window to rear and double glazed door to side. Door to garage.
LANDING: Galleried landing with double glazed window to front, loft hatch with drop down ladder, radiator, airing cupboard housing hot water tank.
BEDROOM: Double glazed window to rear with views over allotments, range of built-in wardrobes, radiator.
EN-SUITE: Vanity wash hand basin with mixer tap, WC, walk-in double shower with thermostatic controls. Tiled walls and floor, heated towel rail, ceiling spotlights, extractor. Frosted double glazed window to rear.
BEDROOM: Double glazed window to rear, radiator.
BEDROOM: Double glazed window to rear, radiator.
BATHROOM: Bath with hot and cold taps, separate thermostatic shower over bath with glass screen and tiled splashback, WC, vanity wash hand basin with mixer tap. Heated towel rail, tiled floor, ceiling spotlights, extractor. Frosted double glazed window to side.
OUTSIDE FRONT: Brick driveway with parking for two vehicles. Lawn, flower beds and borders.
GARAGE: Electric up and over door, power and light, consumer unit, wall mounted gas boiler.
OUTSIDE REAR: The rear garden is entirely private with patio, lawn, mature shrubs and plants. Pergola over patio area with seating area being south-westerly facing. Shed, side access, outside tap and electricity supply to the patio area.
SITUATION: The property is located close to Rusthall village, which has a good selection of local shops including convenience stores, takeaway restaurants, a number of well regarded public houses, a pharmacy and a post office. Other amenities include the local primary school, a range of village societies and cricket club. Rusthall is immediately adjacent to Tunbridge Wells itself and the town centre of Royal Tunbridge Wells is approximately one and a half miles distant including an excellent mixture of cafes, restaurants and bars situated along the Pantiles and old High Street areas with multiple retailers at the Royal Victoria Place Shopping Centre and Calverley Road pedestrianized precincts. Tunbridge Wells has two main line stations, each of which offer fast and frequent services to both London and the south coast. There is also a direct bus service from Rusthall to London (canary Wharf) twice a day (both ways). In general the area is well served with schooling including primary, secondary, grammar and independent, many of which are accessible from the property.
TENURE: Freehold
COUNCIL TAX BAND: E
VIEWING: By appointment with Wood & Pilcher
ADDITIONAL INFORMATION: Broadband Coverage search Ofcom checker
Mobile Phone Coverage search Ofcom checker
Flood Risk - Check flooding history of a property England -
Services - Mains Water, Gas, Electricity & Drainage
Heating - Gas Fired Central Heating
Brochures
Property Brochure- COUNCIL TAXA payment made to your local authority in order to pay for local services like schools, libraries, and refuse collection. The amount you pay depends on the value of the property.Read more about council Tax in our glossary page.
- Band: E
- PARKINGDetails of how and where vehicles can be parked, and any associated costs.Read more about parking in our glossary page.
- Garage,Off street
- GARDENA property has access to an outdoor space, which could be private or shared.
- Yes
- ACCESSIBILITYHow a property has been adapted to meet the needs of vulnerable or disabled individuals.Read more about accessibility in our glossary page.
- Ask agent
The Willows, Rusthall
Add an important place to see how long it'd take to get there from our property listings.
__mins driving to your place
Get an instant, personalised result:
- Show sellers you’re serious
- Secure viewings faster with agents
- No impact on your credit score
Your mortgage
Notes
Staying secure when looking for property
Ensure you're up to date with our latest advice on how to avoid fraud or scams when looking for property online.
Visit our security centre to find out moreDisclaimer - Property reference 100843036996. The information displayed about this property comprises a property advertisement. Rightmove.co.uk makes no warranty as to the accuracy or completeness of the advertisement or any linked or associated information, and Rightmove has no control over the content. This property advertisement does not constitute property particulars. The information is provided and maintained by Wood & Pilcher, Tunbridge Wells. Please contact the selling agent or developer directly to obtain any information which may be available under the terms of The Energy Performance of Buildings (Certificates and Inspections) (England and Wales) Regulations 2007 or the Home Report if in relation to a residential property in Scotland.
*This is the average speed from the provider with the fastest broadband package available at this postcode. The average speed displayed is based on the download speeds of at least 50% of customers at peak time (8pm to 10pm). Fibre/cable services at the postcode are subject to availability and may differ between properties within a postcode. Speeds can be affected by a range of technical and environmental factors. The speed at the property may be lower than that listed above. You can check the estimated speed and confirm availability to a property prior to purchasing on the broadband provider's website. Providers may increase charges. The information is provided and maintained by Decision Technologies Limited. **This is indicative only and based on a 2-person household with multiple devices and simultaneous usage. Broadband performance is affected by multiple factors including number of occupants and devices, simultaneous usage, router range etc. For more information speak to your broadband provider.
Map data ©OpenStreetMap contributors.








