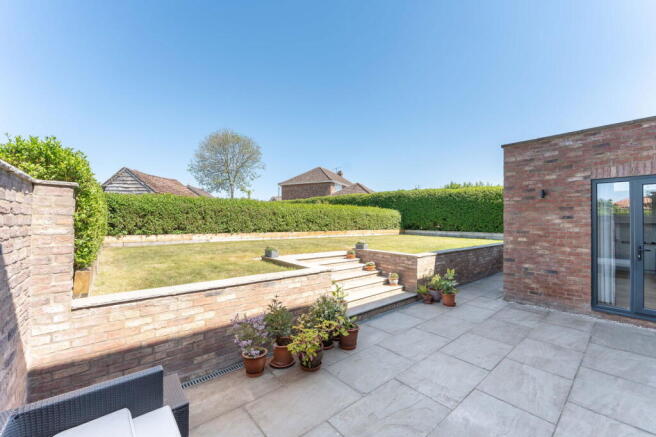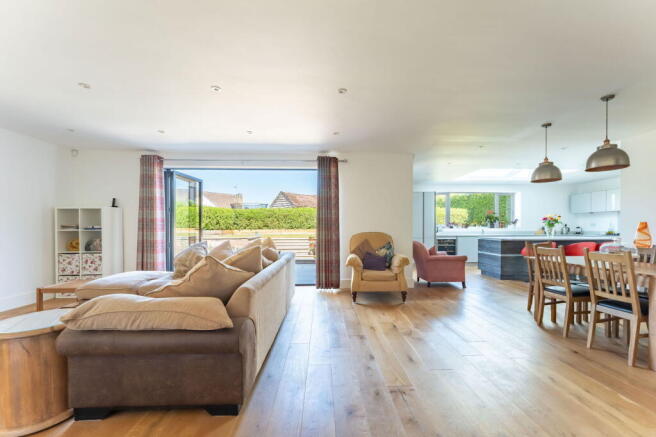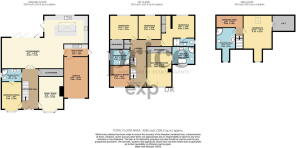Main Street, Upper Poppleton, YO26 6JR

- PROPERTY TYPE
Detached
- BEDROOMS
5
- BATHROOMS
5
- SIZE
3,285 sq ft
305 sq m
- TENUREDescribes how you own a property. There are different types of tenure - freehold, leasehold, and commonhold.Read more about tenure in our glossary page.
Freehold
Key features
- Luxury 5 Bedroom Detached Home
- Individually Built in 2019
- Over 3,000 sqft of Living Accommodation
- Spacious Open Plan Living Kitchen Diner with Bi-Fold Doors
- No Onward Chain
- Potential for 6 Bedrooms, Alongside 5 Bathrooms
- High Quality Neff Applicances and Villeroy & Boch Bathroom Fittings
- Substantial Family Property in Prime Poppleton Location
- Beautiful Rear Garden with Bifold Doors Leading Onto Patio & Lawn
- Perfect for Multi-Generational Flexible Living
Description
A perfect match for growing families seeking space, flexibility and a luxury finish, this individually designed home in Poppleton combines over 3,000sqft of versatile living across three floors. Designed with both comfort and convenience in mind, it’s ideal for modern family life with room to grow and entertain. Early viewing is highly recommended.
This recently built. striking family home delivers an exceptional layout and high-specification interiors tailored to modern lifestyles. Set across three generous floors, every inch has been thoughtfully designed and immaculately finished. At its heart is a stunning open-plan living kitchen diner, filled with light through full-width aluminium-framed bi-fold doors that open onto the rear garden & patio area.
The “Masterclass” kitchen is a true centrepiece, offering desert silver suede quartz worktops and a full range of integrated appliances. These include two Neff fridge freezers, two Neff double electric ovens, a Neff dishwasher, Neff extractor, Siemens five-ring gas hob, Blanco sink and a wine cooler, all set beneath elegant cabinetry, large central island with space for seating and clever lighting. This area flows into a spacious living/dining area with views over the rear garden, making this the heart of the home. It’s a space equally suited to busy family life and hosting larger gatherings.
The large entrance hallway gives a grand entrance feel to this property and leads easily into the main living areas. The ground floor is finished with engineered oak flooring throughout, enhancing the sense of space and warmth, while underfloor heating powered by a gas central heating system keeps it comfortable year-round. A family room with a log burner provides a cosy retreat at the front of the home, and a separate utility room accessible via the kitchen keeps laundry and storage tucked away, whilst also giving access into the garage. A downstairs snug offers the flexibility needed for those working from home or a play room, alongside potential for ground floor bedroom with access to a shower room - ideal for guests or multi generational living.
Across the upper two floors, the sense of space continues with a broad landing, engineered oak internal doors and a flexible layout that includes five spacious bedrooms and another potential bedroom that could also serve as a playroom or home office. Several bedrooms benefit from their own en suite facilities, including the master which features a stylish and luxurious en suite, with walk in shower with modern digital controls and stand alone bathtub for those who wish to unwind in peace. The downstairs shower room is also fitted with a digital shower for added convenience. The bathrooms throughout the home are finished to a high standard, with Villeroy & Boch fittings and a calm, neutral palette.
The rear garden is ideal for children to play or for outdoor entertaining, offering a secure, private space that links back to the main family areas. The space is well-proportioned, low maintenance and ready to be enjoyed. A garage with an electric roller shutter door provides storage or potential for further adaptation, while the front of the property allows for ample off-street parking with the large walled and gravelled driveway.
Poppleton is a popular village setting perfectly suited to families, offering a strong sense of community and access to a host of local amenities. There are well-regarded schools nearby, including primary and secondary options, making the area ideal for those with children of all ages. The village centre offers a range of shops, cafés and pubs, all within walking distance, as well as green spaces and walking routes ideal for weekend outings. For those commuting, Poppleton train station provides convenient connections to York, Leeds and beyond, and the property is well-placed for access to the A59 and wider road networks. This blend of semi-rural living, practical convenience and a vibrant local community makes the location a particularly attractive choice for growing families looking for a long-term home with space, character and quality throughout.
MONEY LAUNDERING REGULATIONS; By law, we are required to conduct anti money laundering checks on all intending sellers and purchasers and take this responsibility very seriously. In line with HMRC guidance, our partner, MoveButler, will carry on these checks in a safe and secure way on our behalf. Once an offer has been accepted (stc) MoveButler will send a secure link for the biometric checks to be completed electronically. There is a non-refundable charge of £30 (inclusive of VAT) per person for these checks. The Anti Money Laundering checks must be completed before the memorandum of sale can be sent to solicitors confirming the sale.
Disclaimer: These details, whilst believed to be accurate are set out as a general outline only for guidance and do not constitute any part of an offer or contract. Intending purchasers should not rely on them as statements of representation of fact, but must satisfy themselves by inspection or otherwise as to their accuracy. No person in this firms employment has the authority to make or give any representation or warranty in respect of the property, or tested the services or any of the equipment or appliances in this property. With this in mind, we would advise all intending purchasers to carry out their own independent survey or reports prior to purchase. All measurements and distances are approximate only and should not be relied upon for the purchase of furnishings or floor coverings. Your home is at risk if you do not keep up repayments on a mortgage or other loan secured on it.
- COUNCIL TAXA payment made to your local authority in order to pay for local services like schools, libraries, and refuse collection. The amount you pay depends on the value of the property.Read more about council Tax in our glossary page.
- Band: G
- PARKINGDetails of how and where vehicles can be parked, and any associated costs.Read more about parking in our glossary page.
- Garage,Driveway,EV charging
- GARDENA property has access to an outdoor space, which could be private or shared.
- Patio,Private garden
- ACCESSIBILITYHow a property has been adapted to meet the needs of vulnerable or disabled individuals.Read more about accessibility in our glossary page.
- Ask agent
Main Street, Upper Poppleton, YO26 6JR
Add an important place to see how long it'd take to get there from our property listings.
__mins driving to your place
Get an instant, personalised result:
- Show sellers you’re serious
- Secure viewings faster with agents
- No impact on your credit score
Your mortgage
Notes
Staying secure when looking for property
Ensure you're up to date with our latest advice on how to avoid fraud or scams when looking for property online.
Visit our security centre to find out moreDisclaimer - Property reference S1320128. The information displayed about this property comprises a property advertisement. Rightmove.co.uk makes no warranty as to the accuracy or completeness of the advertisement or any linked or associated information, and Rightmove has no control over the content. This property advertisement does not constitute property particulars. The information is provided and maintained by Price Independent Estate Agents, Powered by eXp, York. Please contact the selling agent or developer directly to obtain any information which may be available under the terms of The Energy Performance of Buildings (Certificates and Inspections) (England and Wales) Regulations 2007 or the Home Report if in relation to a residential property in Scotland.
*This is the average speed from the provider with the fastest broadband package available at this postcode. The average speed displayed is based on the download speeds of at least 50% of customers at peak time (8pm to 10pm). Fibre/cable services at the postcode are subject to availability and may differ between properties within a postcode. Speeds can be affected by a range of technical and environmental factors. The speed at the property may be lower than that listed above. You can check the estimated speed and confirm availability to a property prior to purchasing on the broadband provider's website. Providers may increase charges. The information is provided and maintained by Decision Technologies Limited. **This is indicative only and based on a 2-person household with multiple devices and simultaneous usage. Broadband performance is affected by multiple factors including number of occupants and devices, simultaneous usage, router range etc. For more information speak to your broadband provider.
Map data ©OpenStreetMap contributors.




