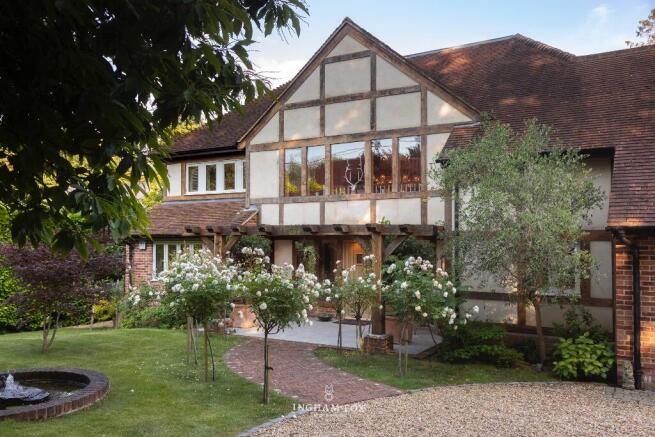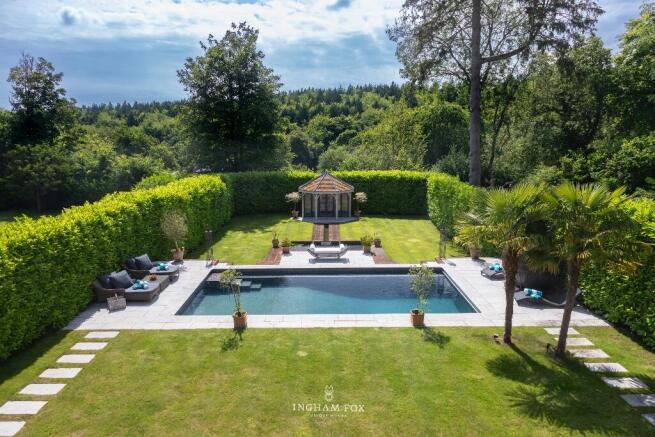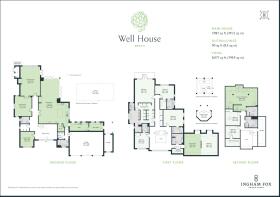7 bedroom detached house for sale
Well House, Beech, Hampshire

- PROPERTY TYPE
Detached
- BEDROOMS
7
- BATHROOMS
8
- SIZE
7,981 sq ft
741 sq m
- TENUREDescribes how you own a property. There are different types of tenure - freehold, leasehold, and commonhold.Read more about tenure in our glossary page.
Freehold
Key features
- 8,000 sq ft of meticulously designed living space, blending scale, warmth and elegance
- Exceptional open-plan kitchen and family room with bifold doors framing south-facing garden views
- Dramatic triple-height reception hall and galleried landings with a sense of arrival and space
- Luxurious principal suite with balcony, spa-like bathroom and walk-through dressing room
- One-bedroom annexe - ideal for guests, extended family, or live-in staff
- Bespoke cinema room with cocktail bar and hidden drop-down screen - an indulgent escape
- Exquisite landscaped gardens with gas-heated pool, hot tub, ornamental pond and summer house
- Designed for entertaining with a prep kitchen, pantry, and extensive wraparound terrace
- Elevated position with wonderful views over woodland and landscaped gardens
- Peacefully positioned at the end of a quiet no-through lane in the village of Beech, with beautiful countryside walks just 200 metres away and Alton station (fast trains to London Waterloo) only 10 minutes by car.
Description
Tucked away at the top of a quiet lane in the popular village of Beech, just outside Alton, the handsome, traditional frontage of Well House barely hints at the luxurious and unexpectedly exotic retreat within.
Originally part of the local farm estate, this stunning 8,000 sq ft house sits in a tranquil plot of just over half an acre. Built in 2014 with vision and meticulous care, it has been transformed into a captivating family home.
The house boasts six large bedrooms and seven bathrooms over three floors, a reception hall, formal drawing room, dining room, an open plan kitchen/family room, a home office, cinema room, prep kitchen, utility/boot room and pantry. There is also a separate granny annexe/apartment comprising a bedroom, bathroom and sitting room.
The garden and grounds include a sunny, south-facing garden, a glorious heated swimming pool, a summer house, hot tub, ornamental pond and an expansive dining terrace for outdoor entertaining. Adjoining the house is a superb triple car garage plus a sizeable storage room.
Well House has been meticulously maintained and is offered in immaculate, move-in condition with no chain.
A Striking Entrance
Discreetly hidden behind hedges, the private gravel drive leads to a parking area for numerous vehicles as well as easy level access to both the front and back doors of the house.
The original well house, after which the house and the lane are both named, sits tucked in the corner, creating a picturesque backdrop to the avenue of fragrant rose trees leading to the entry porch.
The front door opens into a dramatic triple-height hallway with a central open staircase giving the space an architectural statement and a gracious, welcoming appeal.
Solid oak flooring feels warm underfoot thanks to the underfloor heating throughout the ground floor, powered by a cost-efficient air source heat pump. The house has been super insulated and all the windows are double-glazed to keep it warm and comfortable in all seasons as well as ensuring it is highly energy efficient.
Heart of the Home
Step into the heart of this extraordinary home, where the wide hallway flows into a show-stopping open-plan kitchen, dining, and family room. Two sets of expansive bifold doors invite you out onto a sun-soaked terrace, perfectly positioned to overlook the south-facing garden, sparkling swimming pool, and elevated woodland views beyond.
The bespoke oak kitchen features handmade units with a combination of Quartz and wood worktops, limestone tiled floors, a sociable central island with a breakfast bar, and all the mod cons, including a gas hob, double oven, dishwasher, and a large wine fridge.
The dining area is generously proportioned, making it ideal for both family meals and informal entertaining. The adjoining family room, with its impressive floor-to-ceiling bifold doors, offers ample space for relaxing and enjoying the views. On sunny days, the doors can be fully opened, effortlessly connecting the interior to the terrace and garden beyond.
The Ultimate in Practicality & Convenience
Adjoining the main kitchen, the large prep kitchen is a dream for keen cooks and enthusiastic entertainers. This superbly equipped space features two additional ovens, a warming drawer, a second dishwasher, and a sink, making it the ultimate 'backstage' area for hosting events with ease and elegance.
Adding to its appeal is an enviable walk-in pantry, perfect for keeping your kitchen both organised and fully stocked. A separate utility/boot room enhances functionality, while a downstairs shower room provides a practical spot for freshening up after a swim in the pool.
Practicality is seamlessly integrated with internal access to the garage and two back doors, offering easy access to both the terrace and the driveway, ensuring effortless living and entertaining.
Entertaining in Style
Across the hallway lies a sophisticated formal dining room, offering ample space for a large dining table. This elegant setting is perfect for everything from intimate family meals to hosting grand dinner parties in style.
Double doors connect the dining room to the impressive drawing room, a light-filled space designed for both comfort and elegance. South-facing windows flood the room with natural light and frame picturesque views of the garden and woods beyond.
A grand fireplace adds timeless sophistication, while the room's generous proportions allow for versatile arrangements. Patio doors provide seamless access to the garden.
Near the front entrance, a private study offers a quiet retreat for working from home.
Completing the ground floor are a chic guest cloakroom and a spacious walk-in cloakroom.
A Sumptuous Master Suite
On the first floor, off the spacious galleried landing, is a sumptuous master suite. The substantial master bedroom boasts a balcony with a wonderful view out over the garden and woodland.
There is an opulent, walk-through dressing room with four impressive banks of designer wardrobe space and a luxurious en suite bathroom with a bath and shower, as well as a separate loo.
Spacious Slumber
Three further bedrooms on the first floor are all generous, airy doubles with green views, all en suite and with ample wardrobe storage-ideal for families or guests.
Also on this floor is the entrance to the one-bedroom apartment/annexe which would work well for grandparents, adult children, a nanny or staff. The apartment comprises a large bedroom, a sitting room and an en suite bathroom.
Cinema Room with a Clubhouse Vibe
The top floor offers two good-sized double bedrooms, two bathrooms and a fabulous cinema room.
Wood panelling and a purpose-built cocktail bar (with drinks fridge, sink and dishwasher) give the room a cultured clubhouse vibe, enhanced by the remote-controlled cinema screen. Velux Cabrio Balcony windows open right up to make the most of the stunning views over the pool and garden.
Glorious Garden & Grounds
Outside the kitchen is the wraparound dining terrace facing South for maximum sunshine. It has space for large tables and sofas, creating plenty of options for eating, entertaining and relaxing.
The fabulous hot tub offers year-round enjoyment. The stunning swimming pool evokes the ambiance of an exclusive resort, surrounded by manicured lawns with space for sunbeds. The pool is gas heated, with a discreetly concealed underground electric rigid safety cover.
Beyond the pool is an ornamental fish pond, and at the end of the garden sits an enchanting summer house. The immaculate garden is largely laid to lawn and surrounded by hedging, making it both private and easy to maintain.
The integral triple garage provides secure parking with internal access to the house. There is additional driveway parking for several vehicles. The sizeable outside storage room next to the garage is ideal for terrace furniture. In the front garden, opposite the front door, stands the original well house, accompanied by an avenue of fragrant rose trees.
Love Where You Live
Well House benefits from being at the end of a quiet, no-through road. Countryside walks are moments away. A short walk leads to a village football pitch and a children's playground. The village hall offers yoga, pilates, dance, art classes and a bridge club.
Alton is less than 10 minutes away, with independent boutiques, restaurants, and a sports centre. Trains from Alton to London Waterloo take just over an hour.
For families, there's a choice of 'Good' or 'Outstanding' local schools. The Butts Primary School is a five-minute drive; Amery Hill is seven minutes. Independent schools nearby include Lord Wandsworth College, Winchester College and St Swithun's.
Overview
Circa 8,000 sq ft of sumptuous accommodation
Private, tranquil 0.5 acre plot with elevated woodland views
7 bedrooms (5 en suite)
8 bathrooms
Spectacular triple-height reception hall
Grand open-plan kitchen/dining/family room with garden views
Large formal drawing room and dining room
Quiet study/home office
Cinema/club room with cocktail bar and drop-down screen
1-bedroom annexe/apartment with sitting room and bathroom
Prep kitchen, walk-in pantry, utility/boot room
Immaculate, move-in condition with no chain
Garden & Grounds
Extensive wraparound dining terrace
Luxurious gas-heated swimming pool with electric rigid safety cover
Hot tub
Manicured, south-facing lawned garden, fully fenced
Enchanting summer house
Ornamental fish pond
Integral triple garage and additional storage room
Private gravel driveway with ample parking
Original well house and rose tree avenue
Services
Mains electricity, gas, water and drainage
Underfloor heating throughout the ground floor (air source heat pump)
Gas central heating on 1st and 2nd floors
Air conditioning in master suite, annexe and club room
Megaflo hot water system
BT Broadband up to 66MB
Council Tax Band H
Monitored alarm and CCTV system
Location
Peaceful no-through road in popular village setting
Walks and countryside trails on the doorstep
Village playground, football pitch and active community hall
Under 10 minutes to Alton with shops, restaurants and sports centre
Trains from Alton to London Waterloo in just over an hour
Range of local 'Good' and 'Outstanding' state schools
Excellent local independent schools
Brochures
Well House Brochure- COUNCIL TAXA payment made to your local authority in order to pay for local services like schools, libraries, and refuse collection. The amount you pay depends on the value of the property.Read more about council Tax in our glossary page.
- Ask agent
- PARKINGDetails of how and where vehicles can be parked, and any associated costs.Read more about parking in our glossary page.
- Garage,Covered,Driveway,Gated,Off street
- GARDENA property has access to an outdoor space, which could be private or shared.
- Front garden,Private garden,Patio,Enclosed garden,Rear garden,Terrace,Back garden
- ACCESSIBILITYHow a property has been adapted to meet the needs of vulnerable or disabled individuals.Read more about accessibility in our glossary page.
- Ask agent
Well House, Beech, Hampshire
Add an important place to see how long it'd take to get there from our property listings.
__mins driving to your place
Get an instant, personalised result:
- Show sellers you’re serious
- Secure viewings faster with agents
- No impact on your credit score

Your mortgage
Notes
Staying secure when looking for property
Ensure you're up to date with our latest advice on how to avoid fraud or scams when looking for property online.
Visit our security centre to find out moreDisclaimer - Property reference WellHouse63. The information displayed about this property comprises a property advertisement. Rightmove.co.uk makes no warranty as to the accuracy or completeness of the advertisement or any linked or associated information, and Rightmove has no control over the content. This property advertisement does not constitute property particulars. The information is provided and maintained by Ingham Fox Unique Homes, Farnham. Please contact the selling agent or developer directly to obtain any information which may be available under the terms of The Energy Performance of Buildings (Certificates and Inspections) (England and Wales) Regulations 2007 or the Home Report if in relation to a residential property in Scotland.
*This is the average speed from the provider with the fastest broadband package available at this postcode. The average speed displayed is based on the download speeds of at least 50% of customers at peak time (8pm to 10pm). Fibre/cable services at the postcode are subject to availability and may differ between properties within a postcode. Speeds can be affected by a range of technical and environmental factors. The speed at the property may be lower than that listed above. You can check the estimated speed and confirm availability to a property prior to purchasing on the broadband provider's website. Providers may increase charges. The information is provided and maintained by Decision Technologies Limited. **This is indicative only and based on a 2-person household with multiple devices and simultaneous usage. Broadband performance is affected by multiple factors including number of occupants and devices, simultaneous usage, router range etc. For more information speak to your broadband provider.
Map data ©OpenStreetMap contributors.




