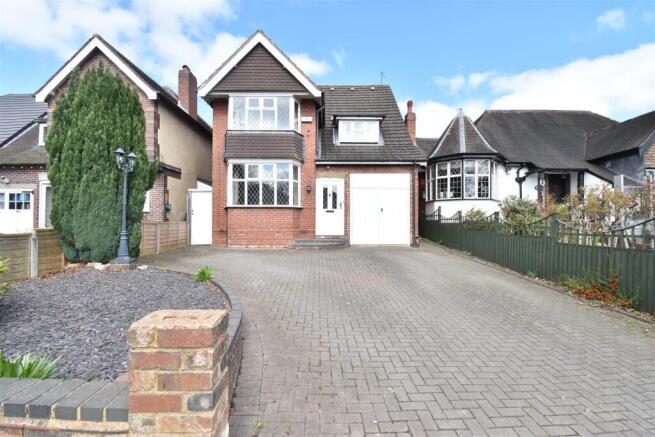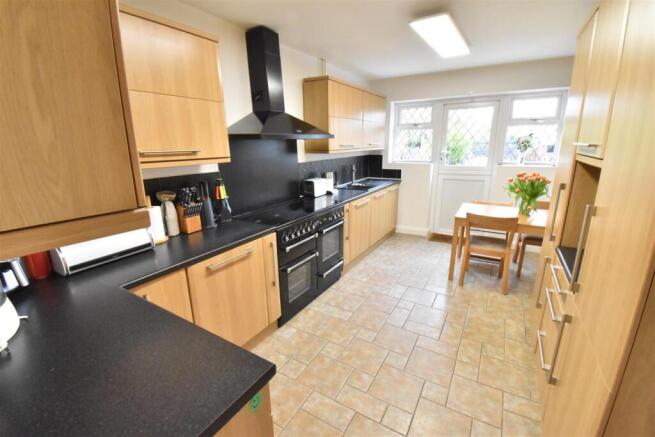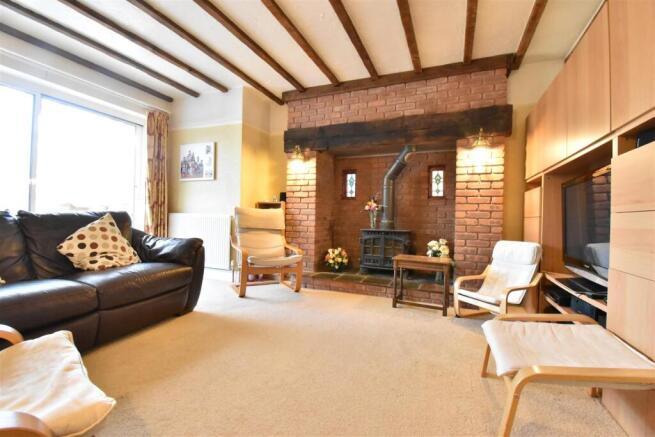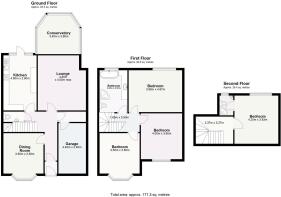Bills Lane, Shirley, Solihull
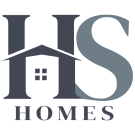
- PROPERTY TYPE
Detached
- BEDROOMS
4
- BATHROOMS
2
- SIZE
Ask agent
- TENUREDescribes how you own a property. There are different types of tenure - freehold, leasehold, and commonhold.Read more about tenure in our glossary page.
Freehold
Description
On Approach - A paved driveway leading from Bills Lane to the entrance to the house, offering space for up to 3 cars. With 3 steps leading up to the front door and a side passage leading to the back garden to the left-hand side of the house. A ring security system is in operation to the front as you enter the porch. The porch is finished with brick floor and wall tiles and a ceiling light.
Hallway - Through the porch and into the hallway which leads on to the dining room, lounge, kitchen and stairs to the first floor. The hallway has a radiator, ceiling light and carpet to finish.
Dining Room - As you enter the hallway, the dining room is the first room on the left. There is a large, double-glazed bay window to the front of the house and a log burner set back in a traditional brick fireplace. The dining room has a radiator, ceiling light and carpet to finish.
Utility - The utility room is the first room on the right as you enter the house and is the ideal place for your white goods. With motion sensor lighting and carpet to finish. A rear entrance to the garage is situated in this room.
Garage - The garage is split across 2 tiers with overhead shelving for additional storage and steps down to the bottom tier. There is a Valient combi boiler situated in this room.
Lounge - This cosy living area is complete with a log burner set back in a traditional brick fireplace with stained glass windows on either side of the stove pipe. A soft warm glow omits from 3 wall mounted rustic lanterns which are controlled by Philips Hue smart switch. There are 2 radiators in this room and carpet to finish. Double-glazed sliding doors at the back of the lounge lead out into the conservatory.
Conservatory - This part brick part double-glazed conservatory welcomes an abundance of light throughout the room. French doors leading to the rear garden and window seat storage units at the back. The conservatory is heated through the gas central heating system and comes complete with fully fitted electrics. A ceiling light with fan mounted in the centre of the conservatory, with cream and ochre floor tiles to finish.
Kitchen - This modern and spacious kitchen comes complete with fully integrated appliances, a free standing Rangemaster dual fuel cooker with extractor fan and vertical lift cupboard doors. There are 2 motion sensor LED panel lights which are controlled by Philips Hue smart switch. The kitchen has Porcelain matt black wall tiles and stone floor tiles to finish. A door to the rear garden is situated at the back of the kitchen.
Garden - This Northwest facing garden brings sun throughout the day during the summer months. With a paved area as you step outside perfect for outdoor entertainment and steps down to the lawn area which stretches to the back of the garden. With a large wooden shed situated in the corner of the garden, shrubs in the boarders and wooden fence panels surrounding the parameters of the garden. An undercover, gated entrance way situated to the side of the house which leads to the front. With lighting, an outdoor tap, sink with hot and cold water tap and a storage cupboard.
Downstairs Toilet - The downstairs toilet is situated just off the hallway. With an obscured glass window to the side of the house, toilet and sink with hot and cold-water taps. With a radiator, motion sensor ceiling light, wooden wall panels and carpet to finish.
A spiral staircase leading to the first floor which are carpeted and has an obscured glass window situated at the mid-way point.
Family Bathroom - This fabulous and spacious family bathroom is the first room at the top of the stairs. The bathroom is complete with a quadrant shower with rain-fall shower head with flexible shower hose, bath with handheld shower head, toilet and sink. There are 2 obscured double-glazed windows to the side and rear with fitted storage cupboards and wall mounted mirror. The family bathroom has white wall and floor tiles, a heated towel rail and LED downlights to finish.
Master Bedroom - The master bedroom is carpeted, with a large, double-glazed window to the rear garden, radiator, ceiling light and 2 chrome wall mounted lights.
Bedroom Two - Bedroom two is carpeted with a double-glazed dorma window to the front of the house, radiator and ceiling light.
Bedroom Three - Bedroom three is carpeted with a large, double-glazed bay window overlooking the front of the house, radiator and ceiling light controlled by a Philips Hue smart switch.
A spiral staircase leading to the second floor which are carpeted and has an obscured glass window situated at the mid-way point. There are 2 storage cupboards built into the eves for additional storage.
Bedroom Four - On the top floor is a fantastic guest bedroom complete with ensuite. This room is carpeted with a double-glazed window to the rear and more build in storage into the eves, radiator and ceiling light. Leading from bedroom four is an ensuite.
Ensuite - The ensuite comes complete with quadrants shower, toilet and a sink with hot and cold-water taps. An obscured glass window to the rear, heated towel rail, ceiling light, cream wall tiles and tile effect flooring to finish.
The Location - Bills Lane is situated in a sought-after location in Shirley.
Shirley Railway Station is just under a mile away which offers excellent links to Birmingham City Centre and Stratford Upon Avon. The M42 Junction 4 is just 3 miles away which offers fantastic links to the M40, M6 and M5, so getting around the UK is simple. If you want to escape the UK then Birmingham airport is approximately 9 miles away, with over 150 direct flights running daily.
Close to various nature reserves, woodland areas and parks, exploring the great outdoors couldn’t be easier. Half a mile away is the renovated and improved Shirley Park which offers some great facilities such as a skate park, outdoor gym, children's play area, ornamental gardens, dog agility area, football pitches and tennis courts.
Shirley high street hosts a wide variety of pubs and restaurants ranging from Fiesta Del Asado, Desco Lounge, Nandos, Prezzo and the Pump House.
If you have a young family, schools will be a major consideration for you. Shirley has a variety of outstanding primary school and good secondary schools that regularly achieve above average scores in both progression and attainment 8 measures.
Shirley is the perfect location if you enjoy being close to the hustle and bustle of the big city but far enough out to enjoy a countryside lifestyle.
Brochures
Bills Lane, Shirley, SolihullBrochure- COUNCIL TAXA payment made to your local authority in order to pay for local services like schools, libraries, and refuse collection. The amount you pay depends on the value of the property.Read more about council Tax in our glossary page.
- Ask agent
- PARKINGDetails of how and where vehicles can be parked, and any associated costs.Read more about parking in our glossary page.
- Yes
- GARDENA property has access to an outdoor space, which could be private or shared.
- Yes
- ACCESSIBILITYHow a property has been adapted to meet the needs of vulnerable or disabled individuals.Read more about accessibility in our glossary page.
- Ask agent
Bills Lane, Shirley, Solihull
Add an important place to see how long it'd take to get there from our property listings.
__mins driving to your place
Get an instant, personalised result:
- Show sellers you’re serious
- Secure viewings faster with agents
- No impact on your credit score
Your mortgage
Notes
Staying secure when looking for property
Ensure you're up to date with our latest advice on how to avoid fraud or scams when looking for property online.
Visit our security centre to find out moreDisclaimer - Property reference 33892164. The information displayed about this property comprises a property advertisement. Rightmove.co.uk makes no warranty as to the accuracy or completeness of the advertisement or any linked or associated information, and Rightmove has no control over the content. This property advertisement does not constitute property particulars. The information is provided and maintained by HS Homes of Solihull, Solihull. Please contact the selling agent or developer directly to obtain any information which may be available under the terms of The Energy Performance of Buildings (Certificates and Inspections) (England and Wales) Regulations 2007 or the Home Report if in relation to a residential property in Scotland.
*This is the average speed from the provider with the fastest broadband package available at this postcode. The average speed displayed is based on the download speeds of at least 50% of customers at peak time (8pm to 10pm). Fibre/cable services at the postcode are subject to availability and may differ between properties within a postcode. Speeds can be affected by a range of technical and environmental factors. The speed at the property may be lower than that listed above. You can check the estimated speed and confirm availability to a property prior to purchasing on the broadband provider's website. Providers may increase charges. The information is provided and maintained by Decision Technologies Limited. **This is indicative only and based on a 2-person household with multiple devices and simultaneous usage. Broadband performance is affected by multiple factors including number of occupants and devices, simultaneous usage, router range etc. For more information speak to your broadband provider.
Map data ©OpenStreetMap contributors.
