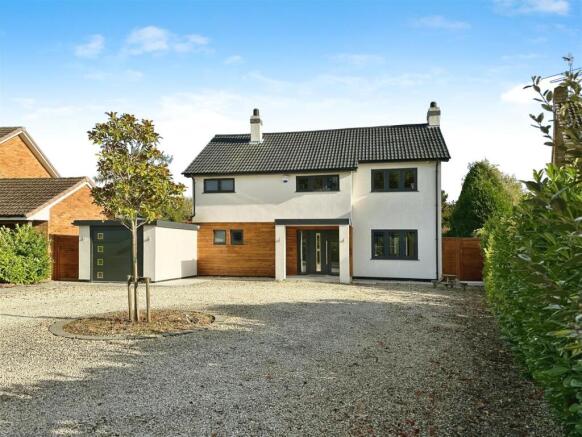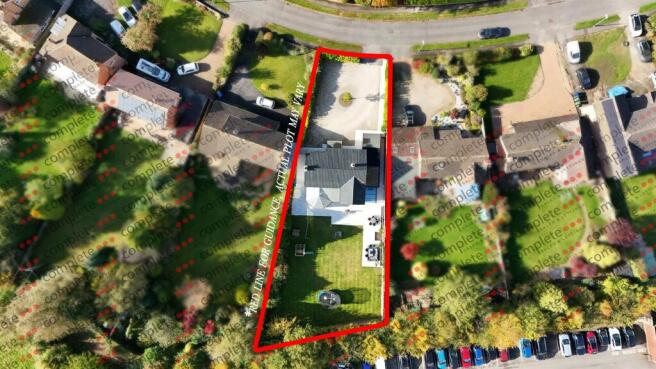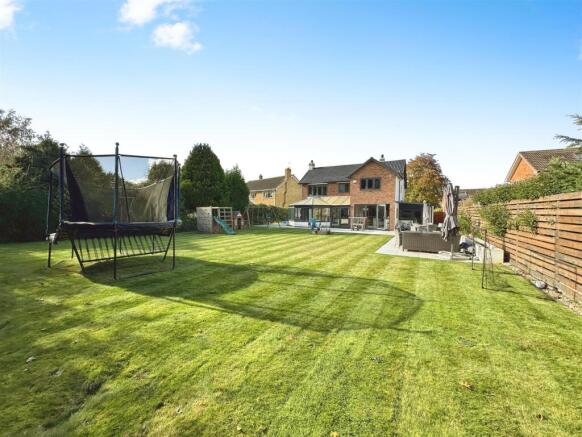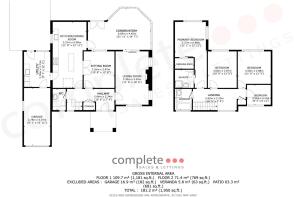
Myton Crescent, Warwick

- PROPERTY TYPE
Detached
- BEDROOMS
4
- BATHROOMS
2
- SIZE
1,950 sq ft
181 sq m
- TENUREDescribes how you own a property. There are different types of tenure - freehold, leasehold, and commonhold.Read more about tenure in our glossary page.
Freehold
Key features
- A contemporary Detached
- Four Bedrooms
- Living Room
- Sitting Room
- Kitchen Diner
- Utility & Guest WC
- Family Bathroom & En-Suite
- 0.26 Acre Plot
- Good School Catchments
- Large Drive & A Garage
Description
It's in the details...
Entrance hall
A stylish aluminium powder coated Front door, central window and matching side double glaze windows lead to the hallway which has timber effect tiled flooring on zonal underfloor heating, there is a large radiator with mirror, sharps under stairs storage cupboards, painted glass staircase leading to the first floor. Modern glazed doors lead through the living room, sitting room, kitchen diner and door through to the guest WC.
Guest WC
Continuation of the tiled timber flooring, with under-floor heating, stylish half-tiled walls with floating toilet with flush chrome controls, floating hand basin with surface mount mixer and glass bowl sink. There is an extractor, chrome radiator, down-lights and a uPVC double glazed window with fitted blind.
Living Room
Fitted with stylish white-washed engineered oak in a chevron pattern which includes large uPVC double glazed sliding doors to the conservatory. There is a gas insect fire log effect, two uPVC double glazed windows to the side elevation and uPVC double glazed windows to the front elevation with fitted blinds. There is an array of down-lights and wallpaper walls.
Conservatory
A large double glazed conservatory with brick smaller height walling, polycarbonate roof, large windows and French doors to the garden.
Sitting Room
With whitewashed engineered oak flooring in a Chevron pattern. There is a radiator and double doors through to the kitchen diner. There is a uPVC double glazed window to the rear.
Kitchen Diner
Timber effect tiled flooring, with the under-floor heating. Stunning matte finished handleless kitchen, with grey quartz worktops and a large stainless steel sink with surface-mounted mixer tap. A Siemens induction hob with a Siemens two-ring gas hob. A large glass splash-back and a contemporary extractor over. There is a quartz centre Island, with waterfall quartz sides, a fitted wine fridge and breakfast bar space. There is a large area for a dining table with aluminium anthracite coloured, double glazed sliding doors. There are down-lights, a radiator and double glazed door through to the conservatory. There is a fitted Samsung oven, Samsung microwave oven, space for an American fridge, fitted Siemens dishwasher and there is a uPVC double glazed window to the side elevation. Door for utility.
Utility
A large utility which has quartz worktops, a single bowl stainless steel sink with a flexible mixer tap and a drainer. Timber effect tile flooring with under-floor heating. Space and plumbing for a washing machine, space for a dryer, large storage cupboards and drawers. UPVC double glazed door with matching side window to the garden. There are downlights, a radiator and a door to the garbage.
Landing
A huge landing with a glass balustrade, downlighting, secure storage cupboard, radiator, a uPVC double glazed window to the front elevation with fitted blinds and doors through to the four bedrooms and bathroom.
Bedroom One
With downlights, two ceiling lights, a sliding door to the dressing area with storage. There are two uPVC double glazed window overlooking the rear garden with fitted integral blinds. Two radiators and pocket door through to.
En-Suite
A stylish en suite, with marble effect tiling to the floor and walls with underfloor heating. A large static glass screen with slate effect low profile shower tray, with rainfall shower and a handheld attachment. There is a concealed waste floating toilet, with flush chrome wall controls, a floating vanity storage drawers with a sink and mixer tap. Mirror cabinet with LED lighting, a chrome towel radiator, down-lights, an extractor and a uPVC window.
Bedroom Two
A spacious double bedroom with feature painted wall, a radiator and uPVC double glazed windows overlooking the rear garden with integral fitted blinds
Bedroom Three
A spacious double bedroom with feature painted walls, a radiator and uPVC double glazed windows overlooking the rear garden with integral fitted blinds
Bedroom Four
Single bedroom, with a radiator and a uPVC double glazed window to the front elevation with integral fitting blinds.
Bathroom
A very stylish bathroom, which has a p-shaped bath with a bi-fold glass shower screen, a chrome thermostatic mixer tap with a handheld shower attachment over. Concealed waste floating toilet, with flush pushbutton controls, large vanity floating sink with drawers sink and mono-bloc mixer tap. There is an electric mirror, stylish tiling to floors and walls some of them with a textured ripple effect. Two uPVC double glazed windows both with fitted integral blinds, a chrome towel radiator, extractor and down-lights.
Rear Garden
A huge garden which has been landscaped with huge tiled patios, rendered boxing for planting, stylish timber fencing, a reflective glass roof Pergola. There is a huge stripey lawn - South East facing.
Front & Parking
A large gravelled driveway- for parking many cars with the central circular feature & tree. Gardens retained with laurel bushes, a side gate to the rear garden. Storm porch with lighting & pillars being tiled to the entrance door.
Garage
We have an up-and-over electric sectional door, down-lights, a uPVC double glazed window, a gas boiler with a hot water tank. Pressure system. Electric consumer unit.
Location
Myton Crescent is a sought-after location just off Myton Road, it falls within the catchment area for Coten End and Emscote School both of which have an outstanding Ofsted rating and are within walking distance to both Myton School and Warwick School, Kings High, Warwick Prep and Myton Gardens. Well positioned for Warwick & Leamington train stations and both town centres. Very close to local stores and Shires retail Park, a supermarket very locally, The Moorings pub is also a stroll away and so are lovely canal walks. A further walk away and you can get to Victoria Park in Leamington which can take you to the train station. Down Myton Road, you can get to the family-friendly St Nicholas Park in Warwick leading to Warwick Castle via river views.
Brochures
Myton Crescent, Warwick- COUNCIL TAXA payment made to your local authority in order to pay for local services like schools, libraries, and refuse collection. The amount you pay depends on the value of the property.Read more about council Tax in our glossary page.
- Band: G
- PARKINGDetails of how and where vehicles can be parked, and any associated costs.Read more about parking in our glossary page.
- Yes
- GARDENA property has access to an outdoor space, which could be private or shared.
- Yes
- ACCESSIBILITYHow a property has been adapted to meet the needs of vulnerable or disabled individuals.Read more about accessibility in our glossary page.
- Ask agent
Myton Crescent, Warwick
Add an important place to see how long it'd take to get there from our property listings.
__mins driving to your place
Get an instant, personalised result:
- Show sellers you’re serious
- Secure viewings faster with agents
- No impact on your credit score


Your mortgage
Notes
Staying secure when looking for property
Ensure you're up to date with our latest advice on how to avoid fraud or scams when looking for property online.
Visit our security centre to find out moreDisclaimer - Property reference 33892278. The information displayed about this property comprises a property advertisement. Rightmove.co.uk makes no warranty as to the accuracy or completeness of the advertisement or any linked or associated information, and Rightmove has no control over the content. This property advertisement does not constitute property particulars. The information is provided and maintained by Complete Estate Agents, Leamington Spa. Please contact the selling agent or developer directly to obtain any information which may be available under the terms of The Energy Performance of Buildings (Certificates and Inspections) (England and Wales) Regulations 2007 or the Home Report if in relation to a residential property in Scotland.
*This is the average speed from the provider with the fastest broadband package available at this postcode. The average speed displayed is based on the download speeds of at least 50% of customers at peak time (8pm to 10pm). Fibre/cable services at the postcode are subject to availability and may differ between properties within a postcode. Speeds can be affected by a range of technical and environmental factors. The speed at the property may be lower than that listed above. You can check the estimated speed and confirm availability to a property prior to purchasing on the broadband provider's website. Providers may increase charges. The information is provided and maintained by Decision Technologies Limited. **This is indicative only and based on a 2-person household with multiple devices and simultaneous usage. Broadband performance is affected by multiple factors including number of occupants and devices, simultaneous usage, router range etc. For more information speak to your broadband provider.
Map data ©OpenStreetMap contributors.





