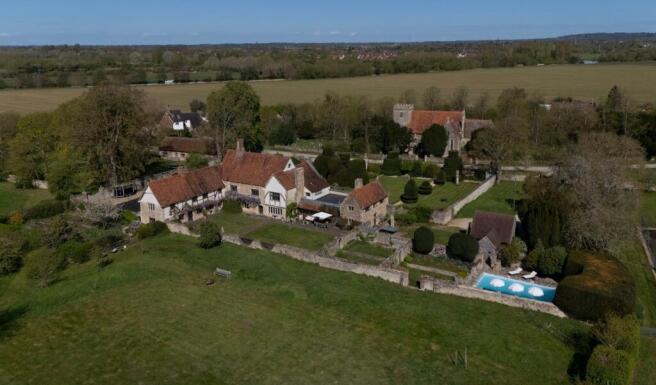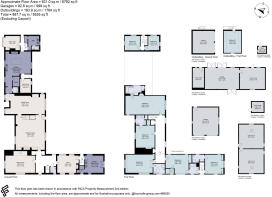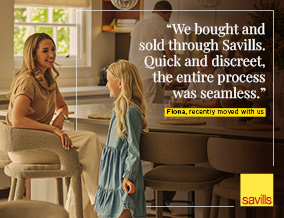
The Green, Culham, Abingdon, Oxfordshire, OX14

- PROPERTY TYPE
Detached
- BEDROOMS
7
- BATHROOMS
5
- SIZE
6,792-9,555 sq ft
631-888 sq m
- TENUREDescribes how you own a property. There are different types of tenure - freehold, leasehold, and commonhold.Read more about tenure in our glossary page.
Freehold
Key features
- Incredibly special medieval house, off the village green
- Beautiful and rare period features throughout
- 7 bedrooms, with further ancillary accommodation
- 11 acres of beautifully manicured gardens and meadows
- Excellent access to Abingdon/Oxford Schools
- Local train station in Culham for access to Oxford/London
- largest private dovecote in the UK
- EPC Rating = E
Description
Description
Architecturally fascinating, once inside the timeline and history are evident. Details include coats of arms, Flemish stained glass, ornately carved ceilings, oak panelled rooms and stone mullioned leaded light windows. Ancient flagstoned and tiled floors, oak staircases and inglenook fireplaces all feature and speak of the myriad stories of this house.
The front door opens to the oldest part of the house, thought to have been a Norman great hall. Directly off the entrance hall is the family drawing room with its vast fireplace and a graceful sitting room. A bolection moulded stone fireplace houses a wood burning stove with coat of arms above. Beyond is the magnificent dining room with its panelled walls and ancient decorative plasterwork above the inglenook fireplace. Both the sitting and dining rooms are dual aspect and span the depth of the house.
The spacious kitchen/breakfast room has bespoke painted wooden cabinetry below oak and granite worktops. There is a four door Aga, large island and integrated full height fridge and larder cupboard. Just off is a walk-in larder, the boot room (with built in full height cupboards), utility room and boiler room.
A fascinating study opens from the entrance hall with a stunning, Tudor quarry tiled floor and interestingly carved fireplace with further coat of arms above.
Just beyond, but with its own access from the drive and the garden, is a one bedroom annexe with a kitchen/living room to the ground floor and a bedroom and en suite to the first. Ideal ancillary accommodation or easily absorbed into the main house.
The main staircase rises to a wide landing with wonderfully high ceilings. The dual aspect principal bedroom suite, also spanning the depth of the house, is fully panelled with a fireplace. The en suite bathroom has a separate bath and shower, dual vanity unit and fitted wardrobes. There are five further bedrooms, one with striking linen fold panelling to the walls and three with en suites.
Outside
The stunning walled gardens wrap around the house and feature rose and wisteria festooned walls, flower beds brimming with spring bulbs and herbaceous planting.
The front garden showcases mature yew topiary, a stone gazebo built within its walls and a 3 metre high, grade II listed, sundial. A white wisteria, roses and espaliered peaches ramble over the walls.
The southern facing rear of the house features a series of beautiful walled gardens. The kitchen opens to an enclosed lawn with large stone terrace and a Medieval rill spanning the width. A stone bridge crosses over to ornate wrought iron gates that open to the orchard. There are two further walled gardens, the colourful and the white gardens. In turn these lead on to the sheltered pool garden.
At the southern perimeter of the house, a further walled garden is an enchanting and productive vegetable and cut flower garden with its pretty raised beds and a greenhouse.
The walled old orchard has espaliered apples and pears growing over its walls and mature Beech and Chestnut trees. The grass, allowed to grow long in the summer with paths mown through, is underplanted with swathes of fritillaries. To one corner is the impressive double dovecot (grade II listed), the largest surviving dovecot in the country. Built in 1685 by Charles Budd it contains 3,300 nesting boxes. Opposite is a large barn, with doors to each side, stabling, hayloft and a machinery store.
Under their stewardship, the present owners, passionate about the natural world and the environment, have undertaken an extensive planting project, to maximise nature conservation. The land has been divided with Saxon hedgerows, now mature, interplanted with specimen beech and oak trees.
A new orchard has been created with apples, pears, cobnut, medlar, mulberry and Japanese cherries. The meadows, left to grow long, with paths mown through, support all manner of wildlife. A gate from the wooded area on the boundary of the land opens to a footpath leading to the River Thames.
There are two driveways to the house, one leading to the oak framed double car port with large storage room above. The tennis court lies just beyond. The second, main driveway, is a large gravelled parking area, where there is a double garage, presently used as a workshop and a potting shed. Gates allow vehicular access to all paddocks and the old orchard.
Culham Manor is the epitome of a warm and inviting family home with the space inside and out to enable entertaining on a large scale with ease.
Location
Tucked away behind mellowed stone walls, Culham Manor is situated on the far side of the large village green, opposite the church, with no near neighbours.
Its exquisite gardens and grounds are within a conservation area, with a gate on its wooded boundary opening to the Thames Path. It is ideally situated for easy access to Oxford, Abingdon, London, the Science Parks and the Oxford hospitals.
There is a shop and Post Office in Clifton Hampden and nearby Sutton Courtenay has a choice of popular pubs and The Fish restaurant.
Culham has a nursery school and there are primary schools in Abingdon and Clifton Hampden. Both Abingdon and Oxford offer highly regarded independent schools, with the state Europa School, also highly regarded, being just over a mile away.
The market town of Abingdon has a comprehensive choice for everyday shopping requirements and sporting facilities. Nearby historic Dorchester-on-Thames and Oxford present myriad cultural opportunities and pastimes.
Square Footage: 6,792 sq ft
Acreage: 11 Acres
Directions
what3words: ///poppy.roofs.fuzzy
Additional Info
History
For centuries the life of the Church and Culham Manor have been intertwined. Originally the Manor belonged to the Abbey of Abingdon and was known as a ‘Grange’. The barns and outbuildings were built for the Prior. The Manor remained in the hands of the Abbey until the Dissolution in 1538, when it was seized by the Crown.
The Property
The property has long been a sacred place as evidenced by a Tumulus, Barrow and Sundial on the property. In 1545 Henry VIII granted the Manor to a London wool merchant, William Bury, in exchange for land on the Isle of Sheppey and £600. In 1610 a descendant, Thomas Bury, re-fronted the house in a Jacobean style and the initials ‘TB’ can be seen carved on the porch on the north front. The property remained in the Bury family for much of the 17th century. In 1856 the estate was in heavy debt and the Manor was sold to the Morrell family. During their ownership it was leased to Sir Esmond Ovey who renovated the Manor considerably. This included taking great care to remove a number of Victorian additions, restoring the house to its original condition.
Services
All mains services are connected. Oil central heating. Fibre broadband. Natural spring water supplies the pool, pond and garden taps.
Brochures
Web Details- COUNCIL TAXA payment made to your local authority in order to pay for local services like schools, libraries, and refuse collection. The amount you pay depends on the value of the property.Read more about council Tax in our glossary page.
- Band: H
- PARKINGDetails of how and where vehicles can be parked, and any associated costs.Read more about parking in our glossary page.
- Yes
- GARDENA property has access to an outdoor space, which could be private or shared.
- Yes
- ACCESSIBILITYHow a property has been adapted to meet the needs of vulnerable or disabled individuals.Read more about accessibility in our glossary page.
- Ask agent
The Green, Culham, Abingdon, Oxfordshire, OX14
Add an important place to see how long it'd take to get there from our property listings.
__mins driving to your place
Get an instant, personalised result:
- Show sellers you’re serious
- Secure viewings faster with agents
- No impact on your credit score
Your mortgage
Notes
Staying secure when looking for property
Ensure you're up to date with our latest advice on how to avoid fraud or scams when looking for property online.
Visit our security centre to find out moreDisclaimer - Property reference SUS240431. The information displayed about this property comprises a property advertisement. Rightmove.co.uk makes no warranty as to the accuracy or completeness of the advertisement or any linked or associated information, and Rightmove has no control over the content. This property advertisement does not constitute property particulars. The information is provided and maintained by Savills, Summertown. Please contact the selling agent or developer directly to obtain any information which may be available under the terms of The Energy Performance of Buildings (Certificates and Inspections) (England and Wales) Regulations 2007 or the Home Report if in relation to a residential property in Scotland.
*This is the average speed from the provider with the fastest broadband package available at this postcode. The average speed displayed is based on the download speeds of at least 50% of customers at peak time (8pm to 10pm). Fibre/cable services at the postcode are subject to availability and may differ between properties within a postcode. Speeds can be affected by a range of technical and environmental factors. The speed at the property may be lower than that listed above. You can check the estimated speed and confirm availability to a property prior to purchasing on the broadband provider's website. Providers may increase charges. The information is provided and maintained by Decision Technologies Limited. **This is indicative only and based on a 2-person household with multiple devices and simultaneous usage. Broadband performance is affected by multiple factors including number of occupants and devices, simultaneous usage, router range etc. For more information speak to your broadband provider.
Map data ©OpenStreetMap contributors.





