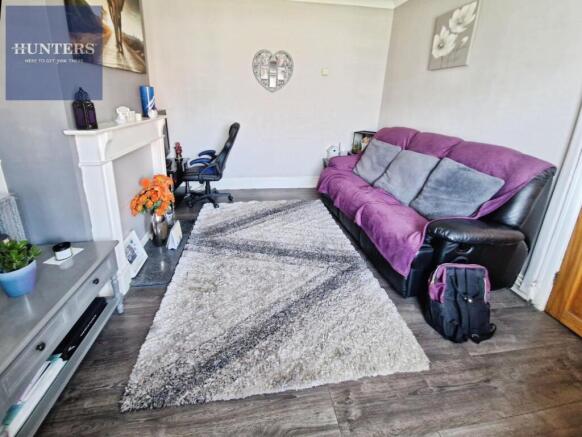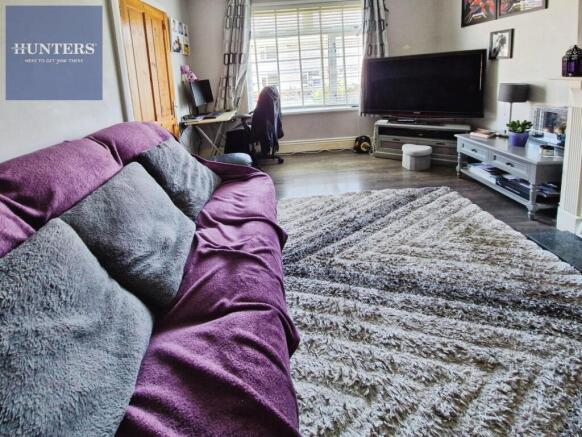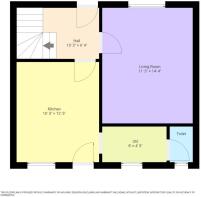
Duffryn Crescent, Llanharan, Pontyclun

- PROPERTY TYPE
Semi-Detached
- BEDROOMS
3
- BATHROOMS
1
- SIZE
839 sq ft
78 sq m
- TENUREDescribes how you own a property. There are different types of tenure - freehold, leasehold, and commonhold.Read more about tenure in our glossary page.
Freehold
Key features
- Sought-after location
- Excellent transport links
- Near schools and amenities
- Three bedrooms
- Modern kitchen facilities
- Parking facilities
- South-facing garden
- Proximity to walking routes
- Low council tax band
- Ideal family home
Description
The dwelling comprises of three bedrooms, a single bathroom, and one reception room, providing ample living space. In addition to this, the house also boasts a kitchen fitted with modern facilities.
One of the unique features of this property is the inclusion of parking facilities, ensuring ease of access for vehicle owners. The house also offers a delightful garden, which is south facing, allowing for an abundance of natural light throughout the day.
With its close proximity to walking routes, this property also provides an opportunity to enjoy the outdoors, making it a perfect fit for nature enthusiasts. Classified under council tax band B, the ongoing expenses associated with this property are reasonbly low, further enhancing its appeal.
This property beautifully combines comfort with convenience, providing an ideal setting for a family home. We invite you to experience the charm of this house and look forward to assisting you with your property needs.
General - Llanharan is a charming village located in Rhondda Cynon Taf (RCT), Wales. This quaint village offers a peaceful and welcoming atmosphere, making it an ideal place for families to settle down and enjoy a high quality of life.
One of the key benefits of living in Llanharan is its excellent transport links. The village is conveniently located near the M4 motorway, providing easy access to nearby cities such as Cardiff and Swansea. Additionally, the Llanharan train station offers regular services to these cities, making commuting a breeze for residents.
In terms of local amenities, Llanharan offers a variety of shops, restaurants, and pubs, providing residents with everything they need for their daily needs. The village also has a community centre, sports facilities, and parks, offering plenty of opportunities for recreation and social activities.
Llanharan is surrounded by beautiful countryside, with stunning views and plenty of outdoor spaces to explore. Nearby beauty spots such as Garth Mountain and the Glamorgan Heritage Coast offer residents the chance to enjoy nature and outdoor activities, including hiking, cycling, and picnicking.
For families with children, Llanharan boasts several reputable schools, including Llanharan Primary School and Ysgol Llantrisant. These schools offer a high standard of education and a nurturing environment for students to thrive.
Hallway - with tiled flooring, wood panel / skimmed walls and textured ceiling with central lighting, stairs to first floor with under stair storage, doors to;
Lounge - 4.39m x 3.43m (14'5" x 11'3") - with laminate flooring, skimmed walls and textured ceilings which are coved with central lighting, window to front, radiator, wood fire surround with marble hearth.
Kitchen - 3.78m x 3.05m'0.91m (12'5" x 10''3") - with tiled flooring, papered walls and textured ceilings with spot lighting, radiator. Selection of base and wall units in beech shaker style with granite effect worktops, integral sink & drainer, electric oven, hood and hob, window and door to rear
Utility Toilet - Separate wc & utility with tiled flooring, papered walls and textured ceilings with central lighting, plumbing for washing machine, door to wc with 2 piece suite wc and sink built into vanity, radiator, window to rear.
Landing - with carpets, skimmed walls and textured ceilings with central lighting, wood banister with spindles, attic access, window to front, doors to:
Bedroom 1 - 3.51m x 2.97m (11'6" x 9'9") - with laminate flooring, skimmed walls and textured ceilings with central lighting, radiator, window to rear.
Bedroom 2 - 3.51m x 2.84m (11'6" x 9'4") - with laminate flooring, skimmed walls and textured ceilings with central lighting, radiator, window to front.
Bedroom 3 - 3.20m x 2.01m (10'6" x 6'7") - with laminate flooring, skimmed walls and textured ceilings with central lighting, radiator, window to rear, built in storage with wall mounted boiler.
Bathroom - 2.29m x 1.75m (7'6" x 5'9") - with tiled flooring, tiled / skimmed walls and textured ceilings with central & spot lighting, 3 piece white suite sink, bath and wc, with thermostatic shower and glass screen, window to side, chrome towel radiator.
Gardens - South facing garden with patio area against rear of property with steps to rear lawn ith mature borders containing a variety of trees, bushes and plants, side gated access.
Front garden is open with elevated lawn to front with some borders, sloped concrete driveway and path leading to front door.
Brochures
Duffryn Crescent, Llanharan, Pontyclun- COUNCIL TAXA payment made to your local authority in order to pay for local services like schools, libraries, and refuse collection. The amount you pay depends on the value of the property.Read more about council Tax in our glossary page.
- Band: B
- PARKINGDetails of how and where vehicles can be parked, and any associated costs.Read more about parking in our glossary page.
- Yes
- GARDENA property has access to an outdoor space, which could be private or shared.
- Yes
- ACCESSIBILITYHow a property has been adapted to meet the needs of vulnerable or disabled individuals.Read more about accessibility in our glossary page.
- Ask agent
Energy performance certificate - ask agent
Duffryn Crescent, Llanharan, Pontyclun
Add an important place to see how long it'd take to get there from our property listings.
__mins driving to your place
Get an instant, personalised result:
- Show sellers you’re serious
- Secure viewings faster with agents
- No impact on your credit score
Your mortgage
Notes
Staying secure when looking for property
Ensure you're up to date with our latest advice on how to avoid fraud or scams when looking for property online.
Visit our security centre to find out moreDisclaimer - Property reference 33892283. The information displayed about this property comprises a property advertisement. Rightmove.co.uk makes no warranty as to the accuracy or completeness of the advertisement or any linked or associated information, and Rightmove has no control over the content. This property advertisement does not constitute property particulars. The information is provided and maintained by Hunters, Bridgend. Please contact the selling agent or developer directly to obtain any information which may be available under the terms of The Energy Performance of Buildings (Certificates and Inspections) (England and Wales) Regulations 2007 or the Home Report if in relation to a residential property in Scotland.
*This is the average speed from the provider with the fastest broadband package available at this postcode. The average speed displayed is based on the download speeds of at least 50% of customers at peak time (8pm to 10pm). Fibre/cable services at the postcode are subject to availability and may differ between properties within a postcode. Speeds can be affected by a range of technical and environmental factors. The speed at the property may be lower than that listed above. You can check the estimated speed and confirm availability to a property prior to purchasing on the broadband provider's website. Providers may increase charges. The information is provided and maintained by Decision Technologies Limited. **This is indicative only and based on a 2-person household with multiple devices and simultaneous usage. Broadband performance is affected by multiple factors including number of occupants and devices, simultaneous usage, router range etc. For more information speak to your broadband provider.
Map data ©OpenStreetMap contributors.






