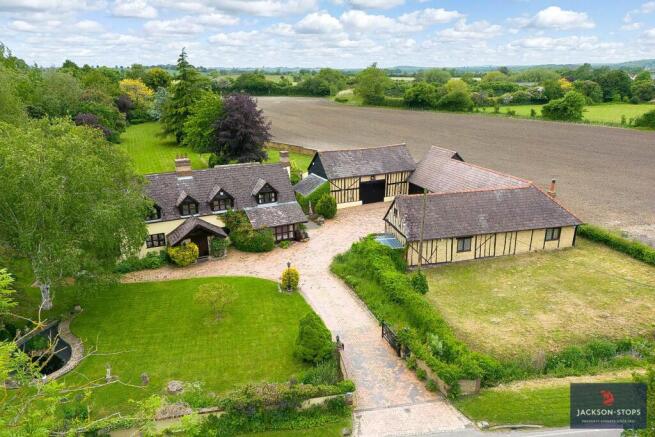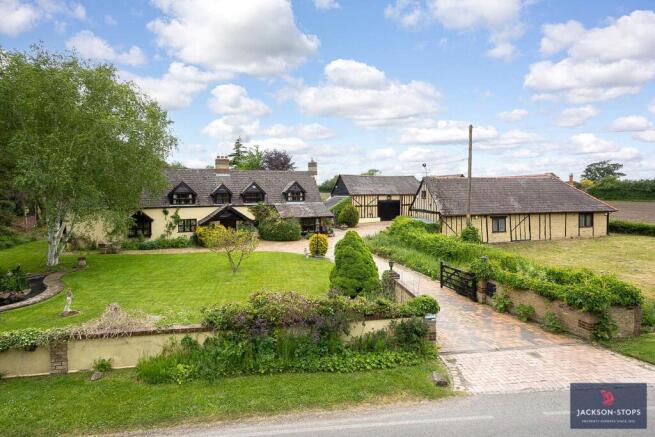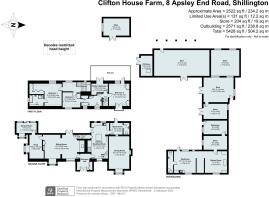
Apsley End Road, Shillington, Hitchin, Bedfordshire, SG5

- PROPERTY TYPE
Detached
- BEDROOMS
4
- SIZE
5,428 sq ft
504 sq m
- TENUREDescribes how you own a property. There are different types of tenure - freehold, leasehold, and commonhold.Read more about tenure in our glossary page.
Freehold
Description
Clifton House Farm offers an increasingly rare opportunity to purchase a village farmhouse with accompanying barns lending itself to multi-generational family living, extensive work from home, small business use or income generating holiday lets.
The property, which is not listed, enjoys a delightful position in a sought after and carefully preserved village ‘end’ on the Hertfordshire and Bedfordshire borders. Facing and backing onto countryside, the house is set amongst its own grounds offering privacy and protection yet within 6 miles of Hitchin mainline station to Kings Cross.
The property is approached via a large driveway with gated entrance and to the eastern side, a pleasant courtyard of substantial brick and timber barns. Planning consent was granted (CB/190/01948/FUL October 2019 now lapsed) to convert these into three residential units but equally lend themselves for additional accommodation to Clifton House Farm as a single country house residence.
As with all individual homes, a viewing is highly recommended to fully appreciate the setting, grounds and combination of house and further potential on offer.
THE ACCOMMODATION
Entering the property via the double wooden doors, the hall is a good size with a vaulted ceiling, cloaks cupboard, tiled floor and window to one side. Lying to the left there are three reception rooms. The sitting room has a feature Inglenook fireplace with inset log burner, exposed beams and a door with stairs to the first floor. The room is dual aspect with windows to the front and French doors to the rear garden. A study/music room also has a fireplace with inset log burner and window which leads to a bright dual aspect morning room with picture window to the rear terrace and garden.
To the right of the hall the kitchen/breakfast room is fitted with a range of base and wall units with two inset sink units and a central granite top preparation island.
An oil fired Aga which provides cooking facilities and serves the hot water and central heating is set into a central housing and there is a separate Bosch electric double oven and microwave, along with a built in dishwasher and useful tall pantry cupboard. The flooring is finished in polished tiles and windows face both the front and rear with stairs rising to the first floor. A matching utility room has space for a washing machine, further cupboards and a water softener with a door to the rear and a cloakroom has a suite of wc, and wash hand basin.
Completing the ground floor, the dining room is adjacent to the kitchen and has a focal fireplace with log burner, exposed beams and a bay to the front aspect.
FIRST FLOOR
Off the sitting room stairs, a landing has beams and leads to bedrooms one and two.
The main bedroom is fitted with a range of wardrobes and a window to the rear has a pleasant outlook over the garden. An ensuite has a bath and separate shower cubicle, a wash basin and wc. The second bedroom faces the front, has beams, a double cupboard and a door provides a Jack and Jill ensuite facility to the main bathroom.
There are two further bedrooms from the kitchen stairs, with the third having built in storage cupboards and French doors which lead to a rear balcony. The final bedroom also has French doors to a second balcony.
A bathroom serves both these bedrooms and is fitted with a suite of bath, separate shower cubicle, wash basin and wc with two windows to the front aspect.
OUTSIDE
The property is nicely set back from the road with good size frontage to the house and barns. The garden is bounded by a brick wall with five bar entrance gate leading to a large paved driveway and courtyard, all of which provide parking for several vehicles. The gardens are laid to lawn with stocked borders, trees and a small pond.
The rear garden is a feature of the house and comprises of large established lawns set around a terraced patio area with mature planted borders and tree lined boundaries. To the end of the garden there is a paddock area for small pony, chickens or growing of home produce.
Lying to the side of the barns there is a covered entertaining/ bar area with terrace paving and brick barbecue, all of which have views and take advantage of the westerly aspect.
Useful smaller outbuildings include a brick barn which houses the oil storage tank and a further brick barn which is used for housing garden tools and machinery, having power and light.
THE COURTYARD BARNS
An impressive range of barns lie to the right of the house in a horse shoe design. Currently arranged as three separate barns they all have power, light and offer excellent storage facilities and garaging. The principal barn has a shower room and kitchen along with a workshop area.
Planning permission was granted for conversion to three residential homes in 2018. Copies are available for inspection from ourselves, or on line at Central Bedfordshire Planning website.
LOCATION
Shillington is a charming mid Bedfordshire village which has a number of ‘Ends’. The Pegsdon Hills nature reserve is close to the property with walks and bridle ways through the open countryside of the Chiltern Hills AONB. The village has a village shop with Post Office, 14th Century church and The Crown is the village pub/restaurant. A wider range of facilities is available in nearby Hitchin. There is a lower school within the village.
Commuting to London is from Arlesey station within 40 minutes to Kings Cross.
DIRECTIONS SG5 3LX
Entering Shillington from Hitchin/Pirton at the junction of the High Road turn sharp left into Aspley End Road and follow this for approx. ¼ of a mile and Clifton House Farm will come into view on your right hand side.
PROPERTY INFORMATION
Services: Mains water, drainage, electricity and gas
Local Authority: Central Bedfordshire Council.
Tel:
Broadband Speed Test: 70 mbps download and 17 mbps upload speed according to
Outgoings: Council Tax Band “H”
Tenure: Freehold.
EPC Rating: “F”
Viewing: Strictly by appointment through the sole agents Jackson-Stops. 1 Market Place, Woburn, MK17 9PZ.
Tel -
Brochures
Particulars- COUNCIL TAXA payment made to your local authority in order to pay for local services like schools, libraries, and refuse collection. The amount you pay depends on the value of the property.Read more about council Tax in our glossary page.
- Band: TBC
- PARKINGDetails of how and where vehicles can be parked, and any associated costs.Read more about parking in our glossary page.
- Garage,Driveway,Gated
- GARDENA property has access to an outdoor space, which could be private or shared.
- Yes
- ACCESSIBILITYHow a property has been adapted to meet the needs of vulnerable or disabled individuals.Read more about accessibility in our glossary page.
- Ask agent
Apsley End Road, Shillington, Hitchin, Bedfordshire, SG5
Add an important place to see how long it'd take to get there from our property listings.
__mins driving to your place
Get an instant, personalised result:
- Show sellers you’re serious
- Secure viewings faster with agents
- No impact on your credit score
Your mortgage
Notes
Staying secure when looking for property
Ensure you're up to date with our latest advice on how to avoid fraud or scams when looking for property online.
Visit our security centre to find out moreDisclaimer - Property reference WOB230108. The information displayed about this property comprises a property advertisement. Rightmove.co.uk makes no warranty as to the accuracy or completeness of the advertisement or any linked or associated information, and Rightmove has no control over the content. This property advertisement does not constitute property particulars. The information is provided and maintained by Jackson-Stops, Woburn. Please contact the selling agent or developer directly to obtain any information which may be available under the terms of The Energy Performance of Buildings (Certificates and Inspections) (England and Wales) Regulations 2007 or the Home Report if in relation to a residential property in Scotland.
*This is the average speed from the provider with the fastest broadband package available at this postcode. The average speed displayed is based on the download speeds of at least 50% of customers at peak time (8pm to 10pm). Fibre/cable services at the postcode are subject to availability and may differ between properties within a postcode. Speeds can be affected by a range of technical and environmental factors. The speed at the property may be lower than that listed above. You can check the estimated speed and confirm availability to a property prior to purchasing on the broadband provider's website. Providers may increase charges. The information is provided and maintained by Decision Technologies Limited. **This is indicative only and based on a 2-person household with multiple devices and simultaneous usage. Broadband performance is affected by multiple factors including number of occupants and devices, simultaneous usage, router range etc. For more information speak to your broadband provider.
Map data ©OpenStreetMap contributors.








