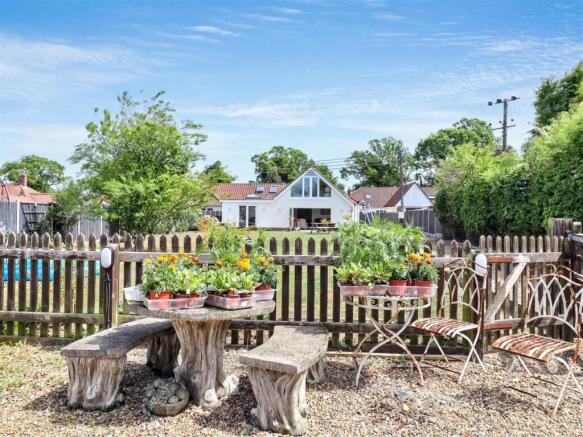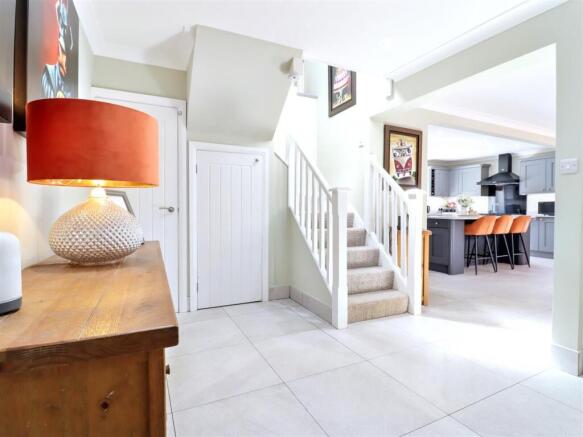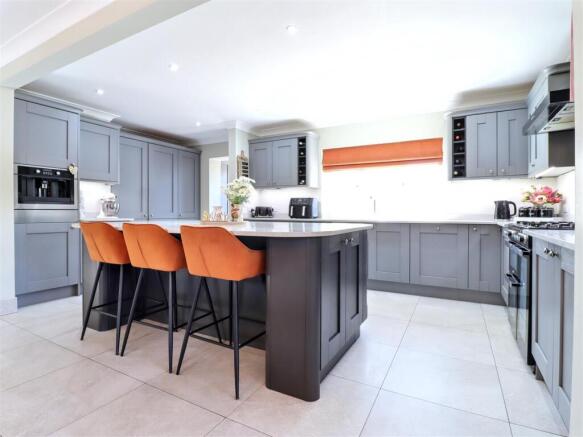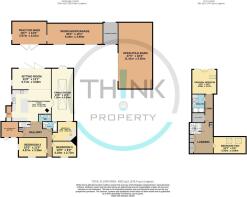Wood Lane, Swardeston

- PROPERTY TYPE
Country House
- BEDROOMS
6
- BATHROOMS
2
- SIZE
Ask agent
- TENUREDescribes how you own a property. There are different types of tenure - freehold, leasehold, and commonhold.Read more about tenure in our glossary page.
Freehold
Key features
- Country Home
- Semi Detached
- Grand Designs
- 5/6 Bedrooms
- Open Plan Living
- Gorgeous Kitchen
- Extended
- Stunning Throughout
- Plot 0.5 acres (stms)
- Outbuildings
Description
As you enter the hall, you are then greeted by a spacious and inviting reception hall that sets the tone for the rest of the property. The ground floor boasts three well-appointed reception rooms, providing ample space for relaxation and entertainment. The open-plan kitchen is a culinary enthusiast's dream, fully equipped to host gatherings or enjoy a quiet morning coffee at the oversized island. A charming freestanding woodburner adds warmth and character, making this area a delightful hub for family life.
The seamless connection between the sitting room and the outdoors is enhanced by full-width bi-fold doors, creating an ideal setting for parties or simply enjoying the picturesque views of the surrounding fields. Additionally, a versatile family room, illuminated by a sizable sky lantern, offers endless possibilities—be it a dining area, cinema room, or a vibrant playroom for children.
Venturing upstairs, the galleried landing leads to a further bedroom or office space, along with the principal suite. This luxurious retreat features its own landing, a walk-in wardrobe, and an ensuite shower room. The stunning apexed gable end, adorned with double doors, overlooks the expansive plot, providing a serene escape.
The property also includes outbuildings, perfect for a growing family, business owner, or classic vehicle enthusiast. With parking for three vehicles, this residence is not just a home; it is a lifestyle choice. Do not miss the opportunity to view this remarkable property before it is snapped up. It truly is a one-of-a-kind offering that promises to impress.
Entrance Hall - Sealed unit double glazed door to the front, porcelain tiled floor with under heating, doors to ground floor bedrooms, wc and bathroom and opening through to the reception hallway.
Bedroom Three - 4.88m x 3.35m (16'0 x 11'0) - Sealed unit double glazed window to the front and side, radiator and wood flooring.
Bedroom Four - 3.20m x 4.11m (10'6 x 13'6) - Sealed unit double glazed window to the rear and a moon tube to ceiling and radiator.
Bedroom Five - 4.19m x 2.74m (13'9 x 9'0) - Sealed unit double glazed window to the front, radiator.
Bathroom - Sealed unit double glazed window to the rear, vertical column radiator, p bath with screen and shower over, vanity wash hand basin and wc. Splash backs.
Wc - Wc and washhand basin.
Reception Hall - Stairs to the first floor with door to boot room and cupboard. Porcelain tiled floor with under heating. Opening to the most impressive kitchen/breakfast/dining room.
Boot Room/Bedroom Six - 2.97m x 2.74m (9'9 x 9'0) - Sealed unit double glazed door and window to the front. Radiator. Plumbing if you have other uses for this multipurpose room.
Kitchen/Breakfast/Dining Room - 6.73m x 5.33m (22'1 x 17'6) - Sealed unit double glazed window to the side, beautiful fully fitted kitchen with sink unit and several integral appliances to include fridge and freezer, hob, extractor, oven with warming draw, built in finest coffee machine to kick start the mornings in style. Large central island perfect for breakfast, evening drinks or a coffee and a catch up. Stunning free standing wood burner for the cosy evenings. Double doors through to the family room and opening seamlessly connecting the formal sitting room. Underfloor heating.
Utility Lobby - Sealed unit double glazed door to the side, built in matching cupboards.
Family Room - 7.16m x 3.81m (23'6 x 12'6) - Sealed unit double glazed double doors out to the rear garden, heating/air con unit, large sky lantern to the roof and ideal room to relax under the stars. Ideal room for hosting parties or a playroom for the children with a room this size and accessible to the garden there are many uses. Underfloor heating.
Sitting Room - 67.06m x 3.68m (220 x 12'1) - Sealed unit double glazed bi folding doors almost full width seamlessly connecting the great outdoor landscaped garden onto the large patio. Sealed unit double glazed window to the side. Underfloor heating.
Landing - A superb light and spacious landing leading to the principal suite and bedroom two/office. Built in cupboards and plenty of space for a sofa to make this another sociable space.
Private Lobby - Door from the landing to a private landing with opening to the walk in wardrobe, ensuite shower room and through to the bedroom.
Principal Bedroom - 4.27m x 4.50m (14'0 x 14'9) - Apex double doors and windows overlooking the grounds makes the principal bedroom an amazing a peaceful space to wake up. air con unit.
Ensuite - Velux windows to the side, double shower with vanity double sinks and wc. A great size with heated towel rail.
Bedroom Two/Office - 2.84m x 5.56m (9'4 x 18'3) - Velux style windows to the rear, heating/air con unit.
Outside - To the front there is a gravelled driveway leading to the double gates to the side. The driveway runs the length of the plot with five bar gates leading to the yard. From the property its straight out to the indian sandstone patio with plenty of room for tables and chairs and of course the hot tub. The garden itself is a very pretty back drop mainly laid to lawn with sleeper edging, cottage planted borders along with inset trees and shrubs. The lawned area is expansive plenty of space for the children to play or throw a garden party. The gates lead up to the yard which is all gravelled so plenty of parking and a caravan hook up. There is a tractor store, workshop, open pole barn and covered storage. These outbuildings are perfect if you run a construction business a carpenter or you love to collect classic tractors, cars and bikes. Room for further sheds if you need them and the greenhouse to remain. There are so many possibilities for this wonderful bespoke family home. We would highly suggest a tour of this fabulous home.
Brochures
Wood Lane, SwardestonBrochure- COUNCIL TAXA payment made to your local authority in order to pay for local services like schools, libraries, and refuse collection. The amount you pay depends on the value of the property.Read more about council Tax in our glossary page.
- Band: B
- PARKINGDetails of how and where vehicles can be parked, and any associated costs.Read more about parking in our glossary page.
- Garage,Driveway,Rear,Private
- GARDENA property has access to an outdoor space, which could be private or shared.
- Yes
- ACCESSIBILITYHow a property has been adapted to meet the needs of vulnerable or disabled individuals.Read more about accessibility in our glossary page.
- Ask agent
Wood Lane, Swardeston
Add an important place to see how long it'd take to get there from our property listings.
__mins driving to your place
Get an instant, personalised result:
- Show sellers you’re serious
- Secure viewings faster with agents
- No impact on your credit score


Your mortgage
Notes
Staying secure when looking for property
Ensure you're up to date with our latest advice on how to avoid fraud or scams when looking for property online.
Visit our security centre to find out moreDisclaimer - Property reference 33892363. The information displayed about this property comprises a property advertisement. Rightmove.co.uk makes no warranty as to the accuracy or completeness of the advertisement or any linked or associated information, and Rightmove has no control over the content. This property advertisement does not constitute property particulars. The information is provided and maintained by Think Property, Norwich. Please contact the selling agent or developer directly to obtain any information which may be available under the terms of The Energy Performance of Buildings (Certificates and Inspections) (England and Wales) Regulations 2007 or the Home Report if in relation to a residential property in Scotland.
*This is the average speed from the provider with the fastest broadband package available at this postcode. The average speed displayed is based on the download speeds of at least 50% of customers at peak time (8pm to 10pm). Fibre/cable services at the postcode are subject to availability and may differ between properties within a postcode. Speeds can be affected by a range of technical and environmental factors. The speed at the property may be lower than that listed above. You can check the estimated speed and confirm availability to a property prior to purchasing on the broadband provider's website. Providers may increase charges. The information is provided and maintained by Decision Technologies Limited. **This is indicative only and based on a 2-person household with multiple devices and simultaneous usage. Broadband performance is affected by multiple factors including number of occupants and devices, simultaneous usage, router range etc. For more information speak to your broadband provider.
Map data ©OpenStreetMap contributors.




