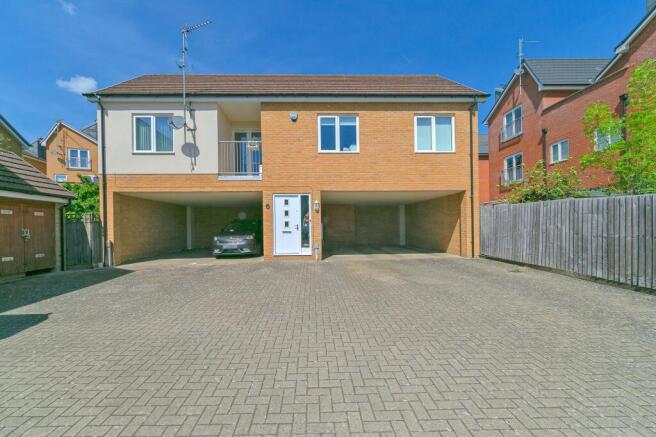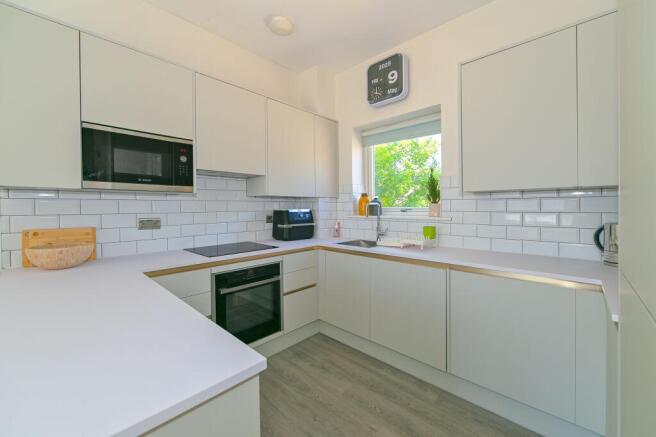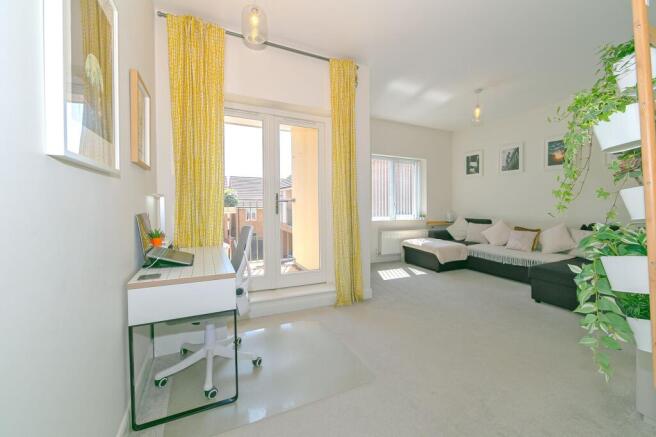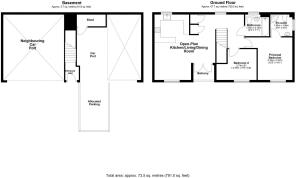
Sinatra Drive, Oxley Park, MK4

- PROPERTY TYPE
Coach House
- BEDROOMS
2
- BATHROOMS
2
- SIZE
729 sq ft
68 sq m
- TENUREDescribes how you own a property. There are different types of tenure - freehold, leasehold, and commonhold.Read more about tenure in our glossary page.
Freehold
Key features
- Two Double Bedrooms
- Oxley Park MK4
- Coach House With Balcony
- Great School Catchments
- Amazing Commuter Links
- Beautifully High Ceilings Creating Space
- Refitted Modern Kitchen
- Carport & Allocated Parking
Description
Introducing this exceptional two-bedroom detached Coach House, nestled in the highly sought-after Oxley Park MK4 area. Designed to blend modern convenience with timeless elegance, this beautifully appointed home offers an inviting and well-proportioned layout, perfect for comfortable living.
The property boasts two generously sized double bedrooms, providing ample space for relaxation and personal retreat. High ceilings throughout enhance the sense of openness, creating an airy and sophisticated ambiance. A standout feature of this home is the charming balcony, offering a private outdoor space ideal for enjoying morning coffee or unwinding in the evening.
At the heart of the home is the recently refitted modern kitchen, thoughtfully designed to cater to culinary enthusiasts. Featuring sleek countertops, ample storage solutions, and high-quality integrated appliances, it combines style with practicality. The open-plan kitchen-dining-living area ensures a seamless flow, providing flexibility for both everyday living and entertaining.
Situated within highly regarded school catchments and benefiting from excellent commuter links, this property offers convenience for families and professionals alike. Whether commuting to work or exploring the local amenities, its prime location enhances the appeal of this fantastic home.
Outdoor Features & Parking: The exterior of the property is equally impressive, incorporating well-designed features that enhance both practicality and charm. The spacious carport provides sheltered parking, protecting vehicles from the elements while adding to the home's overall kerb appeal. Additionally, a secure timber-built shed at the rear offers valuable storage space for tools, bicycles, or seasonal belongings. A dedicated parking space positioned directly in front of the carport ensures effortless accessibility, making everyday living even more convenient.
This superb Coach House presents a rare opportunity to secure a modern, well-appointed home in a prestigious location. Offering a perfect blend of comfort, style, and functionality, it is truly a gem for those seeking an exceptional living experience.
PLEASE NOTE:
These property particulars do not constitute part or all of an offer or contract. All measurements and floor plans are stated for guidance purposes only and may be incorrect. Details of any contents mentioned are supplied for guidance only and must also be considered as potentially incorrect. Haig Property Professionals advise perspective buyers to recheck all measurements prior to committing to any expense. We confirm we have not tested any apparatus, equipment, fixtures, fittings or services and it is within the prospective buyer’s interests to check the working condition of any appliances prior to exchange of contracts.
EPC Rating: C
Entrance Hallway
Step into a welcoming entrance lobby through a secure, part-glazed door, allowing natural light to filter in. This practical space offers ample room for coats and shoes, neatly tucked away for an uncluttered feel. A radiator ensures warmth and comfort, while carpeted stairs rise gracefully to the first floor, inviting you further into the home.
Hallway / Landing
At the top of the carpeted stairs, you step into a bright and inviting hallway that serves as the heart of this charming two-bedroom home. Natural light pours in, enhancing the airy atmosphere, while the well-planned layout ensures seamless access to every key space. Doors lead to the stylish bathroom, both comfortable bedrooms, and an open passage effortlessly guiding you into the spacious living, kitchen, and dining area—a perfect flow for everyday living.
Bathroom
1.93m x 2.16m
This stylish white-panelled bath suite offers a sleek and functional design, featuring a low-level flush W/C, a pedestal basin, and a flexible shower arm attachment for convenience. The durable hard flooring complements the modern aesthetic, while part-tiled walls in water-sensitive areas provide both practicality and elegance. An opaque double-glazed window at the rear ensures privacy while allowing natural light to filter through, and a radiator adds warmth for a comfortable experience.
Bedroom 2
2.74m x 3.56m
This spacious double bedroom offers a comfortable and inviting retreat, featuring soft carpeted flooring that enhances warmth and cosiness. A large double-glazed window at the front allows plenty of natural light to pour in, creating a bright and airy atmosphere, while also providing excellent insulation. A well-placed radiator ensures year-round comfort, making this a perfect space to relax and unwind.
Principal Bedroom
3.78m x 3.07m
This spacious and light-filled principal bedroom offers a serene retreat, featuring plush carpeted flooring for added comfort and warmth. Its generous proportions provide ample space for a full suite of bedroom furniture, allowing for versatile layouts to suit personal style. A large double-glazed window at the front aspect welcomes an abundance of natural light while ensuring excellent insulation. The neutral décor enhances the airy ambiance, creating a blank canvas for personalisation. A well-placed radiator ensures year-round cosiness, while a convenient door leads directly to the en-suite, offering privacy and ease of access.
Ensuite
1.93m x 1.96m
This stylish modern en-suite offers both functionality and comfort, featuring a sleek low-level flush W/C and a classic pedestal basin with separate hot and cold taps for ease of use. The durable hard flooring complements the contemporary design while ensuring easy maintenance. A wall-mounted shower, enclosed within a sleek glass cubicle, provides a refreshing and private bathing space. An opaque double-glazed window to the side aspect allows natural light to filter in while maintaining discretion. A well-positioned radiator ensures warmth, creating a comfortable atmosphere in this thoughtfully designed en-suite.
Balcony
The sun-drenched balcony offers a delightful outdoor retreat, seamlessly accessible through secure glazed double doors that invite natural light into the adjoining space. Designed for both relaxation and practicality, the area is enclosed by sturdy metal railings, ensuring safety while maintaining an open and airy feel. Its generous size provides ample room for outdoor seating or decorative planters, enhancing the charm of this wonderful coach house. Whether enjoying a morning coffee or soaking up the afternoon sun, this well-appointed balcony is a perfect extension of the home.
Kitchen - Living - Dining Room
The open-plan kitchen, dining, and living area offers a versatile and spacious setting, perfect for modern living. Soft carpeted flooring enhances warmth and comfort, complemented by a well-placed radiator for year-round cosiness. A large double-glazed window at the front aspect fills the space with natural light.
The refitted kitchen seamlessly integrates style and functionality, featuring a sleek single electric oven and an induction hob for precise cooking. An eye-level fitted microwave adds convenience, while the integrated dishwasher and fridge freezer ensure a streamlined aesthetic. Thoughtfully designed high and base cabinets provide ample storage, while generous white countertops offer plenty of workspace. A stylish feature sink with a mixer tap enhances practicality, set against elegant white metro tiles in water-sensitive and food preparation areas. A double-glazed window to the rear aspect completes the space, allowing additional natural light to flow through.
Parking - Car port
This spacious carport enhances the practicality and appeal of the property, offering sheltered parking and additional functionality. A secure timber-built shed at the rear provides convenient extra storage, perfect for tools, bicycles, or seasonal items, adding both charm and utility. The property benefits from a dedicated parking space situated directly in front of the carport, ensuring easy and reliable access. Thoughtfully designed, this feature adds to the home's overall convenience and character.
- COUNCIL TAXA payment made to your local authority in order to pay for local services like schools, libraries, and refuse collection. The amount you pay depends on the value of the property.Read more about council Tax in our glossary page.
- Band: B
- PARKINGDetails of how and where vehicles can be parked, and any associated costs.Read more about parking in our glossary page.
- Covered
- GARDENA property has access to an outdoor space, which could be private or shared.
- Ask agent
- ACCESSIBILITYHow a property has been adapted to meet the needs of vulnerable or disabled individuals.Read more about accessibility in our glossary page.
- Ask agent
Energy performance certificate - ask agent
Sinatra Drive, Oxley Park, MK4
Add an important place to see how long it'd take to get there from our property listings.
__mins driving to your place
Get an instant, personalised result:
- Show sellers you’re serious
- Secure viewings faster with agents
- No impact on your credit score
About Haig Property Professionals, Milton Keynes
Office 2, 8/9 Stratford Arcade, 75 High Street, Stony Stratford, Milton Keynes, MK11 1AY

Your mortgage
Notes
Staying secure when looking for property
Ensure you're up to date with our latest advice on how to avoid fraud or scams when looking for property online.
Visit our security centre to find out moreDisclaimer - Property reference b667c049-c643-496f-a057-aff282eef3f2. The information displayed about this property comprises a property advertisement. Rightmove.co.uk makes no warranty as to the accuracy or completeness of the advertisement or any linked or associated information, and Rightmove has no control over the content. This property advertisement does not constitute property particulars. The information is provided and maintained by Haig Property Professionals, Milton Keynes. Please contact the selling agent or developer directly to obtain any information which may be available under the terms of The Energy Performance of Buildings (Certificates and Inspections) (England and Wales) Regulations 2007 or the Home Report if in relation to a residential property in Scotland.
*This is the average speed from the provider with the fastest broadband package available at this postcode. The average speed displayed is based on the download speeds of at least 50% of customers at peak time (8pm to 10pm). Fibre/cable services at the postcode are subject to availability and may differ between properties within a postcode. Speeds can be affected by a range of technical and environmental factors. The speed at the property may be lower than that listed above. You can check the estimated speed and confirm availability to a property prior to purchasing on the broadband provider's website. Providers may increase charges. The information is provided and maintained by Decision Technologies Limited. **This is indicative only and based on a 2-person household with multiple devices and simultaneous usage. Broadband performance is affected by multiple factors including number of occupants and devices, simultaneous usage, router range etc. For more information speak to your broadband provider.
Map data ©OpenStreetMap contributors.





