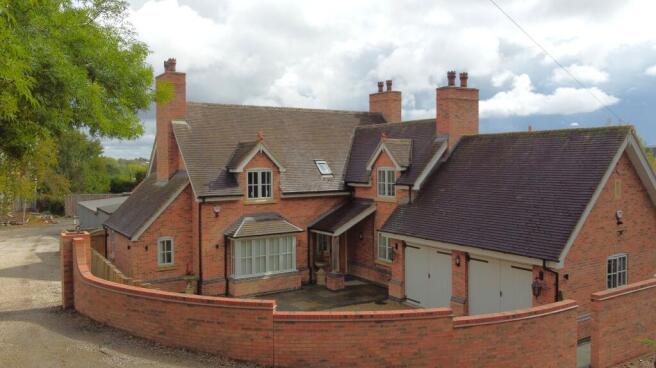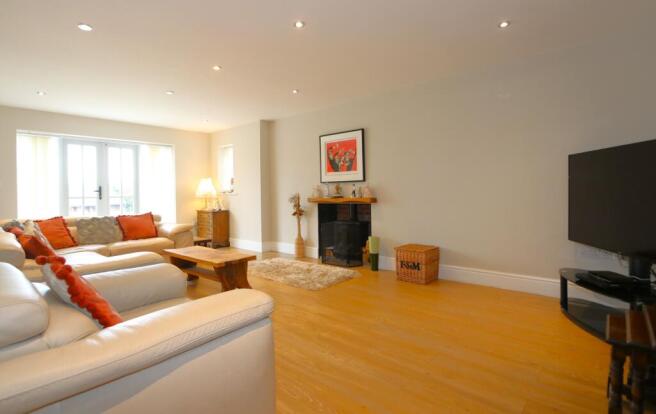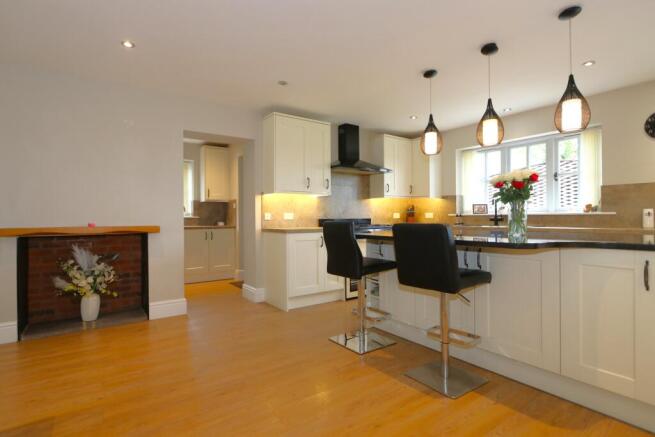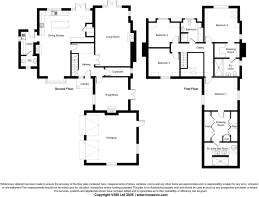
School Lane, Newbold Coleorton, LE67

- PROPERTY TYPE
Detached
- BEDROOMS
4
- BATHROOMS
3
- SIZE
Ask agent
- TENUREDescribes how you own a property. There are different types of tenure - freehold, leasehold, and commonhold.Read more about tenure in our glossary page.
Freehold
Key features
- Executive Four Double Bedroom Family Home
- Further Planning Approval to Develop and Extend
- 22ft Lounge + Family Room
- Stylish Kitchen/Diner
- Utility + Claokroom/W.C.
- Four Double Bedrooms + En-Suites & Dressing Rooms
- Generous Landscaped Gardens | Gated Driveway
- Stunning Valley Views
- Sought-After Village Location
- Freehold | EER:- B
Description
Welcome to 'Oak Tree,' an exquisite four-bedroom detached residence perfectly positioned in the charming village of Newbold Coleorton. Built in 2017 to exacting standards, this expansive 2,370 sqft (approx.) home not only delivers rural tranquility but also modern convenience, making it an ideal retreat for families seeking upscale, spacious living.
Step inside to an inviting open entrance hall that leads to a magnificent 22ft lounge, where a cozy cast iron log burner sets the scene for warm gatherings, complemented by French doors that open to picturesque garden views. The heart of the home, an impressive L-shaped kitchen/diner, is a culinary haven boasting Shaker-style cabinets, premium stone-effect countertops, and state-of-the-art appliances including a seven-ring gas Range cooker. It doesn't stop there, with a further family room offering versatile living, a utility room and a cloakroom/w.c. complete the ground floor.
Venture upstairs to discover a luxurious principal suite, complete with a dressing area and an opulent en-suite wet room, adorned with 'his & her' vanities and ambient lighting. A chic guest suite offers similar sophistication with its own en-suite and dressing room. Additional comforts include two spacious double bedrooms and a stunning four-piece family bathroom with a freestanding tub for ultimate relaxation.
Outdoors, the home impresses with a generous gravel driveway accommodating four vehicles, accessed via secure timber gates. The beautifully landscaped gardens, framed by box hedging, offer breathtaking countryside views. Enjoy sunny days on the extensive patio or retreat to the timber garden room for a peaceful escape.
This remarkable property is offered with no upward chain, providing a unique opportunity for your family to settle in with ease. The property also has approved planning permission to extend and develop further converting and creating two further en-suites, games room and further garaging. Arrange an internal viewing today and let 'Oak Tree' captivate your heart and imagination. Call our Ashby team today at your earliest convenience to schedule your visit. Your dream home awaits.
Nestled in the picturesque and tranquil village of Newbold Coleorton, this stunning family home offers not only remarkable living accommodations but also the charm and character of rural Leicestershire. Newbold Coleorton is a desirable locale that beautifully balances peaceful, countryside living with convenient access to local amenities. The area boasts a strong sense of community, with local events and gatherings offering opportunities to engage with neighbours in this close-knit environment. The nearby village facilities include a charming local pub and village hall, adding to the appeal of this delightful village setting.
Nature lovers and outdoor enthusiasts will appreciate the abundance of green spaces and walking paths located in and around the area. The region is renowned for its natural beauty, with scenic landscapes ideal for leisurely walks, family picnics, or more vigorous hikes. You are on the doorstep of the National Forest, which is just a short drive away, offering an array of activities from cycling trails to wildlife exploration. This idyllic environment provides an ideal setting for those seeking a retreat from the hustle and bustle of city life.
In terms of accessibility, Newbold Coleorton is strategically positioned, offering excellent connectivity to larger towns and cities. The nearby A42 provides quick access to major road networks, ensuring easy commutes to cities such as Leicester, Nottingham, and Birmingham. Additionally, the area is well-served by public transport, with regular bus services conveniently located in neighbouring Coalville and Ashby-de-la-Zouch, further enhancing the ease of travel for residents.
Education is well-catered for, with a range of reputable schools within easy reach. Families will find both primary and secondary schooling options, known for their commitment to quality education and student development. This makes the area not only a haven for relaxation and outdoor pursuits but also a practical choice for those with growing families, seeking an environment where their children can thrive academically and socially.
EPC rating: B. Tenure: Freehold,ACCOMMODATION
OPEN ENTRANCE HALLWAY
3.92m x 2.71m (12'10" x 8'11")
GENEROUS LOUNGE
6.98m x 4.11m (22'11" x 13'6")
L-SHAPED KITCHEN/DINER
7.79m x 6.18m (25'7" x 20'3")
FAMILY ROOM
3.9m x 3.89m (12'10" x 12'9")
UTILITY ROOM
2.79m x 1.85m (9'2" x 6'1")
TWO PIECE CLOAKROOM/W.C.
1.82m x 1.16m (6'0" x 3'10")
FIRST FLOOR ACCOMMODATION
PRINCIPAL BEDROOM
3.91m x 3.89m (12'10" x 12'9")
DRESSING ROOM
3.83m x 3.63m (12'7" x 11'11")
EN-SUITE WET ROOM
3.82m x 2.16m (12'6" x 7'1")
BEDROOM TWO
4.13m x 4.09m (13'7" x 13'5")
DRESSIING ROOM
3.29m x 2.35m (10'10" x 7'9")
EN-SUITE WET ROOM
2.93m x 1.78m (9'7" x 5'10")
BEDROOM THREE
3.75m x 3.36m (12'4" x 11'0")
BEDROOM FOUR
3.75m x 3.36m (12'4" x 11'0")
FOUR-PIECE BATHROOM
2.94m x 2.46m (9'8" x 8'1")
OUTSIDE
DOUBLE GARAGE STORE
GARDEN ROOM
8.97m x 3.45m (29'5" x 11'4")
COUNCIL TAX BAND:-
The property is believed to be in council tax band: G
HOW TO GET THERE:-
Postcode for sat navs: LE67 8PF
PLEASE NOTE:-
We endeavour to make our sales particulars accurate and reliable, however, they do not constitute or form part of an offer or any contract and none is to be relied upon as statements of representation or fact. Any services, systems and appliances listed in this specification have not been tested by us and no guarantee as to their operating ability or efficiency is given. All measurements have been taken as a guide to prospective buyers only, and are not precise. If you require clarification or further information on any points, please contact us, especially if you are travelling some distance to view. Fixtures and fittings other than those mentioned are to be agreed with the seller by separate negotiation.
Brochures
Brochure- COUNCIL TAXA payment made to your local authority in order to pay for local services like schools, libraries, and refuse collection. The amount you pay depends on the value of the property.Read more about council Tax in our glossary page.
- Band: G
- PARKINGDetails of how and where vehicles can be parked, and any associated costs.Read more about parking in our glossary page.
- Driveway
- GARDENA property has access to an outdoor space, which could be private or shared.
- Private garden
- ACCESSIBILITYHow a property has been adapted to meet the needs of vulnerable or disabled individuals.Read more about accessibility in our glossary page.
- Ask agent
Energy performance certificate - ask agent
School Lane, Newbold Coleorton, LE67
Add an important place to see how long it'd take to get there from our property listings.
__mins driving to your place
Get an instant, personalised result:
- Show sellers you’re serious
- Secure viewings faster with agents
- No impact on your credit score

Your mortgage
Notes
Staying secure when looking for property
Ensure you're up to date with our latest advice on how to avoid fraud or scams when looking for property online.
Visit our security centre to find out moreDisclaimer - Property reference P2488. The information displayed about this property comprises a property advertisement. Rightmove.co.uk makes no warranty as to the accuracy or completeness of the advertisement or any linked or associated information, and Rightmove has no control over the content. This property advertisement does not constitute property particulars. The information is provided and maintained by Newton Fallowell, Ashby-De-La-Zouch. Please contact the selling agent or developer directly to obtain any information which may be available under the terms of The Energy Performance of Buildings (Certificates and Inspections) (England and Wales) Regulations 2007 or the Home Report if in relation to a residential property in Scotland.
*This is the average speed from the provider with the fastest broadband package available at this postcode. The average speed displayed is based on the download speeds of at least 50% of customers at peak time (8pm to 10pm). Fibre/cable services at the postcode are subject to availability and may differ between properties within a postcode. Speeds can be affected by a range of technical and environmental factors. The speed at the property may be lower than that listed above. You can check the estimated speed and confirm availability to a property prior to purchasing on the broadband provider's website. Providers may increase charges. The information is provided and maintained by Decision Technologies Limited. **This is indicative only and based on a 2-person household with multiple devices and simultaneous usage. Broadband performance is affected by multiple factors including number of occupants and devices, simultaneous usage, router range etc. For more information speak to your broadband provider.
Map data ©OpenStreetMap contributors.





