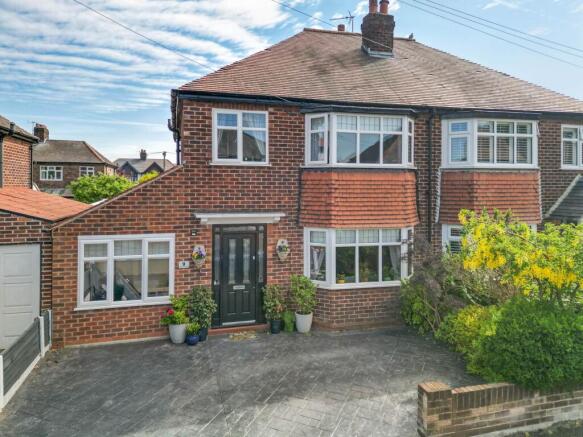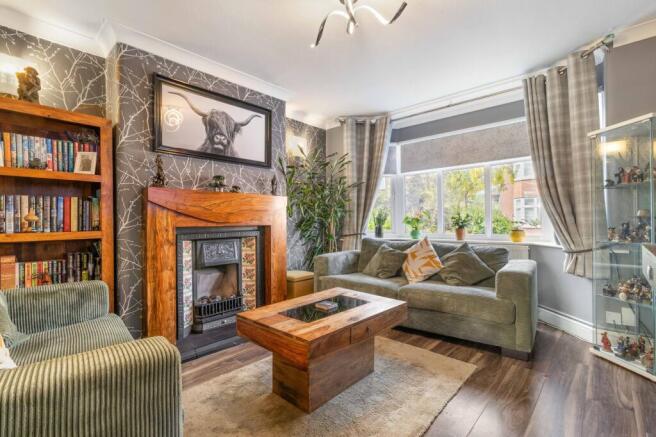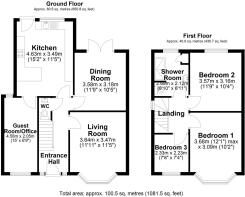
Mill House Avenue, Stockton Heath, WA4

- PROPERTY TYPE
Semi-Detached
- BEDROOMS
3
- BATHROOMS
1
- SIZE
1,082 sq ft
101 sq m
Key features
- Semi Detached Property
- Three Bedrooms
- Stockton Heath Village Location
- Three Reception Rooms
- Driveway
- Viewings Highly Recommended
Description
A bay fronted extended semi-detached house situated in a fantastic position close to Stockton Heath village centre. With a converted garage, driveway and three bedrooms, this house is ideal for a growing family.
Upon entering the property, you are immediately welcomed by a bright and spacious entrance hall that sets the tone for the rest of the home. Natural light fills the space, highlighting the well maintained finishes and providing a warm first impression. From here, you are seamlessly guided into the bay-fronted living room, a beautifully proportioned space that offers both comfort and style. The large bay window allows an abundance of natural light to pour in, enhancing the generous layout that easily accommodates multiple sofas and other furnishings. At the heart of the room is a traditional, decorative fireplace, which adds character and serves as a striking focal point. Continuing through the property, you arrive at the dining room, which has a truly homely atmosphere. This room is thoughtfully designed to suit everyday family life and entertaining alike, with space for a central dining table and tasteful personal touches that bring warmth and personality to the space. French doors at the far end of the room open directly onto the rear garden, inviting natural light while also creating a smooth connection between indoor and outdoor living. To the rear of the property is the well appointed kitchen, which has been carefully designed to offer both functionality and style. It boasts ample cabinet and worktop space. There is sufficient room for a washing machine, tumble dryer, and a full-sized fridge freezer, ensuring practicality is not compromised. A modern patio door from the kitchen also opens onto the garden, allowing for ease of access and plenty of daylight throughout the day. To the left of the entrance hall, the current owners have created a highly versatile space by converting it into an additional bedroom. This room is presently arranged with a bed, sofa, and television, making it an ideal guest suite, home office, or even a second living room, depending on your needs. Completing the downstairs accommodation is a conveniently located W/C, ideal for guests and everyday use.
As you ascend the staircase, you're welcomed into the heart of the upper level where the primary bedroom awaits, a spacious and serene retreat designed for comfort and relaxation. This room features a large bed positioned to take full advantage of a charming bay window that fills the space with natural light, creating a bright and inviting atmosphere. Thoughtfully arranged furnishings enhance the sense of luxury and provide both style and practicality. Beyond the primary suite, two additional bedrooms offer flexible living options to suit a range of needs. Whether envisioned as children’s bedrooms, guest rooms, or dedicated home offices, each space is well-proportioned and filled with potential. Their versatile design makes it easy to adapt them to suit your lifestyle, offering room to grow, work, or host. Completing the upstairs accommodation is a generously sized three piece family bathroom. Designed with modern living in mind, it features a sleek, contemporary shower and stylish finishes that bring a sense of sophistication to the space. The clean lines and high-quality fixtures create a practical yet elegant environment.
Externally, the property enjoys a generous plot that enhances its appeal and usability. To the rear, a beautifully maintained garden stretches out, predominantly laid to lawn and offering plenty of space for children to play or for hosting outdoor gatherings. A smart patio area sits directly outside the French doors from the dining room, providing an ideal setting for barbecues, outdoor dining, or simply relaxing in the sun. To the front, the home is approached by a private driveway that comfortably accommodates two vehicles, offering convenient off-street parking and adding to the practicality of the property.
- COUNCIL TAXA payment made to your local authority in order to pay for local services like schools, libraries, and refuse collection. The amount you pay depends on the value of the property.Read more about council Tax in our glossary page.
- Band: C
- PARKINGDetails of how and where vehicles can be parked, and any associated costs.Read more about parking in our glossary page.
- Yes
- GARDENA property has access to an outdoor space, which could be private or shared.
- Private garden
- ACCESSIBILITYHow a property has been adapted to meet the needs of vulnerable or disabled individuals.Read more about accessibility in our glossary page.
- Ask agent
Energy performance certificate - ask agent
Mill House Avenue, Stockton Heath, WA4
Add an important place to see how long it'd take to get there from our property listings.
__mins driving to your place
Get an instant, personalised result:
- Show sellers you’re serious
- Secure viewings faster with agents
- No impact on your credit score

Your mortgage
Notes
Staying secure when looking for property
Ensure you're up to date with our latest advice on how to avoid fraud or scams when looking for property online.
Visit our security centre to find out moreDisclaimer - Property reference fabc7eb5-8c35-439c-9843-12a0ebd98a9e. The information displayed about this property comprises a property advertisement. Rightmove.co.uk makes no warranty as to the accuracy or completeness of the advertisement or any linked or associated information, and Rightmove has no control over the content. This property advertisement does not constitute property particulars. The information is provided and maintained by Ashtons Estate Agency, Stockton Heath. Please contact the selling agent or developer directly to obtain any information which may be available under the terms of The Energy Performance of Buildings (Certificates and Inspections) (England and Wales) Regulations 2007 or the Home Report if in relation to a residential property in Scotland.
*This is the average speed from the provider with the fastest broadband package available at this postcode. The average speed displayed is based on the download speeds of at least 50% of customers at peak time (8pm to 10pm). Fibre/cable services at the postcode are subject to availability and may differ between properties within a postcode. Speeds can be affected by a range of technical and environmental factors. The speed at the property may be lower than that listed above. You can check the estimated speed and confirm availability to a property prior to purchasing on the broadband provider's website. Providers may increase charges. The information is provided and maintained by Decision Technologies Limited. **This is indicative only and based on a 2-person household with multiple devices and simultaneous usage. Broadband performance is affected by multiple factors including number of occupants and devices, simultaneous usage, router range etc. For more information speak to your broadband provider.
Map data ©OpenStreetMap contributors.





