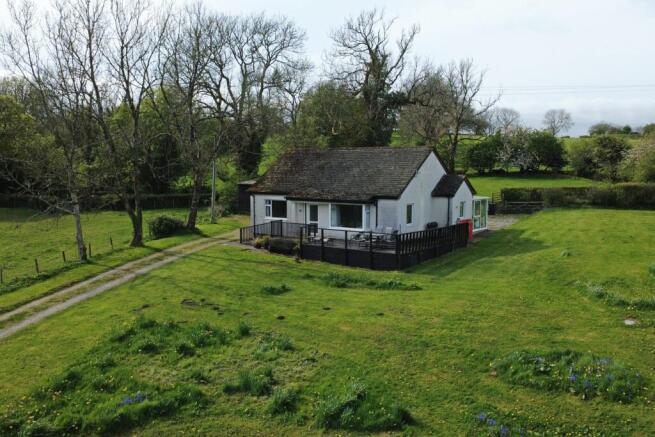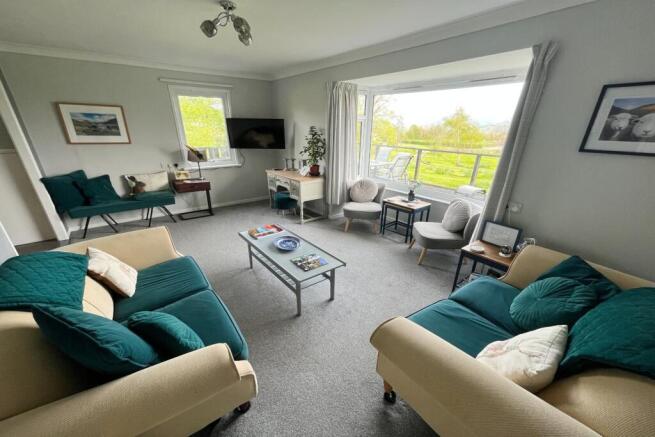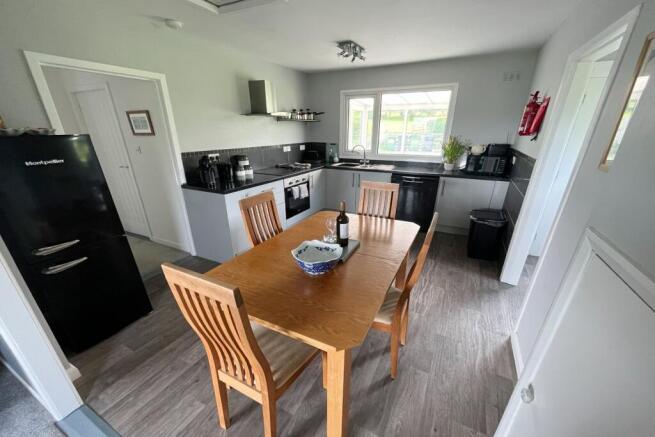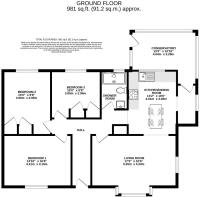Blindcrake, Cockermouth, CA13
- PROPERTY TYPE
Plot
- BEDROOMS
3
- BATHROOMS
1
- SIZE
Ask agent
Key features
- Rare opportunity to extend/rebuild on a large plot within Lake District National Park.
- Stunning views toward Skiddaw on plot approaching one acre
- Located in delightful Lake District hamlet with easy access to Cockermouth
- Potential to add affordable new-build housing on a portion of site
- Plenty of parking with separate front and rear access
- Existing bungalow comprises living room with bay window, kitchen/diner
- Three double bedrooms and modern shower room
- Detached garage building to the rear
Description
Rare find with plenty of potential to extend or rebuild! Lowland Fells offers a rare opportunity to extend or rebuild the home of your dreams on a large plot within the Lake District National Park, with spectacular views and easy access to all the amenities that the Lake District has to offer.
Centrally located in the pretty village of Blindcrake (near Cockermouth), the property approaches one acre of garden, including a seasonal stream and ample parking area, with stunning views towards Skiddaw at the front. The plot benefits from vehicular access at both the front and back, providing additional potential to split the site and add new-build affordable housing on part of the plot. See notes under “Agents Notes Re Planning” for additional information.
The bungalow itself includes an entrance hall, a lovely living room with box bay window, a modern kitchen/dining room, lean-to style conservatory, three double bedrooms and a modern fitted shower room. At the back is a standalone garage/workshop, and a decking area at the front that overlooks the lovely grounds and amazing views.
This is rare gem filled with possibilities.
EPC band F
Entrance Hall
The front door opens into a T-shaped hall with doors to rooms, utility cupboard, double radiator, coved ceiling
Living room
A double aspect room with double glazed bay window to front with gorgeous views out over the gardens and towards Skiddaw/Grasmoor, double glazed window to side, double radiator, coved ceiling, open to kitchen
Kitchen/Dining room
Fitted range of base and wall mounted units with work surfaces, single drainer sink unit with tiled splashback, electric hob with oven and extractor, space for dishwasher and fridge freezer, space for table and chairs, access to loft space, opening to side porch
Side Porch
Double glazed window to side, part glazed door to conservatory, wall mounted combi boiler, space for washing machine and tumble dryer
Conservatory
Lean-to style conservatory with double glazed windows to three sides and polycarbonate roof, double radiator
Bedroom 1
Double glazed window to front with views, double radiator, coved ceiling
Bedroom 2
Double glazed window to rear, coved ceiling, double radiator, two built in cupboards
Bedroom 3
Double glazed window to rear, two sets of built in wardrobes, double radiator, coved ceiling
Shower room
Fitted modern suite to include a double shower enclosure with electric shower unit, pedestal hand wash basin, low level WC. Double glazed window to rear, chrome towel rail, extractor fan
Externally
The property occupies a significant plot approaching one acre in size with the bungalow sat well back in the site. A winding drive leads from the village lane through grassed gardens, past a small stream, various trees, bushes and areas of planting to the property. The drive leads round the side of the property to a large parking area at the back and a gate access onto a rear lane for additional vehicular access. To the rear is a detached garage/workshop.
At the front of the property there is an enclosed decking area for lounging/dining.
Agents notes re Planning
The owners have explored the idea of demolishing the bungalow and building a "forever home" on the site, as well as sub-dividing the plot and building on the lower half of the site with Lake District Planners. Both concepts have received favourable pre-planning advice. The agent has letters on file about both concepts so contact us if interested in this element.
Additional Information
To arrange a viewing or to contact the branch, please use the following:
Branch Address:
58 Lowther Street
Whitehaven
Cumbria
CA28 7DP
Tel:
Council Tax Band: To be assessed
Tenure: Freehold
Services: Mains water, gas and electric are connected, mains drainage
Fixtures & Fittings: Carpets, oven hob and extractor
Broadband type & speeds available: Standard 3Mbps / Ultrafast 1800Mbps (Data from Ofcom website)
Mobile reception: Data retrieved from Ofcom dating back to December 24’ indicates O2 and Vodafone have limited service indoors but others have none. All networks have signal outdoors
Planning permission passed in the immediate area: None known
Construction - Timber non-standard construction
The property is not listed but is in the Lake District National Park - a World Heritage Site
Brochures
Brochure 1Brochure 2Energy Performance Certificates
EPC 1Blindcrake, Cockermouth, CA13
NEAREST STATIONS
Distances are straight line measurements from the centre of the postcode- Aspatria Station4.1 miles
Notes
Disclaimer - Property reference 29056916. The information displayed about this property comprises a property advertisement. Rightmove.co.uk makes no warranty as to the accuracy or completeness of the advertisement or any linked or associated information, and Rightmove has no control over the content. This property advertisement does not constitute property particulars. The information is provided and maintained by Lillingtons Estate Agents, Whitehaven. Please contact the selling agent or developer directly to obtain any information which may be available under the terms of The Energy Performance of Buildings (Certificates and Inspections) (England and Wales) Regulations 2007 or the Home Report if in relation to a residential property in Scotland.
Map data ©OpenStreetMap contributors.





