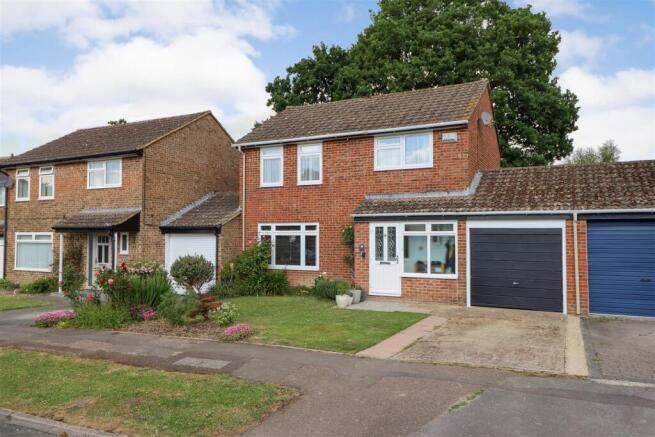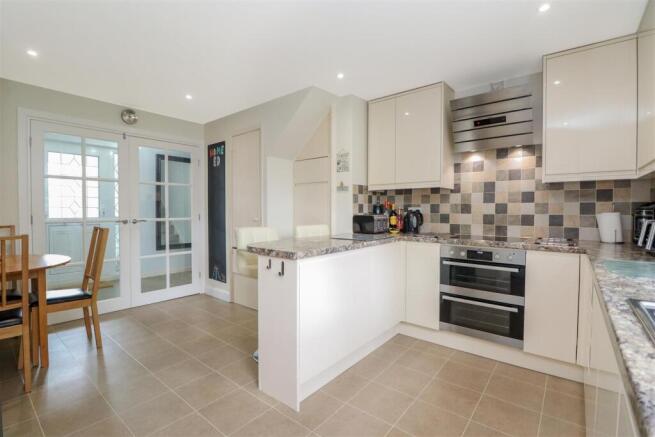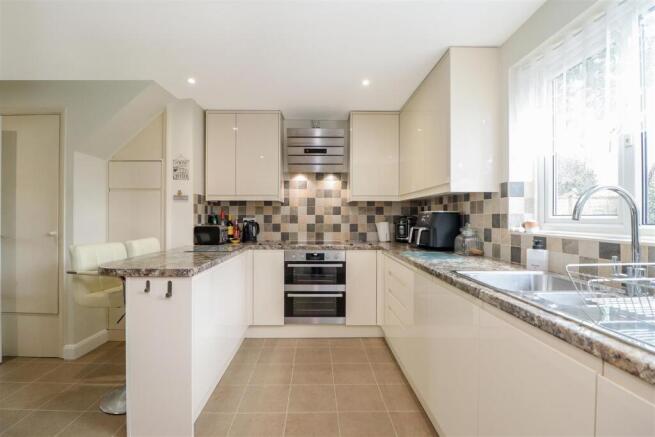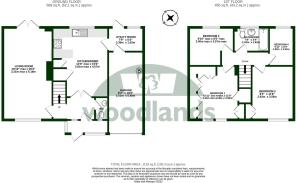
Wheatsheaf Close, Horsham

- PROPERTY TYPE
Link Detached House
- BEDROOMS
4
- BATHROOMS
1
- SIZE
Ask agent
- TENUREDescribes how you own a property. There are different types of tenure - freehold, leasehold, and commonhold.Read more about tenure in our glossary page.
Freehold
Key features
- LINK DETACHED HOUSE
- FOUR BEDROOMS
- SPACIOUS DUAL ASPECT LIVING ROOM
- BEAUTIFUL KITCHEN/DINER
- UTILITY ROOM
- DRIVEWAY & INTEGRAL GARAGE
- CUL-DE-SAC SETTING
- CLOSE TO LITTLEHAVEN TRAIN STATION & LOCAL SCHOOLS
- COUNCIL TAX BAND: E
- EPC RATING: C
Description
Tucked away in a peaceful residential cul-de-sac on the ever-popular North side of Horsham, this beautifully presented four-bedroom detached family home offers the perfect blend of space, style, and convenience.
Set in one of Horsham’s most sought-after locations, this property is ideally positioned for families, with a fantastic selection of local amenities close by. Highly regarded primary schools are just a short stroll away, while the well-respected Bohunt Secondary School is also within easy reach. Littlehaven train station is approx. half a mile from the doorstep, providing direct links to London Victoria, Gatwick, and Three Bridges, making it a dream for commuters. Horsham's mainline station is also conveniently located just a short drive away. The Holbrook Club – a local favourite for fitness, sports, and social events – is nearby, along with a variety of local shops that add to the community feel.
Approached via a private driveway with an attractive front lawn, the home has great kerb appeal. The welcoming entrance porch opens into a bright and airy hallway with a handy guest cloakroom. The generous dual-aspect living room is perfect for relaxing or entertaining, with plenty of natural light from a front-facing window and French doors that open onto the rear garden.
At the heart of the home is a beautiful modern kitchen/diner – an ideal space for family meals and gatherings. Re-fitted with a stylish range of wall and base units, complementary worktops, integrated appliances, and under-counter space, this kitchen balances practicality with elegance. There’s ample room for a dining table, and the attractive LVT flooring completes the contemporary look.
A separate utility room provides further convenience, with access to both the rear garden and the integral garage – perfect for busy family life.
Upstairs, the property offers four well-proportioned bedrooms. Three are generous doubles, including a spacious principal bedroom with a full wall of built-in wardrobes and cupboards. Bedroom two also benefits from a built-in cupboard, while the remaining rooms provide flexible space for family, guests, or a home office. A sleek and modern family bathroom features a stylish P-shaped bath with overhead shower.
Outside, the property continues to impress with a good-sized rear garden – ideal for outdoor dining, summer BBQs, or simply enjoying the sunshine. A paved patio area offers the perfect spot to unwind while the children play.
Accommodation With Approximate Room Sizes: -
Max Measurements Shown Unless Stated Otherwise. -
Entrance Porch - 2.69m x 0.81m (8'10" x 2'08") -
Hallway - 2.82m x 1.52m (9'03" x 5'0") -
Cloakroom - 0.89m x 1.52m (2'11" x 5'0") -
Living Room - 3.30m x 6.17m (10'10" x 20'03") -
Kitchen/Diner - 3.81m x 4.57m (12'06" x 15'0") -
Utility Room - 2.36m x 1.63m (7'09" x 5'04") -
First Floor -
Landing -
Bedroom One - 3.33m incl wrdbs x 3.58m (10'11" incl wrdbs x 11'0 -
Bedroom Two - 2.82m x 3.56m (9'03" x 11'08") -
Bedroom Three - 3.00m x 2.57m (9'10" x 8'05") -
Bedroom Four - 1.80m x 2.54m (5'11" x 8'04") -
Family Bathroom - 2.34m x 1.63m (7'08" x 5'04") -
Outside -
Front Garden -
Off Road Driveway Parking -
Integral Garage - 2.51m x 5.49m (8'03" x 18'0") -
Rear Garden -
LOCATION: Wheatsheaf Close is situated in a popular residential cul-de-sac north of Horsham town centre. It is typically very popular with families as the schools in the area are highly regarded. There is also a very useful parade of shops close by. There are regular bus routes in and out of Horsham within close proximity and there is also the Holbrook Club which is a private members' sports and social club catering for all ages and interests.
Horsham is a thriving historic market town with an excellent selection of national and independent retailers including a large John Lewis at Home and Waitrose store. There are twice weekly award winning local markets in the Carfax in the centre of Horsham for you to stock up on local produce. East Street, or 'Eat Street' as it is known locally, has a wide choice of restaurants. You are spoilt for choice for leisure activities as there is a leisure centre with swimming pool close to Horsham Park whilst the nearby Capitol has a cinema and theatre. There is also Piries Place which has an Everyman Cinema and further restaurants. There are some beautiful walks and cycle rides in the immediate countryside. Further afield, the stunning South Downs and coast are within easy reach.
DIRECTIONS: From Horsham town centre follow Albion Way over the first roundabout. At the first set of traffic lights turn right into Springfield Road. Continue along, over the first set of traffic lights. At the next set of lights turn right into Wimblehurst Road. Continue along and over the mini-roundabout into North Heath Lane. Take the second turning on the right into Chennells Way. Wheatsheaf Close is then the third turning on the left.
COUNCIL TAX: Band E.
EPC Rating: C.
SCHOOL CATCHMENT AREA: For local school admissions and to find out about catchment areas, please contact West Sussex County Council – West Sussex Grid for learning - School Admissions, . Or visit the Admissions Website.
Woodlands Estate Agents Disclaimer: we would like to inform prospective purchasers that these sales particulars have been prepared as a general guide only. A detailed survey has not been carried out, nor the services, appliances and fittings tested. Room sizes are approximate and should not be relied upon for furnishing purposes. If floor plans are included they are for guidance and illustration purposes only and may not be to scale. If there are important matters likely to affect your decision to buy, please contact us before viewing this property.
Energy Performance Certificate (EPC) disclaimer: EPC'S are carried out by a third-party qualified Energy Assessor and Woodlands Estate Agents are not responsible for any information provided on an EPC.
TO ARRANGE A VIEWING PLEASE CONTACT WOODLANDS ESTATE AGENTS ON .
Brochures
Wheatsheaf Close, Horsham- COUNCIL TAXA payment made to your local authority in order to pay for local services like schools, libraries, and refuse collection. The amount you pay depends on the value of the property.Read more about council Tax in our glossary page.
- Band: E
- PARKINGDetails of how and where vehicles can be parked, and any associated costs.Read more about parking in our glossary page.
- Yes
- GARDENA property has access to an outdoor space, which could be private or shared.
- Yes
- ACCESSIBILITYHow a property has been adapted to meet the needs of vulnerable or disabled individuals.Read more about accessibility in our glossary page.
- Ask agent
Wheatsheaf Close, Horsham
Add an important place to see how long it'd take to get there from our property listings.
__mins driving to your place
Get an instant, personalised result:
- Show sellers you’re serious
- Secure viewings faster with agents
- No impact on your credit score



Your mortgage
Notes
Staying secure when looking for property
Ensure you're up to date with our latest advice on how to avoid fraud or scams when looking for property online.
Visit our security centre to find out moreDisclaimer - Property reference 33893063. The information displayed about this property comprises a property advertisement. Rightmove.co.uk makes no warranty as to the accuracy or completeness of the advertisement or any linked or associated information, and Rightmove has no control over the content. This property advertisement does not constitute property particulars. The information is provided and maintained by Woodlands Estate Agents, Horsham. Please contact the selling agent or developer directly to obtain any information which may be available under the terms of The Energy Performance of Buildings (Certificates and Inspections) (England and Wales) Regulations 2007 or the Home Report if in relation to a residential property in Scotland.
*This is the average speed from the provider with the fastest broadband package available at this postcode. The average speed displayed is based on the download speeds of at least 50% of customers at peak time (8pm to 10pm). Fibre/cable services at the postcode are subject to availability and may differ between properties within a postcode. Speeds can be affected by a range of technical and environmental factors. The speed at the property may be lower than that listed above. You can check the estimated speed and confirm availability to a property prior to purchasing on the broadband provider's website. Providers may increase charges. The information is provided and maintained by Decision Technologies Limited. **This is indicative only and based on a 2-person household with multiple devices and simultaneous usage. Broadband performance is affected by multiple factors including number of occupants and devices, simultaneous usage, router range etc. For more information speak to your broadband provider.
Map data ©OpenStreetMap contributors.





