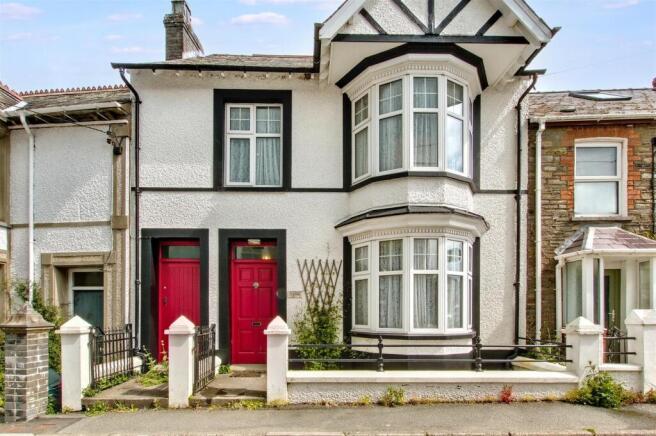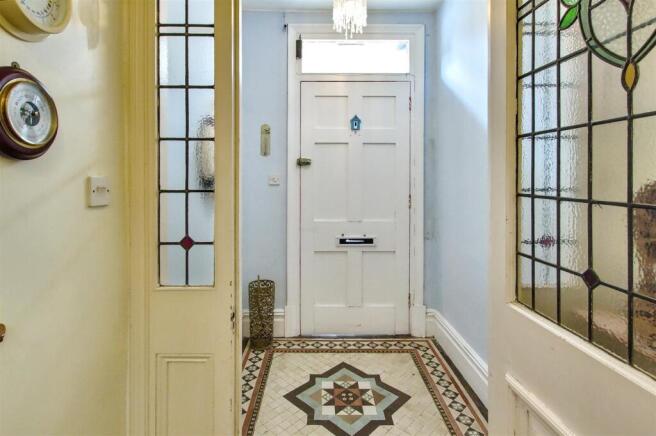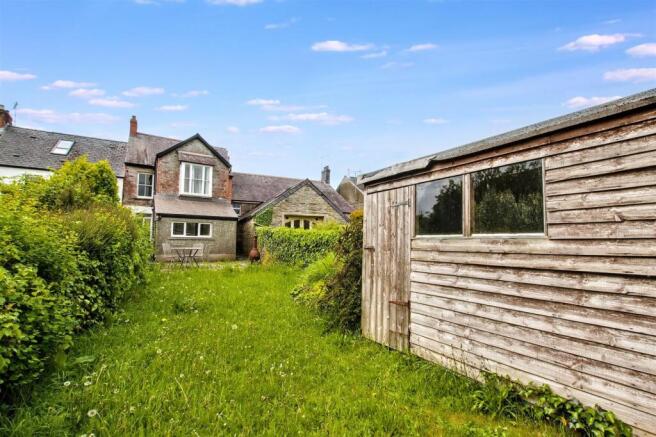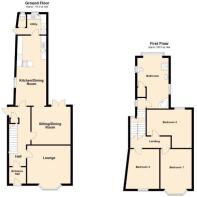High Street, Cilgerran, Cardigan
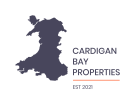
- PROPERTY TYPE
Terraced
- BEDROOMS
3
- BATHROOMS
1
- SIZE
Ask agent
- TENUREDescribes how you own a property. There are different types of tenure - freehold, leasehold, and commonhold.Read more about tenure in our glossary page.
Freehold
Key features
- Beautiful traditional house with three spacous double bedrooms
- Original parquet flooring and sash windows
- Two reception rooms, 1 with a traditional fireplace, the other with a feature fireplace
- Generous kitchen/diner plus separate utility
- Bathroom with bay window, separate shower and corner bath
- Good-sized enclosed garden with patio and apple trees
- French doors from dining room straight to garden
- Beautiful period features throughout including stained glass, and tiled floors and much more
- Located in the popular village of Cilgerran
- EPC Rating : F
Description
The layout and proportions are geared towards everyday functionality while retaining beautiful character. From the moment the front door is opened, some of the most appealing elements of the house are immediately noticeable. The vestibule sets the tone with its detailed tiled floor and stained-glass surround – features that reflect the period of the property.
The hallway, with its parquet wood block floor and decorative bannister, provides access to the main living areas and the stairway. There’s a useful understairs cupboard for coats and household items, and a side door to the passage adds a practical touch.
The front living room has a comfortable feel, aided by the natural warmth of the wooden flooring and the open fireplace with its detailed surround. A bay window allows in good natural light and adds a classic shape to the room. There’s a sense of proportion here, which continues through the rest of the property.
To the rear of the house is a second reception space – ideal as a dining room or additional sitting room. The feature fireplace here is also a focal point, and French doors open out to the garden, allowing for a more connected feel with the outdoor space when needed. This room flows into the kitchen/diner, creating a sociable, open layout without compromising the individuality of each area.
INFORMATION ABOUT THE AREA:
Cilgerran is a village steeped in history. The village runs along the south bank of the Teifi River and is home to Cilgerran Castle which was built in the 1100's. The Welsh Wildlife Centre is found just on the outskirts of the village with is cafe and walks around the Teifi Marshes. The village has a primary school, village shop, public houses, garage and an outdoor pursuits centre. The nearby market town of Cardigan is found 3.8 miles away and offers further amenities such as a Castle, a primary and secondary school, a college, major super markets and superstores, banks, several public houses, swimming pool, leisure centre, restaurants and coffee shops and many local shops. Easy access from the town to many sandy beaches including, Poppit Sands, Mwnt and many more and gives access to the beautiful Ceredigion Coastal Path
Please read our Location Guides on our website for more information on what this area has to offer.
Continued; - The kitchen/diner is long and well-arranged, with plenty of cupboard and worktop space. It’s fitted with a gas hob (please see viewing information), electric oven, and a 1.5 bowl sink – everything needed for day-to-day cooking. There’s room for white goods and a dining table, and the mix of window styles to the sides keeps the space well lit. From here, a door leads to the hallway again, and another connects to a utility room.
The utility is a practical addition. With fitted storage, a single drainer sink, and plumbing for a washing machine, it’s a functional space that keeps laundry and day-to-day household tasks tucked away from the main rooms. The quarry tiled floor adds to the sense of durability, and there’s a back door to the garden from here too. A small cloakroom with a WC leads off the utility and includes the same tiled flooring and a window to the rear.
Upstairs, a split-level landing connects to all three bedrooms and the bathroom. A stained-glass picture window adds a point of interest, and the balustrade keeps the upper hallway feeling open and airy.
All three bedrooms are doubles, each able to comfortably hold a full bedroom setup without feeling cramped. The main bedroom looks out to the front through a bay window and includes a fireplace that nods to the original style of the home. The second bedroom sits to the rear and has a sash window and another period fireplace, while the third also has a front-facing window and is generous in size.
The bathroom is notable for its size – a rare find in period homes. Fitted with a corner bath, a separate shower cubicle, a WC, and a wash basin set into a storage vanity unit, it offers a good balance of comfort and function. There’s built-in storage via an airing cupboard, as well as access to the loft. Bay windows to the rear and side provide natural light.
Externally: - Externally, the house comes into its own with a good-sized rear garden that’s well enclosed – ideal for anyone with children or pets. It’s mostly lawned, with a patio area suitable for outdoor seating. A garden shed sits halfway down the lawn to the side, and there are a couple of mature apple trees that add both shade and seasonal interest. Hedges and stone walls line the boundary, offering a degree of privacy without feeling cut off from the surroundings.
The overall condition of the house is very respectable, with signs of careful maintenance over the years. While someone may choose to update or personalise areas, the property provides a lot of appealing features – both in terms of size and style.
For those searching for a home that offers generous proportions, a sense of character, and a functional layout for family life, this property provides a solid option in a desirable setting. Without the delay of a chain, the buying process could be made more straightforward, and the chance to make this house a long-term home is ready and waiting.
Entrance Hall - 1.66 x 1.61 (5'5" x 5'3") -
Inner Hallway - 5.80 x 2.01 (19'0" x 6'7") -
Lounge - 4.59 x 4.29 (15'0" x 14'0") -
Sitting Room - 3.70 x 3.62 (12'1" x 11'10") -
Kitchen/Diner - 6.58 x 3.01 (21'7" x 9'10") -
Utility Room - 3.24 x 2.21 (10'7" x 7'3") -
W/C - 1.12 x0.89 (3'8" x2'11") -
Side Alley - 7.55 x 0.95 (24'9" x 3'1") -
Bathroom - 4.74 x 2.60 (15'6" x 8'6") -
Landing - 3.95 x 3.79 (12'11" x 12'5") -
Bedroom 1 - 4.60 x 3.47 (15'1" x 11'4") -
Bedroom 2 - 4.07 x 3.64 (13'4" x 11'11") -
Bedroom 3 - 3.68 x 3.09 (12'0" x 10'1") -
Important Essential Information: - WE ARE ADVISED BY THE CURRENT OWNER(S) THAT THIS PROPERTY BENEFITS FROM THE FOLLOWING:
COUNCIL TAX BAND: D - Pembrokeshire County Council
TENURE: FREEHOLD
PARKING: No Parking.
PROPERTY CONSTRUCTION: Traditional Build
SEWERAGE: Mains Drainage
ELECTRICITY SUPPLY: Mains
WATER SUPPLY: Mains
HEATING: Oil boiler servicing the hot water and central heating
BROADBAND: Connected - TYPE - Standard ** - up to 32 Mbps Download, *** ADSL, - PLEASE CHECK COVERAGE FOR THIS PROPERTY HERE - (Link to https: // checker . ofcom . org . uk)
MOBILE SIGNAL/COVERAGE INTERNAL: Signal Available , please check network providers for availability, or please check OfCom here - (Link to https: // checker . ofcom . org . uk)
BUILDING SAFETY - The seller has advised that there are none that they are aware of.
RESTRICTIONS: The seller has advised that there are none that they are aware of.
RIGHTS & EASEMENTS: The seller has advised that there are none that they are aware of.
FLOOD RISK: Rivers/Sea - N/A - Surface Water: N/A
COASTAL EROSION RISK: None in this location
PLANNING PERMISSIONS: The seller has advised that there are no applications in the immediate area that they are aware of.
ACCESSIBILITY/ADAPTATIONS: The seller has advised that there are no special Accessibility/Adaptations on this property.
COALFIELD OR MINING AREA: The seller has advised that there are none that they are aware of as this area is not in a coal or mining area.
OTHER COSTS TO BE AWARE OF WHEN PURCHASING A PROPERTY:
LAND TRANSACTION TAX (LTT): You may need to pay this if you buy property or land in Wales, this is on top of the purchase price. This will vary on each property and the cost of this can be checked using the Land Transaction Tax Calculator on the Gov.Wales website
BUYING AN ADDITIONAL PROPERTY: If you own more than one residential property, you could be liable to pay a higher rate of Land Transaction Tax (sometimes called second home Land Transaction Tax). This will vary on each property and the cost of this can be checked using the Land Transaction Tax Calculator on the Gov.Wales website - we will also ensure you are aware of this when you make your offer on a property.
MONEY LAUNDERING REGULATIONS - PROOF OF ID AND PROOF OF FUNDS: As part of our legal obligations to HMRC for Money Laundering Regulations, the successful purchaser(s) will be required to complete ID checks to prove their identity. Documents required for this will be a valid photo ID (e.g. Passport or Photo Driving Licence) and proof of address (e.g. a recent Utility Bill/Bank Statement from the last 3 months). Proof of funds will also be required, including any bank or savings statements from the last 3 months & a mortgage agreement in principle document, if a mortgage is required. Please ensure you have these in place at the point you make an offer on a property so as to save any delays.
CAPITAL GAINS TAX: If you are selling an additional property, or a property with land, you may be liable to pay Capital Gains on the gains made on the property. Please discuss this with an accountant to find out if any tax will be liable when you sell your home. More information can be found on the Gov.UK website here -
SOLICITORS/SURVEYORS/FINANCIAL ADVISORS/MORTGAGE APPLICATIONS/REMOVAL FIRMS ETC - these also need to be taken into consideration when purchasing a property. Please ensure you have had quotes ASAP to allow you to budget. Please let us know if you require any help with any of these.
VIEWINGS: By appointment only. this home has the original windows. Please be aware that the gas hob in the kitchen is connected by a gas bottle located in the cabinet to the side of the hob. Property is going through probate.
PLEASE BE ADVISED, WE HAVE NOT TESTED ANY SERVICES OR CONNECTIONS TO THIS PROPERTY.
GENERAL NOTE: All floor plans, room dimensions and areas quoted in these details are approximations and are not to be relied upon. Any appliances and services listed in these details have not been tested.
Tr/Tr/05/25/Ok/Tr -
PLEASE NOTE:
Cardigan Bay Properties, its clients and any joint agents give notice that 1: They are not authorised to make or give any representations or warranties in relation to the property either here or elsewhere, either on their own behalf or on behalf of their client or otherwise. They assume no responsibility for any statement that may be made in these particulars. These particulars do not form part of any offer or contract and must not be relied upon as statements or representations of fact. 2: Any areas, measurements or distances are approximate. The text, photographs and plans are for guidance only and are not necessarily comprehensive. All photographs are taken using a digital camera with a wide-angled camera lens. It should not be assumed that the property has the all necessary planning, building regulation or other consents and that Cardigan Bay Properties have not tested any services, equipment or facilities. Purchasers must satisfy themselves by inspection or otherwise. 3: Information on these details may not be copied or plagiarised in any way. 4. Please note: Two photos in these details have been virtually staged to show potential furniture layouts. The structure, layout, and size of the room/property remain unchanged. The virtual furnishings are for illustrative purposes only and do not represent the property’s current furnishings.
Brochures
High Street, Cilgerran, Cardigan- COUNCIL TAXA payment made to your local authority in order to pay for local services like schools, libraries, and refuse collection. The amount you pay depends on the value of the property.Read more about council Tax in our glossary page.
- Band: D
- PARKINGDetails of how and where vehicles can be parked, and any associated costs.Read more about parking in our glossary page.
- On street
- GARDENA property has access to an outdoor space, which could be private or shared.
- Yes
- ACCESSIBILITYHow a property has been adapted to meet the needs of vulnerable or disabled individuals.Read more about accessibility in our glossary page.
- Ask agent
High Street, Cilgerran, Cardigan
Add an important place to see how long it'd take to get there from our property listings.
__mins driving to your place
Get an instant, personalised result:
- Show sellers you’re serious
- Secure viewings faster with agents
- No impact on your credit score
About Cardigan Bay Properties, Cardigan Bay
Unit 4a Parc Aberporth Technology Park, Aberporth, Cardigan, Ceredigion, SA43 2DZ

Your mortgage
Notes
Staying secure when looking for property
Ensure you're up to date with our latest advice on how to avoid fraud or scams when looking for property online.
Visit our security centre to find out moreDisclaimer - Property reference 33893130. The information displayed about this property comprises a property advertisement. Rightmove.co.uk makes no warranty as to the accuracy or completeness of the advertisement or any linked or associated information, and Rightmove has no control over the content. This property advertisement does not constitute property particulars. The information is provided and maintained by Cardigan Bay Properties, Cardigan Bay. Please contact the selling agent or developer directly to obtain any information which may be available under the terms of The Energy Performance of Buildings (Certificates and Inspections) (England and Wales) Regulations 2007 or the Home Report if in relation to a residential property in Scotland.
*This is the average speed from the provider with the fastest broadband package available at this postcode. The average speed displayed is based on the download speeds of at least 50% of customers at peak time (8pm to 10pm). Fibre/cable services at the postcode are subject to availability and may differ between properties within a postcode. Speeds can be affected by a range of technical and environmental factors. The speed at the property may be lower than that listed above. You can check the estimated speed and confirm availability to a property prior to purchasing on the broadband provider's website. Providers may increase charges. The information is provided and maintained by Decision Technologies Limited. **This is indicative only and based on a 2-person household with multiple devices and simultaneous usage. Broadband performance is affected by multiple factors including number of occupants and devices, simultaneous usage, router range etc. For more information speak to your broadband provider.
Map data ©OpenStreetMap contributors.
