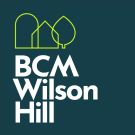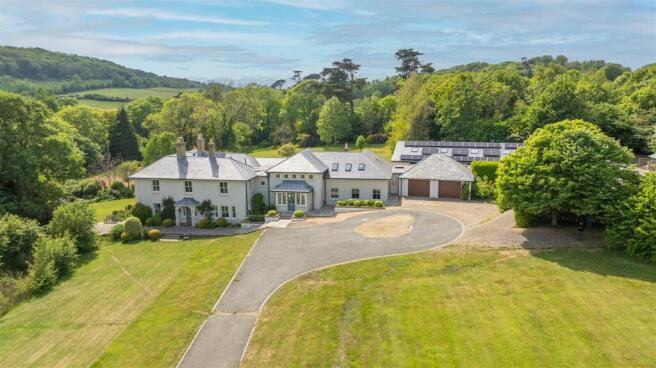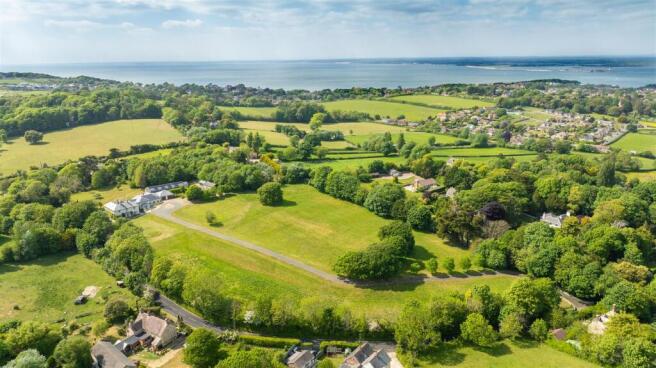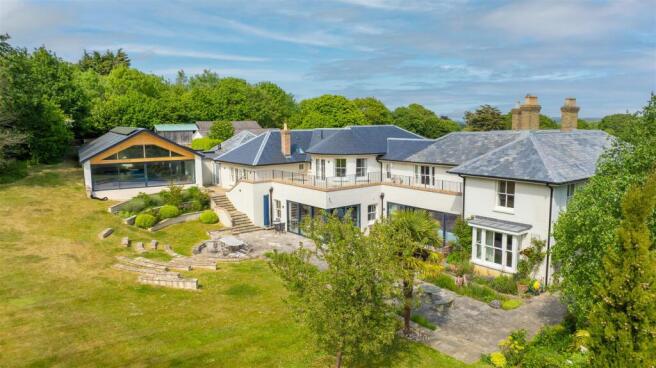6 bedroom detached house for sale
Moons Hill

- PROPERTY TYPE
Detached
- BEDROOMS
6
- BATHROOMS
7
- SIZE
9,010 sq ft
837 sq m
- TENUREDescribes how you own a property. There are different types of tenure - freehold, leasehold, and commonhold.Read more about tenure in our glossary page.
Freehold
Key features
- Stunning Refurbishment and Extension
- Architecturally Designed Indoor Atrium Pool
- Expansive Grounds and Gardens
- Exclusive Woodland and Pastureland
- Bespoke Kitchen with Spiral Wine Cellar
- Luxurious Master Suite
- Multiple Living Areas with Natural Light
- Versatile Outbuildings and Extensive Storage
- Private Driveway and Circular Turning Head
Description
The Property - Moons Hill House is a best in class country property recently refurbished and extended to the highest of standards by the current owner. Over a period of 10 months, ending in July 2021, the property has undergone substantial refurbishment works to what was an already charming country house. The property now comprises the principal house with guest wing, an architecturally designed indoor atrium style swimming pool, and a number of useful outbuildings, all set within just over 8.5 acres of grounds and gardens.
Ground Floor
Porch
Formal new entrance, triple aspect with space for boots and coats.
Inner Hall
Magnificent hall with stairs leading to both first floor and lower ground floor with travertine style flooring and double height
ceiling.
Boot Room
A generous size boot room with bespoke fitted cupboards, travertine floor, half panelled walls and newly installed sash style windows overlooking the front gardens.
W/C
Immediately off the boot room there is a w/c with wash hand basin and w.c.
Double Garage/ Plant Room
A large double garage with plant paraphernalia (including dual boiler system and dual hot water system), with concrete floor, electric roller shutter doors & with light and electric.
Guest Bedroom
A delightful bedroom (with en-suite shower room) with patio doors leading to the external terrace.
Lower Ground Floor
Leading from the main entrance, down a feature timber staircase you enter the lower ground floor.
Kitchen/Breakfast Room
A stunning kitchen with bespoke units, range cooker, high specification built in appliances, granite worktops, kitchen island and state of the art spiral cellar with capacity for 1000 bottles. The kitchen also benefits from a large larder and space for dining, being triple aspect including two lantern skylights and sliding doors to the courtyard terrace – perfect for al-fresco dining. The kitchen has a separate utility room with high specification appliances and butler sink.
Snug
Within the same hub as the kitchen/diner, there is a beautiful snug area with wood burning fire, lantern style rooflight providing plenty of natural light.
Formal Sitting Room
A glorious sitting room with engineered oak flooring, several lantern lights providing natural light, sliding doors leading to the large courtyard terrace and wood burner.
Formal Dining Area
A good sized formal dining area with engineered oak floor and sash windows enjoying spectacular views towards Farringford.
Old Entrance
Original entrance with feature flagstone flooring with timber style staircase leading to the first floor with external style porch entrance.
W/C
A small w/c with granite style basin and w.c.
Drawing Room/Lounge
A triple aspect room with marble arch fire and views over the gardens.
Office
A dual aspect room with views over the gardens.
Two staircases lead to the first floor. One from the new entrance and the other from the old entrance.
First Floor
Landing
A large landing with lantern skylight.
Master Bedroom
A delightful double bedroom with several sash windows, French doors onto the balcony, with yoga/reading space behind. The master bedroom enjoys separate his and hers ensuites and a large dressing area with skylights.
Bedroom Two
A large double bedroom with views over balcony and gardens. The bedroom enjoys an en-suite bathroom with W/C, bidet, bathroom and vanity sink.
Bedroom Three
A good sized double bedroom, triple aspect with views over rear garden and towards the tennis court with en-suite shower room, with bidet, w/c, shower and vanity sink.
Bedroom Four
A dual aspect double bedroom with views over the garden and pond with built in cupboard, with en-suite shower room.
Bedroom Five
A dual aspect double bedroom with ensuite bathroom & built in cupboards.
Atrium Indoor Swimming Pool
Accessed internally or externally, an architecturally designed atrium style swimming pool with 15m x 5m gas heated pool, vaulted ceilings with exposed timber beams, sliding doors onto the courtyard sun terrace, openable Velux windows, remote controlled pool cover, separate wet room & shower area.
Gardens, Grounds & Buildings - The immediate gardens and grounds surrounding the property extend to about 2.41 acres. Enjoying a private driveway leading to the property, as well as a circular turning head, large pond, all weather tennis court, laid to lawn rear garden, old stable block (with two workshops, a store room and a wood shed), surrounding terrace area and two good sized tractor sheds.
The remainder of the property comprises a mix of pastureland and woodland. The woodland (extending to 0.86 acres) includes a mix of young and old native trees with several areas currently with daffodils, spring drops and bluebells. The pastureland extends to 5.77 acres and surrounds the property on all four sides. The extensive gardens, landscaped by internationally renowned garden designer John Brookes, provide beautiful surroundings and privacy.
General Remarks - Method of Sale
Moons Hill House is for sale by private treaty. The property is freehold.
Rights of Way
There are no public or private rights of way over the property.
Access
The property is approached via a private driveway off the public highway, Moons Hill.
Services
Moons Hill House – The property is connected to all mains services. The property benefits from a dual boiler system, underfloor heating throughout the downstairs and in the master suite bathrooms, a Lutron Homeworks computerised home automation system controlling the lights, curtains, blinds, tv/music system and ceiling speakers. There is computer network CAT6 and newly installed wight fibre.
Buildings – The majority of the buildings benefit from all mains services. The indoor pool atrium is connected to all mains services, on a separate supply from the main house. The pool itself is heated via a 36 Kw air source heat pump and benefits from a new kW roof-mounted solar installation, which includes an online monitoring systems, which is expected to reduce the property's electricity consumption by over 50%.
Gardens and Grounds – The gardens and grounds benefits from mains water and electric.
Land – Mains water is connected.
Broadband
The property is connected to Wight Fibre with 100Mbps upload and download speed.
Council Tax
Moons Hill House: G
EPCs:
Moons Hill House: C
Wayleaves and Easements
The property is being sold subject to and with the benefit of all rights including; rights of way, whether public or private, light, support, drainage, water and electricity supplies and other rights and obligations, easements and quasi-easements and restrictive covenants and all existing and proposed wayleaves for masts, pylons, stays, cables, drains, water and gas and other popes whether referred to in these particulars or not.
Plans, Areas and Schedules
These are based on the Ordnance Survey and are for reference only. They have been checked and computed by BCM and the Purchaser(s) shall be deemed to have satisfied themselves as to the description of the property. Any error or miss-statement shall not annul a sale or entitle any party to compensation in respect thereof.
Fixtures and Fittings
BCM will supply a list of requests, identifying clearly which items are included within the sale, which are excluded, and which may be available by separate negotiation. This list is the sole arbiter of this regardless of whether items are referred to
or photographed within these particulars.
Postcode
PO39 0HS
What3Words
///searched.binds.remedy
Viewing
By appointment with BCM Wilson Hill only.
NB These particulars are as at March 2025 and photography taken March 2025.
Selling Agent
Thomas Dawson
BCM Wilson Hill – Isle of Wight Office
Red Barn, Cheeks Farm
Merstone, Merstone Lane
Isle of Wight, PO30 3DE
T - .
Brochures
Moons Hill House_A4 16PP_EPROOF07.pdf- COUNCIL TAXA payment made to your local authority in order to pay for local services like schools, libraries, and refuse collection. The amount you pay depends on the value of the property.Read more about council Tax in our glossary page.
- Band: G
- PARKINGDetails of how and where vehicles can be parked, and any associated costs.Read more about parking in our glossary page.
- Yes
- GARDENA property has access to an outdoor space, which could be private or shared.
- Yes
- ACCESSIBILITYHow a property has been adapted to meet the needs of vulnerable or disabled individuals.Read more about accessibility in our glossary page.
- Ask agent
Energy performance certificate - ask agent
Moons Hill
Add an important place to see how long it'd take to get there from our property listings.
__mins driving to your place
Get an instant, personalised result:
- Show sellers you’re serious
- Secure viewings faster with agents
- No impact on your credit score
About BCM Wilson Hill, Isle of Wight
BCM, Red Barn, Cheeks Farm, Merstone Lane, Merstone, Isle of Wight, PO30 3DE

Your mortgage
Notes
Staying secure when looking for property
Ensure you're up to date with our latest advice on how to avoid fraud or scams when looking for property online.
Visit our security centre to find out moreDisclaimer - Property reference 33893141. The information displayed about this property comprises a property advertisement. Rightmove.co.uk makes no warranty as to the accuracy or completeness of the advertisement or any linked or associated information, and Rightmove has no control over the content. This property advertisement does not constitute property particulars. The information is provided and maintained by BCM Wilson Hill, Isle of Wight. Please contact the selling agent or developer directly to obtain any information which may be available under the terms of The Energy Performance of Buildings (Certificates and Inspections) (England and Wales) Regulations 2007 or the Home Report if in relation to a residential property in Scotland.
*This is the average speed from the provider with the fastest broadband package available at this postcode. The average speed displayed is based on the download speeds of at least 50% of customers at peak time (8pm to 10pm). Fibre/cable services at the postcode are subject to availability and may differ between properties within a postcode. Speeds can be affected by a range of technical and environmental factors. The speed at the property may be lower than that listed above. You can check the estimated speed and confirm availability to a property prior to purchasing on the broadband provider's website. Providers may increase charges. The information is provided and maintained by Decision Technologies Limited. **This is indicative only and based on a 2-person household with multiple devices and simultaneous usage. Broadband performance is affected by multiple factors including number of occupants and devices, simultaneous usage, router range etc. For more information speak to your broadband provider.
Map data ©OpenStreetMap contributors.




